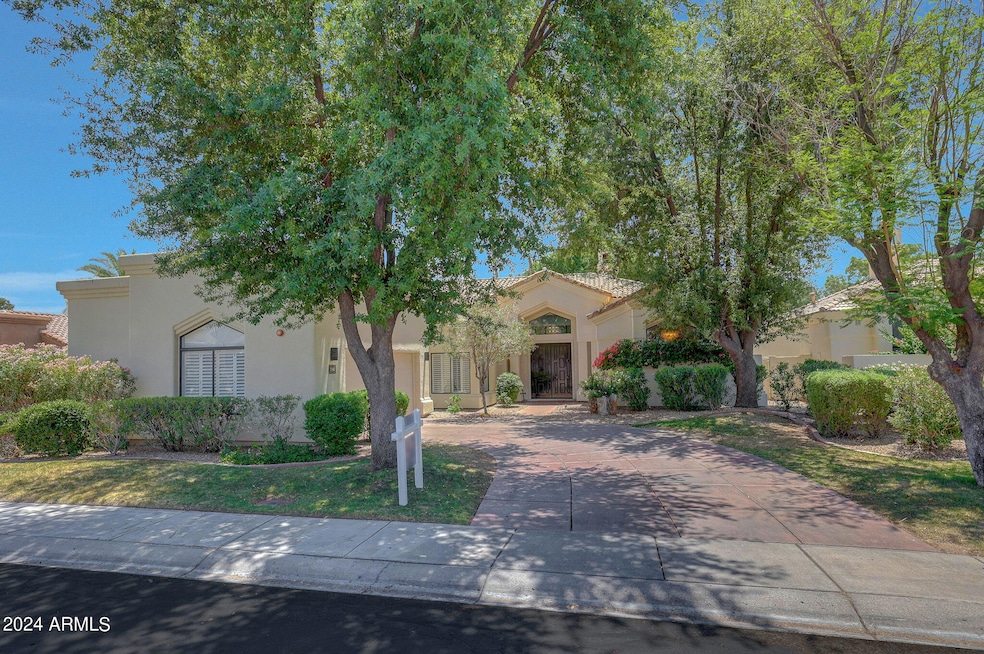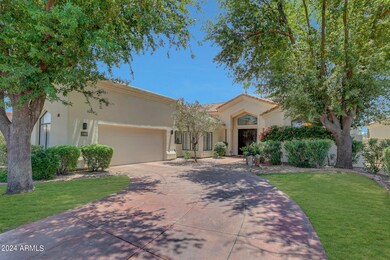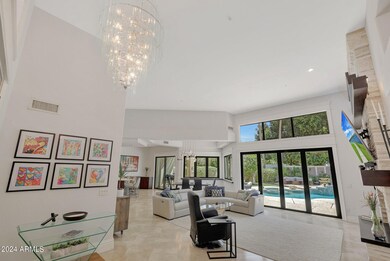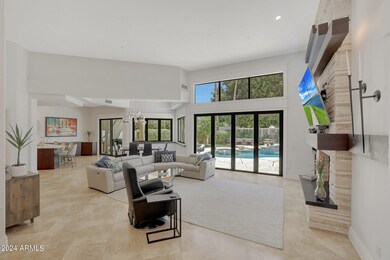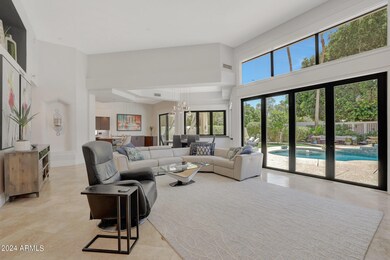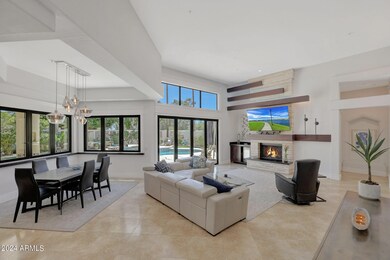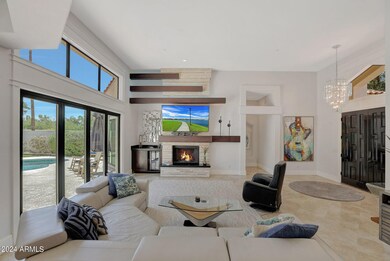
7347 E Turquoise Ave Scottsdale, AZ 85258
McCormick Ranch NeighborhoodHighlights
- Heated Spa
- Gated Community
- Tennis Courts
- Cochise Elementary School Rated A
- Granite Countertops
- Covered patio or porch
About This Home
As of March 2025This impressive residence, nestled in the heart of Scottsdale, epitomizes luxury living at its finest! This stunning 3-bedroom, 3-bathroom home boasts a seamless floor plan, a private split master suite, soaring ceilings, and a cozy great room complete with a fireplace. Take in the picturesque southern views of the shimmering pool and Jacuzzi from the comfort of your home. The expansive dining patio is ideal for entertaining, surrounded by lush citrus trees.
The bright and airy kitchen features double ovens, an electric cooktop, a convenient breakfast bar, and a cozy breakfast nook. The oversized Master Bath is a serene oasis, offering a luxurious soaking tub, a tall vanity for him, and a dedicated makeup vanity for her. Step outside to the verdant backyard oasis,
Last Agent to Sell the Property
Russ Lyon Sotheby's International Realty License #SA553423000

Home Details
Home Type
- Single Family
Est. Annual Taxes
- $3,753
Year Built
- Built in 1993
Lot Details
- 10,080 Sq Ft Lot
- Private Streets
- Desert faces the back of the property
- Block Wall Fence
- Front and Back Yard Sprinklers
- Sprinklers on Timer
- Grass Covered Lot
HOA Fees
- $340 Monthly HOA Fees
Parking
- 2 Car Garage
Home Design
- Wood Frame Construction
- Tile Roof
- Stucco
Interior Spaces
- 2,439 Sq Ft Home
- 1-Story Property
- Solar Screens
- Living Room with Fireplace
Kitchen
- Eat-In Kitchen
- Breakfast Bar
- Built-In Microwave
- Granite Countertops
Bedrooms and Bathrooms
- 3 Bedrooms
- Primary Bathroom is a Full Bathroom
- 3 Bathrooms
- Bathtub With Separate Shower Stall
Pool
- Heated Spa
- Private Pool
Outdoor Features
- Covered patio or porch
Schools
- Cochise Elementary School
- Cocopah Middle School
- Chaparral High School
Utilities
- Refrigerated Cooling System
- Heating System Uses Natural Gas
- High Speed Internet
- Cable TV Available
Listing and Financial Details
- Tax Lot 48
- Assessor Parcel Number 175-48-317
Community Details
Overview
- Association fees include ground maintenance, street maintenance, front yard maint
- Amcor Association, Phone Number (480) 948-5860
- Built by Custom
- Monterey At Mountain View Phase 1 Lot 1 49 Tr A J Subdivision
Recreation
- Tennis Courts
- Heated Community Pool
Security
- Gated Community
Map
Home Values in the Area
Average Home Value in this Area
Property History
| Date | Event | Price | Change | Sq Ft Price |
|---|---|---|---|---|
| 03/07/2025 03/07/25 | Sold | $1,480,000 | 0.0% | $607 / Sq Ft |
| 02/14/2025 02/14/25 | Pending | -- | -- | -- |
| 01/10/2025 01/10/25 | For Sale | $1,480,000 | +127.7% | $607 / Sq Ft |
| 04/19/2019 04/19/19 | Sold | $650,000 | -5.7% | $266 / Sq Ft |
| 04/17/2019 04/17/19 | For Sale | $689,000 | 0.0% | $282 / Sq Ft |
| 04/17/2019 04/17/19 | Price Changed | $689,000 | 0.0% | $282 / Sq Ft |
| 02/19/2019 02/19/19 | Pending | -- | -- | -- |
| 02/18/2019 02/18/19 | Pending | -- | -- | -- |
| 12/21/2018 12/21/18 | For Sale | $689,000 | +33.8% | $282 / Sq Ft |
| 12/17/2012 12/17/12 | Sold | $515,000 | -6.2% | $211 / Sq Ft |
| 11/05/2012 11/05/12 | Pending | -- | -- | -- |
| 10/31/2012 10/31/12 | For Sale | $549,000 | -- | $225 / Sq Ft |
Tax History
| Year | Tax Paid | Tax Assessment Tax Assessment Total Assessment is a certain percentage of the fair market value that is determined by local assessors to be the total taxable value of land and additions on the property. | Land | Improvement |
|---|---|---|---|---|
| 2025 | $3,753 | $64,343 | -- | -- |
| 2024 | $3,703 | $61,279 | -- | -- |
| 2023 | $3,703 | $78,480 | $15,690 | $62,790 |
| 2022 | $3,483 | $60,760 | $12,150 | $48,610 |
| 2021 | $3,738 | $56,220 | $11,240 | $44,980 |
| 2020 | $3,700 | $53,160 | $10,630 | $42,530 |
| 2019 | $3,562 | $48,410 | $9,680 | $38,730 |
| 2018 | $3,481 | $48,070 | $9,610 | $38,460 |
| 2017 | $3,284 | $48,900 | $9,780 | $39,120 |
| 2016 | $3,219 | $47,570 | $9,510 | $38,060 |
| 2015 | $3,093 | $48,400 | $9,680 | $38,720 |
Mortgage History
| Date | Status | Loan Amount | Loan Type |
|---|---|---|---|
| Previous Owner | $1,106,250 | New Conventional | |
| Previous Owner | $250,000 | New Conventional | |
| Previous Owner | $600,000 | New Conventional | |
| Previous Owner | $585,000 | Adjustable Rate Mortgage/ARM | |
| Previous Owner | $524,000 | New Conventional | |
| Previous Owner | $463,500 | New Conventional | |
| Previous Owner | $386,350 | Unknown | |
| Previous Owner | $190,200 | Credit Line Revolving | |
| Previous Owner | $188,500 | Credit Line Revolving | |
| Previous Owner | $212,950 | No Value Available | |
| Previous Owner | $150,000 | No Value Available |
Deed History
| Date | Type | Sale Price | Title Company |
|---|---|---|---|
| Warranty Deed | $1,480,000 | Wfg National Title Insurance C | |
| Warranty Deed | $650,000 | First American Title Ins Co | |
| Warranty Deed | $515,000 | Equity Title Agency Inc | |
| Interfamily Deed Transfer | -- | Equity Title Agency Inc | |
| Interfamily Deed Transfer | -- | Stewart Title & Trust | |
| Interfamily Deed Transfer | -- | Stewart Title & Trust | |
| Interfamily Deed Transfer | -- | Fidelity Title | |
| Interfamily Deed Transfer | -- | Fidelity National Title |
Similar Homes in the area
Source: Arizona Regional Multiple Listing Service (ARMLS)
MLS Number: 6803421
APN: 175-48-317
- 7380 E Turquoise Ave
- 7327 E Via Estrella Ave
- 7425 E Gainey Ranch Rd Unit 13
- 9990 N Scottsdale Rd Unit 2042
- 9990 N Scottsdale Rd Unit 2020
- 9990 N Scottsdale Rd Unit 1006
- 9990 N Scottsdale Rd Unit 2049
- 9990 N Scottsdale Rd Unit 1048
- 7439 E Beryl Ave
- 7130 E Berneil Ln
- 10410 N 74th Place
- 7550 E Gold Dust Ave
- 7618 E Ironwood Dr
- 7400 E Gainey Club Dr Unit 123
- 7400 E Gainey Club Dr Unit 104
- 7101 E Berneil Ln
- 7008 E Gold Dust Ave Unit 147
- 7008 E Gold Dust Ave Unit 136
- 7008 E Gold Dust Ave Unit 234
- 7008 E Gold Dust Ave Unit 236
