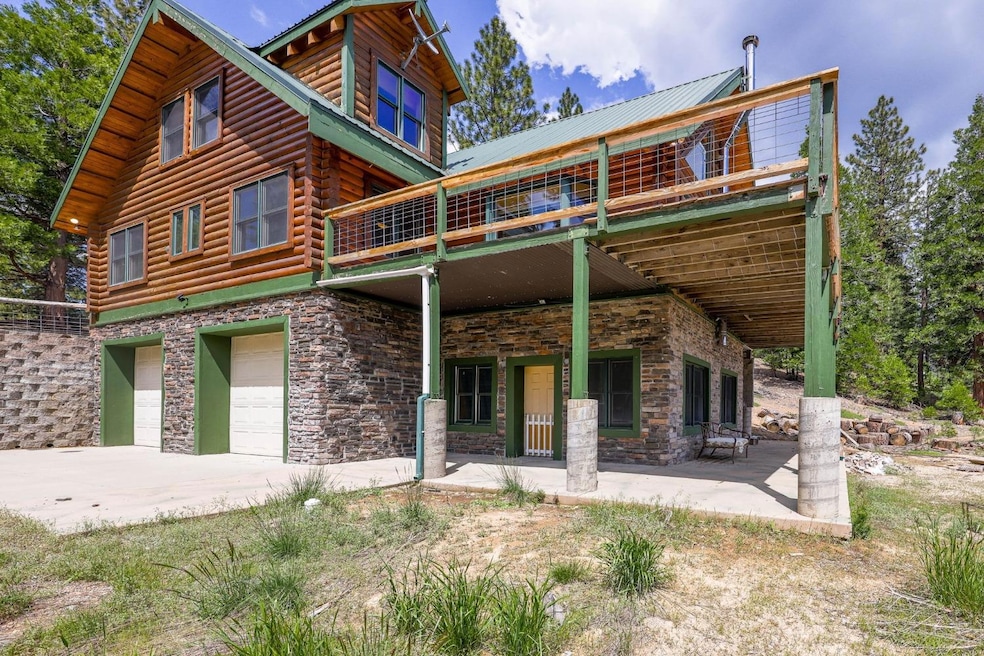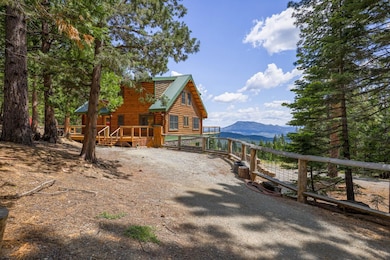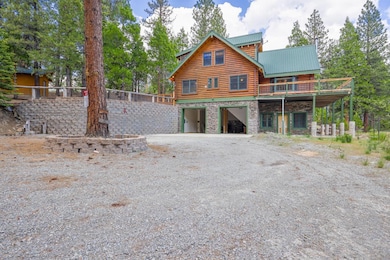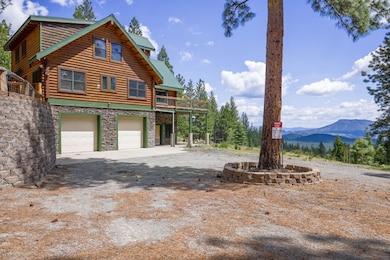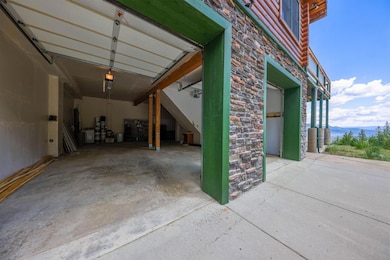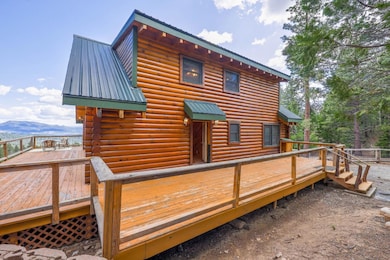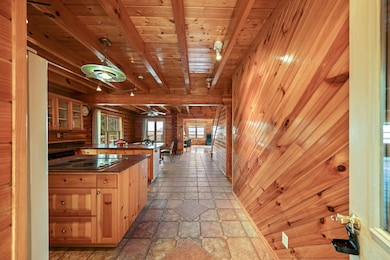
7348 Lakeview Cir Portola, CA 96122
Estimated payment $3,353/month
Highlights
- RV Access or Parking
- View of Trees or Woods
- Wood Burning Stove
- Custom Home
- Deck
- Private Lot
About This Home
Major price reduction! Winter wonderland or summer paradise, Living the life near Lake Davis with the privacy and stunning views this mountain retreat has to offer. Gourmet open concept kitchen with granite counters and stainless appliances, 4 Bedrooms 2 bath, vaulted ceilings, two heating stoves keeping you cozy as you relax in your new vacation home or live year around. Recreation is all around from local fishing, boating, hiking, bike riding to skiing in a world famous ski resorts. Entertainment in Reno, Lake Tahoe and Truckee.
Home Details
Home Type
- Single Family
Est. Annual Taxes
- $6,370
Year Built
- Built in 2005 | Remodeled
Lot Details
- 3.61 Acre Lot
- Private Lot
- Secluded Lot
- Property is zoned R-10
HOA Fees
- $42 Monthly HOA Fees
Parking
- 4 Car Garage
- 10 Open Parking Spaces
- Parking Deck
- Side Facing Garage
- Garage Door Opener
- Gravel Driveway
- Guest Parking
- RV Access or Parking
Property Views
- Woods
- Mountain
- Hills
- Forest
- Valley
Home Design
- Custom Home
- Cabin
- Concrete Foundation
- Metal Roof
- Wood Siding
- Log Siding
- Concrete Perimeter Foundation
- Metal Construction or Metal Frame
Interior Spaces
- 2,355 Sq Ft Home
- Beamed Ceilings
- Cathedral Ceiling
- Ceiling Fan
- Skylights
- Wood Burning Stove
- Double Pane Windows
- Great Room
- Family Room Downstairs
- Living Room
Kitchen
- Breakfast Area or Nook
- Built-In Electric Oven
- Electric Cooktop
- Microwave
- Plumbed For Ice Maker
- Dishwasher
- Granite Countertops
- Disposal
Flooring
- Wood
- Tile
Bedrooms and Bathrooms
- 4 Bedrooms
- Primary Bedroom on Main
- Primary Bedroom Upstairs
- 2 Full Bathrooms
- In-Law or Guest Suite
- Tile Bathroom Countertop
- Jetted Tub in Primary Bathroom
- Hydromassage or Jetted Bathtub
Laundry
- Laundry Room
- 220 Volts In Laundry
Home Security
- Carbon Monoxide Detectors
- Fire and Smoke Detector
Outdoor Features
- Balcony
- Deck
- Separate Outdoor Workshop
- Outdoor Storage
Utilities
- Pellet Stove burns compressed wood to generate heat
- Heating System Uses Oil
- 220 Volts
- 220 Volts in Kitchen
- Well
- Water Heater
- Private Sewer
Listing and Financial Details
- Assessor Parcel Number 025-370-034
Community Details
Overview
- Association fees include management, road
- Mandatory home owners association
Building Details
- Net Lease
Map
Home Values in the Area
Average Home Value in this Area
Tax History
| Year | Tax Paid | Tax Assessment Tax Assessment Total Assessment is a certain percentage of the fair market value that is determined by local assessors to be the total taxable value of land and additions on the property. | Land | Improvement |
|---|---|---|---|---|
| 2023 | $6,370 | $581,172 | $69,360 | $511,812 |
| 2022 | $6,203 | $569,777 | $68,000 | $501,777 |
| 2021 | $2,553 | $235,881 | $43,959 | $191,922 |
| 2020 | $2,612 | $233,464 | $43,509 | $189,955 |
| 2019 | $2,560 | $228,887 | $42,656 | $186,231 |
| 2018 | $2,449 | $224,400 | $41,820 | $182,580 |
| 2017 | $2,437 | $220,000 | $41,000 | $179,000 |
| 2016 | $2,100 | $201,927 | $40,385 | $161,542 |
| 2015 | $2,072 | $198,895 | $39,779 | $159,116 |
| 2014 | $1,699 | $162,477 | $14,116 | $148,361 |
Property History
| Date | Event | Price | Change | Sq Ft Price |
|---|---|---|---|---|
| 11/20/2024 11/20/24 | For Sale | $499,000 | -12.4% | $212 / Sq Ft |
| 09/27/2021 09/27/21 | Sold | $569,777 | -3.3% | $236 / Sq Ft |
| 06/28/2021 06/28/21 | For Sale | $589,000 | +167.7% | $244 / Sq Ft |
| 08/18/2016 08/18/16 | Sold | $220,000 | -26.5% | $105 / Sq Ft |
| 08/05/2016 08/05/16 | Pending | -- | -- | -- |
| 07/19/2016 07/19/16 | For Sale | $299,500 | +53.6% | $143 / Sq Ft |
| 05/22/2014 05/22/14 | Sold | $195,000 | -4.8% | $93 / Sq Ft |
| 04/11/2014 04/11/14 | Pending | -- | -- | -- |
| 03/17/2014 03/17/14 | For Sale | $204,900 | -- | $98 / Sq Ft |
Deed History
| Date | Type | Sale Price | Title Company |
|---|---|---|---|
| Grant Deed | $570,000 | Placer Title Company | |
| Grant Deed | $220,000 | Cal Sierra Title Company | |
| Grant Deed | $195,000 | Cal Sierra Title Company | |
| Deed In Lieu Of Foreclosure | $211,894 | None Available |
Mortgage History
| Date | Status | Loan Amount | Loan Type |
|---|---|---|---|
| Open | $569,777 | VA | |
| Previous Owner | $175,500 | New Conventional | |
| Previous Owner | $147,000 | Credit Line Revolving | |
| Previous Owner | $231,700 | Unknown | |
| Previous Owner | $37,000 | Credit Line Revolving | |
| Previous Owner | $207,900 | Unknown |
Similar Homes in Portola, CA
Source: MetroList
MLS Number: 224127937
APN: 025-370-034-000
- 5961 Bitterbrush Rd
- 8540 Primrose Ln
- 8540 Primrose Ln
- 7398 Davis Way
- 1066 Buckskin Ln
- 1169 Pine Ct
- 1690 Cull Ct
- 1692 Valley View Dr
- 74394 Highway 70
- 3484 Grizzly Rd
- 3185 Fawn Ln
- 3750 Grizzly Rd
- 369 Big Grizzly
- 331 Big Grizzly
- 43 Snowbush Way
- 16 Big Grizzly
- 357 Big Grizzly
- 95 Big Grizzly
- 149 Big Grizzly
- 199 Big Grizzly
