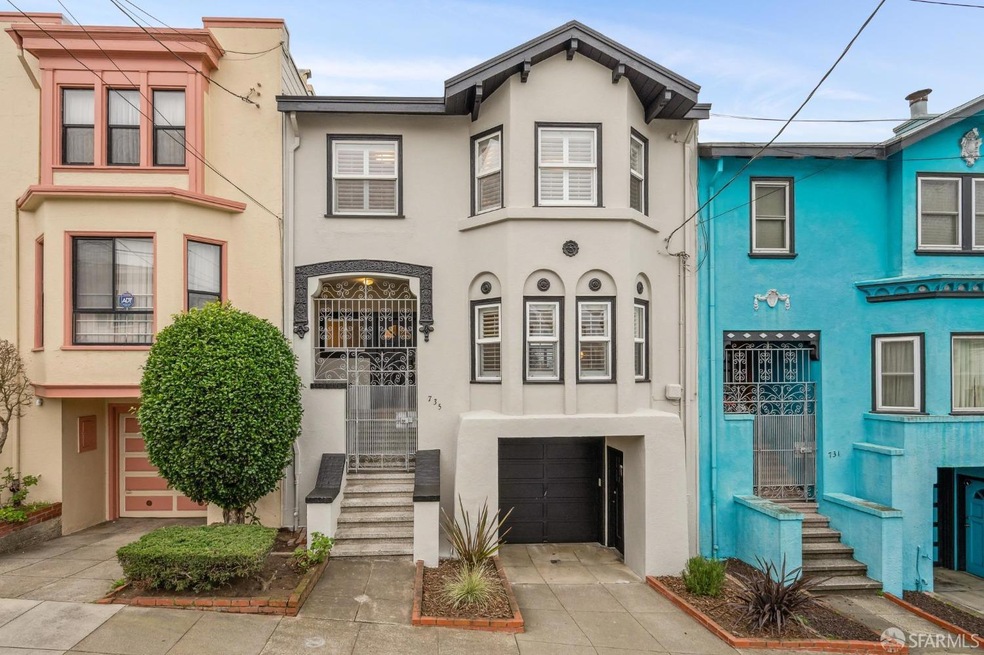
735 22nd Ave San Francisco, CA 94121
Central Richmond NeighborhoodHighlights
- Rooftop Deck
- Engineered Wood Flooring
- Granite Countertops
- Argonne Elementary School Rated A-
- Edwardian Architecture
- Front Porch
About This Home
As of March 2025Nestled in the desirable Richmond District, 735 22nd Avenue beautifully blends 1920s Edwardian charm with modern upgrades, making it a wonderful home. This spacious, sunlit residence features original hardwood floors, an updated kitchen, and a thoughtfully designed two-level layout. The main floor offers a welcoming formal living and dining room, a full bath, and a cozy breakfast/sitting room that opens onto a large rear deckperfect for gatheringsleading down to an expansive, flat backyard ideal for bbqs, entertaining and pets. Upstairs, you'll find four generously sized bedrooms and an updated bathroom, providing plenty of space for everyone. A full basement with ample storage, laundry, and a two-car garage adds convenience, with direct access to the backyard. Located just moments from Golden Gate Park, Balboa Street, and Geary Boulevard, this home offers easy access to public transit and major roadways. You'll love the proximity to top-rated schools such as Burke, Kittredge, Bay School, Stratford, Argonne, Presidio, and Washington. This is a must-see home for those seeking timeless charm, modern comfort, and a vibrant community.
Home Details
Home Type
- Single Family
Est. Annual Taxes
- $2,871
Year Built
- Built in 1921 | Remodeled
Lot Details
- 2,996 Sq Ft Lot
- East Facing Home
- Wood Fence
Parking
- 2 Car Attached Garage
- Front Facing Garage
- Tandem Garage
- Garage Door Opener
Home Design
- Edwardian Architecture
- Concrete Perimeter Foundation
- Stucco
Interior Spaces
- 1,822 Sq Ft Home
- Double Pane Windows
- Living Room
- Dining Room
- Basement Fills Entire Space Under The House
- Security Gate
Kitchen
- Free-Standing Gas Oven
- Free-Standing Gas Range
- Range Hood
- Granite Countertops
Flooring
- Engineered Wood
- Tile
Bedrooms and Bathrooms
- 2 Full Bathrooms
- Bathtub with Shower
Laundry
- Laundry in Garage
- Dryer
- Washer
Outdoor Features
- Rooftop Deck
- Front Porch
Utilities
- Central Heating
- Heating System Uses Gas
Listing and Financial Details
- Assessor Parcel Number 1665-009
Map
Home Values in the Area
Average Home Value in this Area
Property History
| Date | Event | Price | Change | Sq Ft Price |
|---|---|---|---|---|
| 03/18/2025 03/18/25 | Sold | $2,100,000 | +17.0% | $1,153 / Sq Ft |
| 02/20/2025 02/20/25 | Pending | -- | -- | -- |
| 02/13/2025 02/13/25 | For Sale | $1,795,000 | -- | $985 / Sq Ft |
Tax History
| Year | Tax Paid | Tax Assessment Tax Assessment Total Assessment is a certain percentage of the fair market value that is determined by local assessors to be the total taxable value of land and additions on the property. | Land | Improvement |
|---|---|---|---|---|
| 2024 | $2,871 | $177,750 | $73,810 | $103,940 |
| 2023 | $2,736 | $174,265 | $72,363 | $101,902 |
| 2022 | $2,666 | $170,849 | $70,945 | $99,904 |
| 2021 | $2,612 | $167,500 | $69,554 | $97,946 |
| 2020 | $2,643 | $165,783 | $68,841 | $96,942 |
| 2019 | $2,556 | $162,534 | $67,492 | $95,042 |
| 2018 | $2,470 | $159,348 | $66,169 | $93,179 |
| 2017 | $2,141 | $156,224 | $64,872 | $91,352 |
| 2016 | $2,076 | $153,161 | $63,600 | $89,561 |
| 2015 | $2,047 | $150,861 | $62,645 | $88,216 |
| 2014 | $1,734 | $147,906 | $61,418 | $86,488 |
Mortgage History
| Date | Status | Loan Amount | Loan Type |
|---|---|---|---|
| Open | $1,345,000 | New Conventional | |
| Previous Owner | $480,000 | New Conventional | |
| Previous Owner | $450,000 | New Conventional | |
| Previous Owner | $417,000 | New Conventional | |
| Previous Owner | $250,000 | New Conventional | |
| Previous Owner | $250,000 | Credit Line Revolving | |
| Previous Owner | $250,000 | Credit Line Revolving | |
| Previous Owner | $322,700 | Unknown | |
| Previous Owner | $300,700 | No Value Available | |
| Previous Owner | $200,000 | Credit Line Revolving |
Deed History
| Date | Type | Sale Price | Title Company |
|---|---|---|---|
| Grant Deed | -- | Fidelity National Title Compan | |
| Grant Deed | -- | None Listed On Document | |
| Grant Deed | -- | None Listed On Document | |
| Interfamily Deed Transfer | -- | None Available | |
| Interfamily Deed Transfer | -- | -- | |
| Interfamily Deed Transfer | -- | Fidelity National Title Co | |
| Quit Claim Deed | -- | -- |
Similar Homes in San Francisco, CA
Source: San Francisco Association of REALTORS® MLS
MLS Number: 425006772
APN: 1665-009
- 1647 Cabrillo St
- 1643 Cabrillo St
- 526 23rd Ave
- 526 23rd Ave Unit 1
- 526 23rd Ave Unit 2
- 2402 Balboa St
- 720 26th Ave
- 676 17th Ave
- 494 20th Ave
- 479 19th Ave
- 455 20th Ave
- 369-371 21st Ave
- 476 15th Ave
- 634 30th Ave
- 783 31st Ave
- 700 12th Ave Unit 6
- 700 12th Ave Unit 2
- 700 12th Ave Unit 1
- 465 28th Ave
- 375 25th Ave Unit 401
