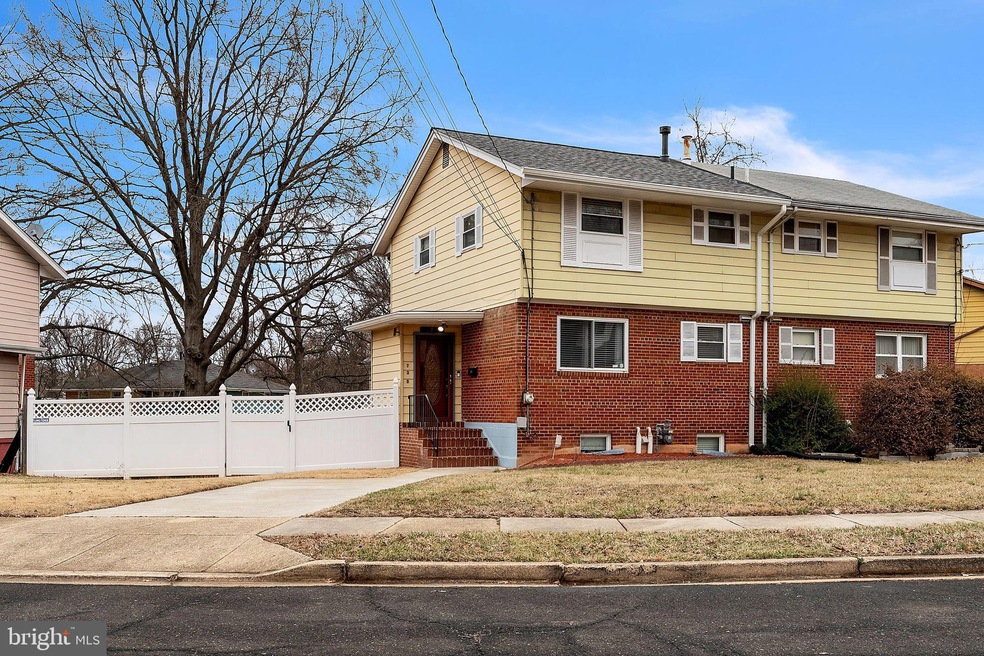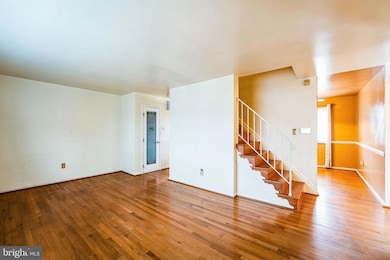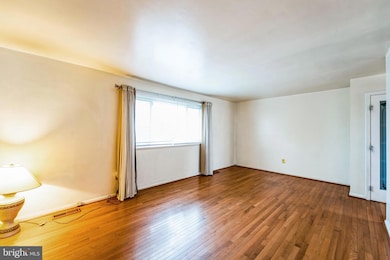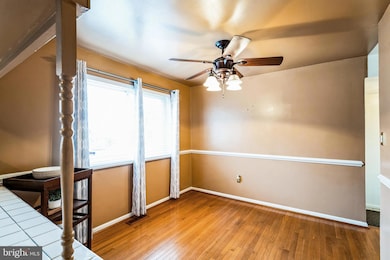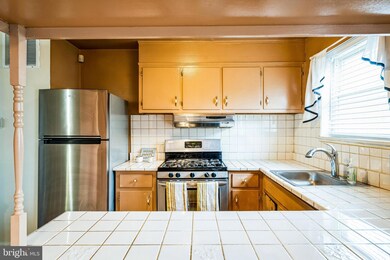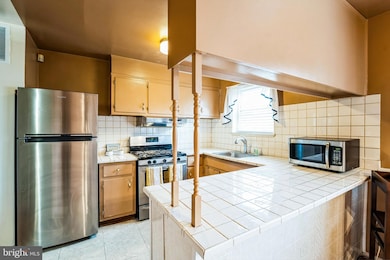
735 Booker Dr Capitol Heights, MD 20743
Seat Pleasant NeighborhoodHighlights
- Traditional Architecture
- No HOA
- 90% Forced Air Heating and Cooling System
About This Home
As of April 2025Welcome home! Buyer, be ready to make this charming 3 bedroom 1.5 bath house your next home! Step inside to see the spacious living room filled with natural light and complete with hardwood floors. The kitchen seamlessly connects to the dining room, making it ideal for hosting gatherings or enjoying family meals.
Downstairs, the finished basement provides the perfect space for entertaining, a home office, or a cozy retreat. Sliding doors lead to a fully fenced backyard, offering privacy and a great outdoor area for relaxation, gardening, or play.
Located close to shopping, dining, and major commuter routes, this home is a fantastic opportunity. The driveway provides off street parking and easy access for a quick coming or going. Don’t miss out—schedule your showing today!
comes complete with off-street parking on a beautiful lot. Guest will feel welcomed in the large living room
Townhouse Details
Home Type
- Townhome
Est. Annual Taxes
- $4,748
Year Built
- Built in 1963
Lot Details
- 4,713 Sq Ft Lot
Home Design
- Semi-Detached or Twin Home
- Traditional Architecture
- Frame Construction
Interior Spaces
- Property has 3 Levels
- Basement
- Connecting Stairway
Bedrooms and Bathrooms
- 3 Bedrooms
Parking
- Driveway
- On-Street Parking
Utilities
- 90% Forced Air Heating and Cooling System
- Electric Water Heater
Community Details
- No Home Owners Association
- Highland Gardens Subdivision
Listing and Financial Details
- Tax Lot 34
- Assessor Parcel Number 17182071405
Map
Home Values in the Area
Average Home Value in this Area
Property History
| Date | Event | Price | Change | Sq Ft Price |
|---|---|---|---|---|
| 04/10/2025 04/10/25 | Sold | $300,000 | +1.7% | $259 / Sq Ft |
| 03/07/2025 03/07/25 | For Sale | $295,000 | -- | $254 / Sq Ft |
Tax History
| Year | Tax Paid | Tax Assessment Tax Assessment Total Assessment is a certain percentage of the fair market value that is determined by local assessors to be the total taxable value of land and additions on the property. | Land | Improvement |
|---|---|---|---|---|
| 2024 | $5,056 | $244,033 | $0 | $0 |
| 2023 | $4,600 | $220,700 | $60,100 | $160,600 |
| 2022 | $4,500 | $216,000 | $0 | $0 |
| 2021 | $4,405 | $211,300 | $0 | $0 |
| 2020 | $4,318 | $206,600 | $45,000 | $161,600 |
| 2019 | $3,941 | $186,733 | $0 | $0 |
| 2018 | $3,551 | $166,867 | $0 | $0 |
| 2017 | $3,163 | $147,000 | $0 | $0 |
| 2016 | -- | $142,767 | $0 | $0 |
| 2015 | $2,886 | $138,533 | $0 | $0 |
| 2014 | $2,886 | $134,300 | $0 | $0 |
Mortgage History
| Date | Status | Loan Amount | Loan Type |
|---|---|---|---|
| Open | $31,433 | FHA | |
| Closed | $0 | Unknown |
Deed History
| Date | Type | Sale Price | Title Company |
|---|---|---|---|
| Deed | $129,000 | -- | |
| Deed | $65,000 | -- |
Similar Homes in Capitol Heights, MD
Source: Bright MLS
MLS Number: MDPG2136958
APN: 18-2071405
- 6509 Seat Pleasant Dr
- 7240 Hylton St
- 513 Carmody Hills Dr
- 6412 Seat Pleasant Dr
- 507 Carmody Hills Dr
- 7214 G St
- 520 Dateleaf Ave
- 6401 Seat Pleasant Dr
- 421 Dateleaf Ave
- 505 Cedarleaf Ave
- 409 Carmody Hills Dr
- 6605 Clinglog St
- 6313 Morocco St
- 608 Cabin Branch Dr
- 0 71st Ave
- 6702 Blacklog St
- 842 Alabaster Ct
- 6110 Seat Pleasant Dr
- 409 71st Ave
- 841 Alabaster Ct
