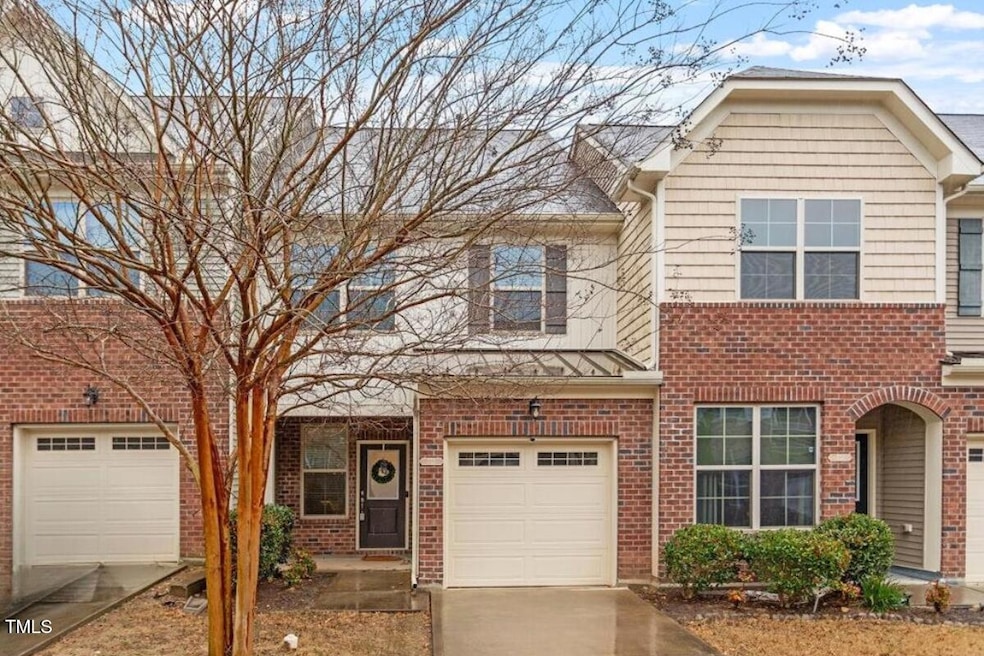
735 Davenbury Way Cary, NC 27513
South Cary NeighborhoodEstimated payment $2,877/month
Highlights
- Transitional Architecture
- Wood Flooring
- Screened Porch
- Weatherstone Elementary School Rated A
- Granite Countertops
- Stainless Steel Appliances
About This Home
Welcome home to this charming 3-bedroom, 2.5-bath townhome perfectly situated in the heart of Cary! Enjoy the ease of low-maintenance living with all the stylish upgrades you're looking for—from gleaming granite countertops and a beautiful tile backsplash to sleek stainless steel appliances in the kitchen.
The open-concept layout flows effortlessly into the dining and living areas, making entertaining a breeze. Step out to your private screened porch—ideal for morning coffee or evening relaxation. Upstairs, you'll find three bedrooms, including a bright and airy primary suite with a walk-in closet and en-suite bath.
Additional highlights include a 1-car garage, modern finishes throughout, and a location that's hard to beat. Just minutes to Downtown Cary, local shops, restaurants, greenways, and more—this home truly offers the perfect blend of comfort, style, and convenience.
Don't miss your chance to own this move-in ready gem in one of Cary's most desirable communities!
Townhouse Details
Home Type
- Townhome
Est. Annual Taxes
- $3,362
Year Built
- Built in 2014
Lot Details
- 1,307 Sq Ft Lot
- Property fronts a private road
- No Units Located Below
- No Unit Above or Below
- Two or More Common Walls
HOA Fees
- $175 Monthly HOA Fees
Parking
- 1 Car Attached Garage
- Private Driveway
Home Design
- Transitional Architecture
- Brick Veneer
- Slab Foundation
- Shingle Roof
- Vinyl Siding
Interior Spaces
- 1,684 Sq Ft Home
- 2-Story Property
- Ceiling Fan
- Recessed Lighting
- Entrance Foyer
- Family Room
- Dining Room
- Screened Porch
- Home Security System
Kitchen
- Gas Range
- Microwave
- ENERGY STAR Qualified Freezer
- Dishwasher
- Stainless Steel Appliances
- Kitchen Island
- Granite Countertops
Flooring
- Wood
- Carpet
- Tile
Bedrooms and Bathrooms
- 3 Bedrooms
- Separate Shower in Primary Bathroom
- Bathtub with Shower
Laundry
- Laundry Room
- Laundry on upper level
- Dryer
Schools
- Weatherstone Elementary School
- East Cary Middle School
- Cary High School
Utilities
- Forced Air Heating and Cooling System
- Heating System Uses Natural Gas
- Gas Water Heater
Community Details
- Association fees include ground maintenance, maintenance structure, road maintenance
- Weatherfield Hoa; Casnc Association, Phone Number (910) 295-3791
- Weatherfield Subdivision
Listing and Financial Details
- Assessor Parcel Number Real Estate ID 0420647; PIN # 0754833233
Map
Home Values in the Area
Average Home Value in this Area
Tax History
| Year | Tax Paid | Tax Assessment Tax Assessment Total Assessment is a certain percentage of the fair market value that is determined by local assessors to be the total taxable value of land and additions on the property. | Land | Improvement |
|---|---|---|---|---|
| 2024 | $3,362 | $398,577 | $90,000 | $308,577 |
| 2023 | $2,782 | $275,677 | $60,000 | $215,677 |
| 2022 | $2,679 | $275,677 | $60,000 | $215,677 |
| 2021 | $2,625 | $275,677 | $60,000 | $215,677 |
| 2020 | $2,639 | $275,677 | $60,000 | $215,677 |
| 2019 | $2,348 | $217,466 | $55,000 | $162,466 |
| 2018 | $2,204 | $217,466 | $55,000 | $162,466 |
| 2017 | $2,119 | $217,466 | $55,000 | $162,466 |
| 2016 | $2,087 | $217,466 | $55,000 | $162,466 |
| 2015 | $1,787 | $32,000 | $32,000 | $0 |
Property History
| Date | Event | Price | Change | Sq Ft Price |
|---|---|---|---|---|
| 04/01/2025 04/01/25 | Pending | -- | -- | -- |
| 03/27/2025 03/27/25 | For Sale | $434,900 | -- | $258 / Sq Ft |
Deed History
| Date | Type | Sale Price | Title Company |
|---|---|---|---|
| Warranty Deed | $203,000 | None Available |
Mortgage History
| Date | Status | Loan Amount | Loan Type |
|---|---|---|---|
| Open | $161,856 | New Conventional |
Similar Homes in the area
Source: Doorify MLS
MLS Number: 10084924
APN: 0754.16-83-3233-000
- 735 Davenbury Way
- 720 Davenbury Way
- 107 Candy Apple Ct
- 411 Weather Ridge Ln Unit 45
- 614 Weather Ridge Ln Unit 26
- 628 Weather Ridge Ln Unit 36
- 602 Weather Ridge Ln Unit 21
- 621 Weather Ridge Ln Unit 33
- 618 Weather Ridge Ln Unit 28
- 603 Weather Ridge Ln Unit 22
- 403 Weather Ridge Ln Unit 42
- 528 Weather Ridge Ln Unit 12
- 114 Canterfield Rd
- 647 Middleton Ave
- 520 Matheson Place
- 2110 Crigan Bluff Dr
- 209 High House Rd
- 207 High House Rd
- 3007 Olde Weatherstone Way
- 106 Woodland Dr

![35-735 Davenbury Way [2056151]_35](https://images.homes.com/listings/214/5450822524-692190591/735-davenbury-way-cary-nc-buildingphoto-2.jpg)
![18-735 Davenbury Way [2056151]_18](https://images.homes.com/listings/214/6450822524-692190591/735-davenbury-way-cary-nc-buildingphoto-3.jpg)
![21-735 Davenbury Way [2056151]_21](https://images.homes.com/listings/214/7450822524-692190591/735-davenbury-way-cary-nc-buildingphoto-4.jpg)
![19-735 Davenbury Way [2056151]_19](https://images.homes.com/listings/214/8450822524-692190591/735-davenbury-way-cary-nc-buildingphoto-5.jpg)
![17-735 Davenbury Way [2056151]_17](https://images.homes.com/listings/214/9450822524-692190591/735-davenbury-way-cary-nc-buildingphoto-6.jpg)
![16-735 Davenbury Way [2056151]_16](https://images.homes.com/listings/214/0550822524-692190591/735-davenbury-way-cary-nc-buildingphoto-7.jpg)