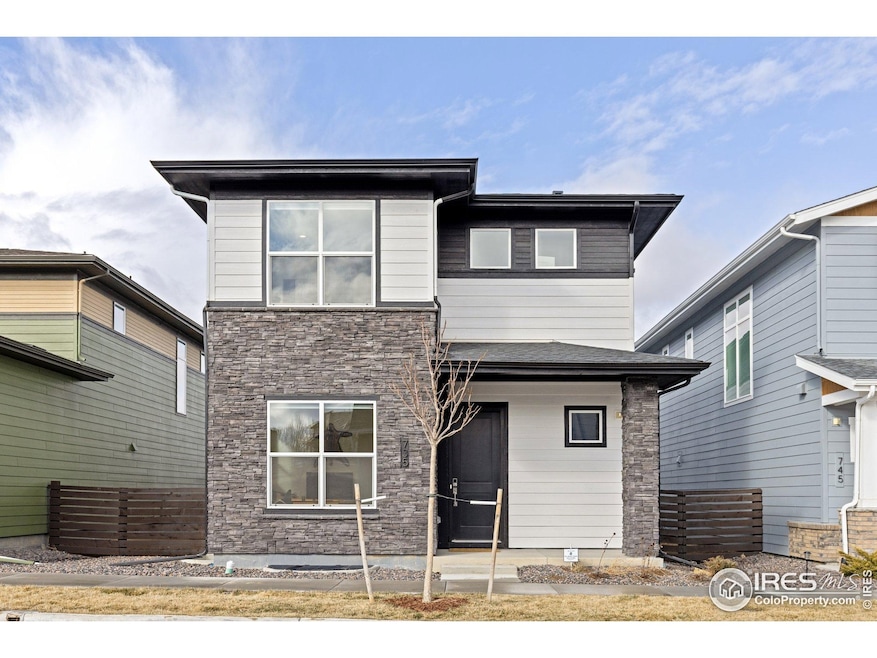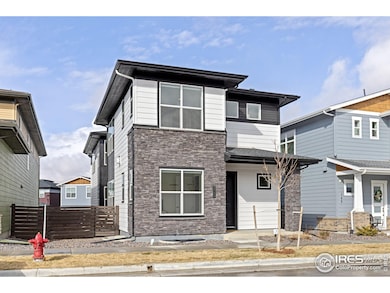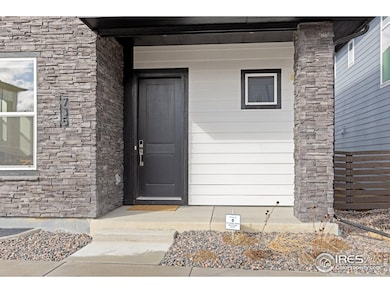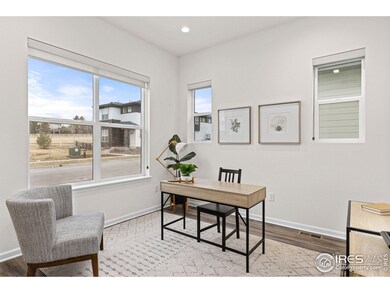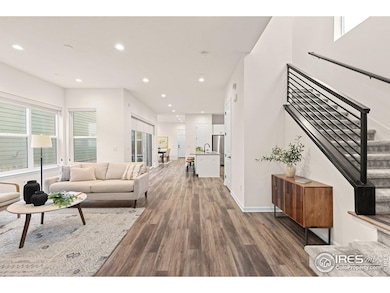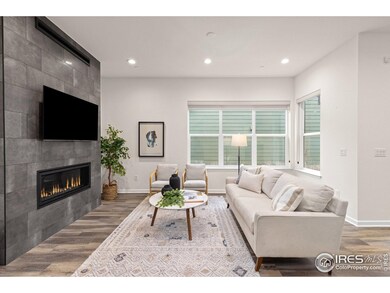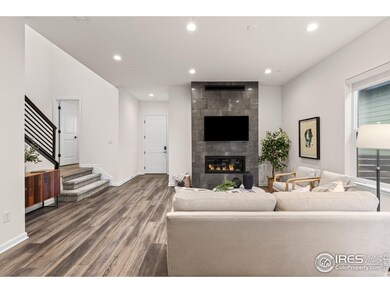
735 Discovery Pkwy Superior, CO 80027
Estimated payment $6,681/month
Highlights
- Popular Property
- Open Floorplan
- Cathedral Ceiling
- Monarch K-8 School Rated A
- Mountain View
- No HOA
About This Home
WE ARE GIVING IT AWAY AT THIS PRICE. This exquisite home in Downtown Superior offers 3,607 sq ft of modern living with 4 bedrooms, 4 baths, and a 3-car tandem garage for ample parking and storage. Luxury vinyl flooring mimics real wood but is scratch-resistant and never needs refinishing. Enjoy a gas fireplace and soaring 9-ft ceilings that enhance the open feel of the home.The main floor features a spacious home office, an open-concept living area, and a gourmet kitchen with soft-close cabinets, a pantry, and a large island perfect for entertaining. Upstairs, the primary suite boasts a spa-like bath and a generous walk-in closet. Three additional bedrooms provide plenty of versatility, and a dedicated media area is ideal for a TV or a gaming setup. Perfect spot for a cozy movie night. The conveniently located laundry room adds everyday convenience. Large windows enhance the open and inviting atmosphere. Outdoor living is elevated with a covered front porch and a private side patio. Located in a highly walkable community, this home offers easy access to trails, parks, and top amenities, including Whole Foods, Target, and Costco. The Sports Stable, just a short walk away, features ice rinks, indoor soccer, basketball courts, and golf simulators. Make sure you watch the video tour. It shows you a lot of the surrounding amenities. With 42 acres of open space and scenic trails, outdoor recreation is right at your doorstep.This exceptional home perfectly blends luxury, style, and convenience in one of Superior's most desirable locations. Don't miss this incredible opportunity! OPEN HOUSE SATURDAY (4/19) from 1PM-4PM
Home Details
Home Type
- Single Family
Est. Annual Taxes
- $13,535
Year Built
- Built in 2022
Lot Details
- 3,797 Sq Ft Lot
- Fenced
- Sprinkler System
Parking
- 3 Car Attached Garage
- Garage Door Opener
Home Design
- Wood Frame Construction
- Composition Roof
- Vinyl Siding
- Stone
Interior Spaces
- 2,747 Sq Ft Home
- 2-Story Property
- Open Floorplan
- Cathedral Ceiling
- Gas Fireplace
- Double Pane Windows
- Window Treatments
- Family Room
- Living Room with Fireplace
- Dining Room
- Home Office
- Mountain Views
Kitchen
- Eat-In Kitchen
- Double Oven
- Gas Oven or Range
- Microwave
- Dishwasher
- Kitchen Island
- Disposal
Flooring
- Carpet
- Luxury Vinyl Tile
Bedrooms and Bathrooms
- 4 Bedrooms
- Walk-In Closet
Laundry
- Laundry on upper level
- Dryer
- Washer
Unfinished Basement
- Basement Fills Entire Space Under The House
- Natural lighting in basement
Eco-Friendly Details
- Energy-Efficient HVAC
- Energy-Efficient Thermostat
Outdoor Features
- Patio
Schools
- Monarch Elementary And Middle School
- Monarch High School
Utilities
- Forced Air Heating and Cooling System
- High Speed Internet
- Satellite Dish
- Cable TV Available
Listing and Financial Details
- Assessor Parcel Number R0612007
Community Details
Overview
- No Home Owners Association
- Superior Subdivision
Recreation
- Community Playground
- Park
- Hiking Trails
Map
Home Values in the Area
Average Home Value in this Area
Tax History
| Year | Tax Paid | Tax Assessment Tax Assessment Total Assessment is a certain percentage of the fair market value that is determined by local assessors to be the total taxable value of land and additions on the property. | Land | Improvement |
|---|---|---|---|---|
| 2024 | $13,426 | $76,192 | $12,395 | $63,797 |
| 2023 | $13,426 | $76,192 | $16,080 | $63,797 |
| 2022 | $3,712 | $21,518 | $21,518 | $0 |
| 2021 | $3,610 | $21,518 | $21,518 | $0 |
| 2020 | $2,093 | $12,180 | $12,180 | $0 |
Property History
| Date | Event | Price | Change | Sq Ft Price |
|---|---|---|---|---|
| 04/17/2025 04/17/25 | For Sale | $995,000 | -5.2% | $362 / Sq Ft |
| 02/19/2025 02/19/25 | For Sale | $1,050,000 | -- | $382 / Sq Ft |
Deed History
| Date | Type | Sale Price | Title Company |
|---|---|---|---|
| Special Warranty Deed | $1,080,990 | -- |
Mortgage History
| Date | Status | Loan Amount | Loan Type |
|---|---|---|---|
| Open | $864,792 | New Conventional |
Similar Homes in the area
Source: IRES MLS
MLS Number: 1031507
APN: 1575193-30-016
- 2214 Central Park Way
- 858 Promenade Dr
- 765 Superior Dr
- 950 Promenade Dr
- 2361 Junegrass Ln
- 2341 Feathergrass Ln
- 682 Central Park Cir
- 692 Central Park Cir
- 2510 Josephine Way
- 2527 Blue Grama Ln
- 2545 Josephine Way
- 2547 Blue Grama Ln
- 2540 Josephine Way
- 780 Josephine Way
- 920 Promenade Dr
- 2371 Stonecrop Way
- 561 Canary
- 415 Primrose Ln
- 438 Meridian Ln
- 417 Promenade Dr
