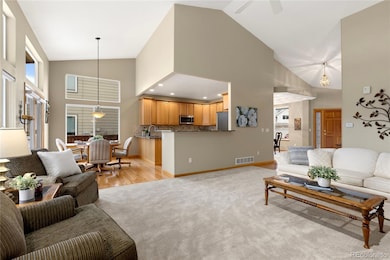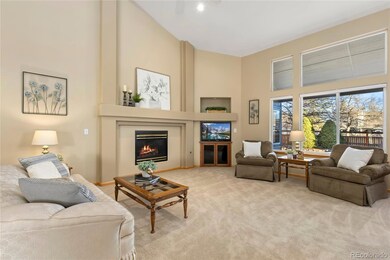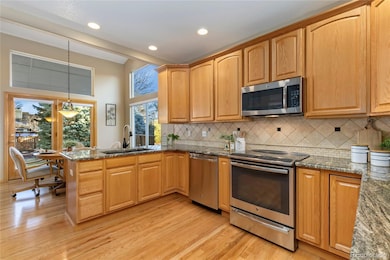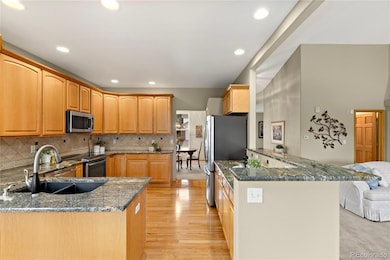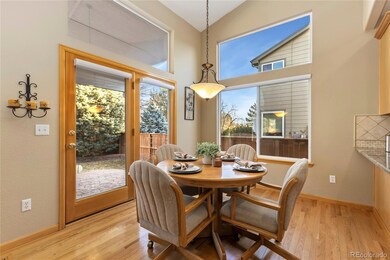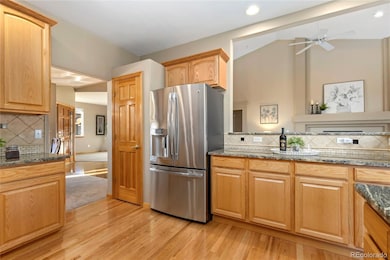
735 Orchard Ct Louisville, CO 80027
Estimated payment $6,332/month
Highlights
- Open Floorplan
- Deck
- Vaulted Ceiling
- Monarch K-8 School Rated A
- Property is near public transit
- Radiant Floor
About This Home
Get ready to be charmed when you step into this unexpected ranch style home! Light pours through a striking wall of oversized windows, highlighting soaring vaulted ceilings and rich hardwood floors. A gas fireplace creates a warm and inviting focal point in the great room, ideal for both intimate evenings and grand entertaining. The beautifully appointed kitchen is designed for effortless hosting, featuring gleaming granite countertops, high-end stainless appliances, an induction cooktop, and a service bar that seamlessly connects to the living room. A sun-drenched breakfast nook with large windows and a French door leads to an expansive covered patio—your perfect shaded retreat on warm summer days, overlooking lush, mature landscaping. A formal dining room with elegant cove ceilings sets the tone for refined gatherings, while a main-floor den offers a stylish home office or private reading space. The main-floor primary suite is a sanctuary of comfort, featuring oversized windows, a luxurious five-piece en-suite bath with a soaking tub, and a spacious walk-in closet. An additional bedroom and full bath complete the main level. Downstairs, the finished basement offers a generous family room, a third bedroom, a sleek bath with a walk-in shower and ample storage. Designed for modern comfort, this home features central air, in-floor heating, and an oversized three-car garage and south-facing driveway. Adjacent to Coal Creek Golf Course, Daughenbaugh Open Space, and top dining and shopping, with easy access to Hwy 36 for a quick commute to Boulder and Denver. A rare opportunity—schedule your showing today!
Listing Agent
Keller Williams Advantage Realty LLC Brokerage Email: contracts@teamvwp.com,303-601-0260 License #1152755

Open House Schedule
-
Saturday, April 26, 202510:00 am to 12:01 pm4/26/2025 10:00:00 AM +00:004/26/2025 12:01:00 PM +00:00Vaulted ceilings, rich wood floors, and oversized windows create a bright, open feel. Relax by the gas fireplace or entertain in the chef’s kitchen with granite counters, high-end stainless appliances, an induction cooktop, and a service bar. Enjoy a formal dining room, sunlit breakfast nook, covered patio, and office. The spacious primary suite, finished basement, and three-car garage complete this exceptional home. Close to parks, golf and shopping!Add to Calendar
-
Friday, May 02, 20253:00 to 5:00 pm5/2/2025 3:00:00 PM +00:005/2/2025 5:00:00 PM +00:00Vaulted ceilings, rich wood floors, and oversized windows create a bright, open feel. Relax by the gas fireplace or entertain in the chef’s kitchen with granite counters, high-end stainless appliances, an induction cooktop, and a service bar. Enjoy a formal dining room, sunlit breakfast nook, covered patio, and office. The spacious primary suite, finished basement, and three-car garage complete this exceptional home. Close to parks, golf and shopping!Add to Calendar
Home Details
Home Type
- Single Family
Est. Annual Taxes
- $5,465
Year Built
- Built in 1998
Lot Details
- 7,360 Sq Ft Lot
- South Facing Home
- Partially Fenced Property
- Landscaped
- Front and Back Yard Sprinklers
- Private Yard
HOA Fees
- $17 Monthly HOA Fees
Parking
- 3 Car Attached Garage
- Insulated Garage
- Exterior Access Door
Home Design
- Brick Exterior Construction
- Frame Construction
- Composition Roof
- Concrete Perimeter Foundation
Interior Spaces
- 1-Story Property
- Open Floorplan
- Wired For Data
- Vaulted Ceiling
- Ceiling Fan
- Double Pane Windows
- Window Treatments
- Entrance Foyer
- Family Room with Fireplace
- Living Room
- Dining Room
- Den
Kitchen
- Breakfast Area or Nook
- Eat-In Kitchen
- Oven
- Cooktop
- Microwave
- Dishwasher
- Granite Countertops
- Disposal
Flooring
- Wood
- Carpet
- Radiant Floor
- Tile
Bedrooms and Bathrooms
- 3 Bedrooms | 2 Main Level Bedrooms
- Walk-In Closet
Laundry
- Laundry Room
- Dryer
- Washer
Finished Basement
- Basement Fills Entire Space Under The House
- Bedroom in Basement
- 1 Bedroom in Basement
Home Security
- Home Security System
- Storm Windows
- Carbon Monoxide Detectors
- Fire and Smoke Detector
Eco-Friendly Details
- Energy-Efficient Windows
- Smoke Free Home
- Air Purifier
Outdoor Features
- Deck
- Covered patio or porch
- Rain Gutters
Location
- Ground Level
- Property is near public transit
Schools
- Monarch K-8 Elementary And Middle School
- Monarch High School
Utilities
- Forced Air Heating and Cooling System
- 220 Volts
- 110 Volts
- Natural Gas Connected
- High Speed Internet
- Cable TV Available
Community Details
- Meadows At Coal Creek Association
- Meadows At Coal Creek Subdivision
Listing and Financial Details
- Exclusions: Owners personal belongings and staging items.
- Assessor Parcel Number R0115424
Map
Home Values in the Area
Average Home Value in this Area
Tax History
| Year | Tax Paid | Tax Assessment Tax Assessment Total Assessment is a certain percentage of the fair market value that is determined by local assessors to be the total taxable value of land and additions on the property. | Land | Improvement |
|---|---|---|---|---|
| 2024 | $4,781 | $60,809 | $28,234 | $32,575 |
| 2023 | $4,781 | $60,809 | $31,919 | $32,575 |
| 2022 | $3,816 | $46,606 | $22,761 | $23,845 |
| 2021 | $4,112 | $51,551 | $25,175 | $26,376 |
| 2020 | $3,502 | $44,566 | $21,665 | $22,901 |
| 2019 | $3,452 | $44,566 | $21,665 | $22,901 |
| 2018 | $3,311 | $44,258 | $14,328 | $29,930 |
| 2017 | $3,245 | $48,930 | $15,840 | $33,090 |
| 2016 | $2,956 | $41,559 | $15,840 | $25,719 |
| 2015 | $2,802 | $35,685 | $8,438 | $27,247 |
| 2014 | $2,370 | $35,685 | $8,438 | $27,247 |
Property History
| Date | Event | Price | Change | Sq Ft Price |
|---|---|---|---|---|
| 03/14/2025 03/14/25 | For Sale | $1,049,999 | -- | $389 / Sq Ft |
Deed History
| Date | Type | Sale Price | Title Company |
|---|---|---|---|
| Interfamily Deed Transfer | -- | -- | |
| Warranty Deed | $268,581 | Land Title | |
| Deed | -- | -- |
Mortgage History
| Date | Status | Loan Amount | Loan Type |
|---|---|---|---|
| Closed | $34,000 | Unknown | |
| Closed | $16,000 | Credit Line Revolving | |
| Open | $75,000 | No Value Available |
Similar Homes in Louisville, CO
Source: REcolorado®
MLS Number: 6861980
APN: 1575184-16-003
- 380 S Taft Ct Unit 117
- 277 S Taft Ct Unit 54
- 546 Ridgeview Dr
- 664 Manorwood Ln
- 771 W Dahlia St
- 538 Fairfield Ln
- 567 Manorwood Ln
- 221 S Lark Ave
- 543 Manorwood Ln
- 192 Cherrywood Ln
- 750 Copper Ln Unit 102
- 770 Copper Ln Unit 206
- 177 S Polk Ave
- 780 Copper Ln Unit 107
- 145 S Buchanan Ave
- 812 W Mulberry St
- 195 S Cleveland Ave
- 300 Owl Dr Unit 84
- 1053 W Century Dr Unit 110
- 809 Saint Andrews Ln

