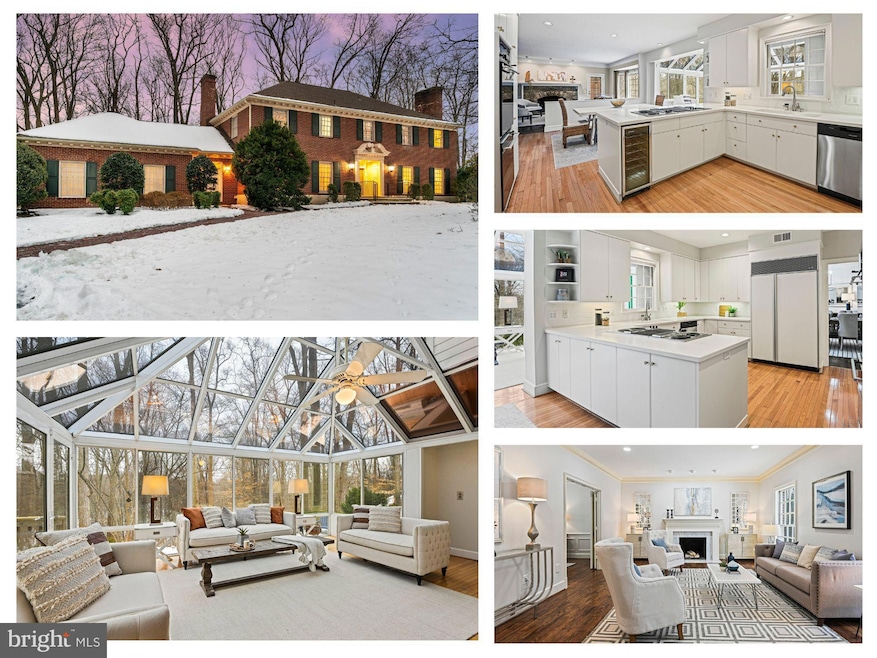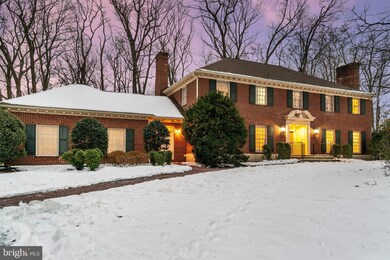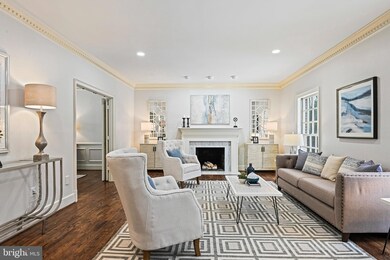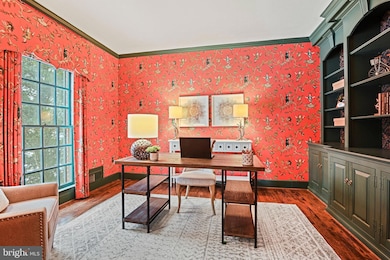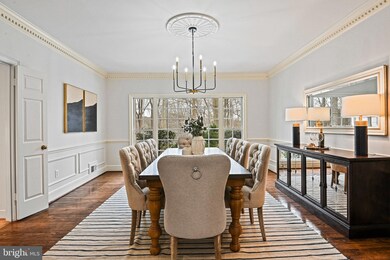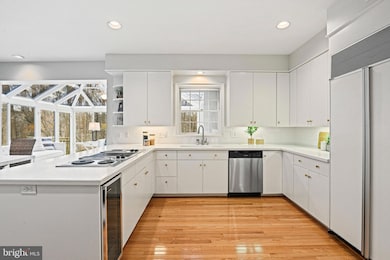
735 Potomac River Rd McLean, VA 22102
Highlights
- Eat-In Gourmet Kitchen
- Panoramic View
- Open Floorplan
- Spring Hill Elementary School Rated A
- 0.92 Acre Lot
- Curved or Spiral Staircase
About This Home
As of February 2025Open House , SAT 1/25 2-4pm (and maybe Sunday TBD)
Welcome to this stunning all-brick colonial, perfectly nestled on a quiet cul-de-sac in the prestigious Potomac Overlook with panoramic tree views of Scotts Run Park. This 4-bedroom + Guest Room + Office, 4.5-bathroom home combines timeless elegance with modern convenience with amazing privacy, yet ultimate convenient location.
The main level welcomes you with an inviting foyer and an elegant curved staircase. The formal living room, featuring a wood-burning fireplace, crown molding, and recessed lighting, flows seamlessly into the dining room, where an oversized picture window frames stunning nature views. The updated eat-in kitchen boasts a peninsula cooktop, built-in pantry, updated backsplash, and a bar area, while the adjacent sunroom addition is surrounded by glass, offering panoramic tree top views and access to the slate stone patio - perfect for evening dinners and entertaining. The open family room features a stone fireplace, and a separate entertaining bar. Easy access to a functional mudroom, spacious laundry and oversized two-car garage. And don’t miss the private dedicated office, perfect for working from home..
Upstairs, the luxurious owner’s suite is a true retreat, offering a sitting area (or convert to a dream closet!), wood-burning fireplace, recessed lighting, a skylight, and multiple spacious closets. The spa-inspired owner’s bathroom includes a marble bathtub, separate shower, double vanities, and a dressing area. Three additional bedrooms provide abundant natural light and ample closet space. Two bedrooms share a large hall bathroom, while the fourth enjoys a private en-suite bath. The elevator provides convenient access between levels.
The expansive lower level is full of possibilities, featuring space for a recreation area, gym, home theater, or in-law suite. Additional features include a wine cellar, cedar closet, crafting area, and walk-up access to the backyard. A full bathroom and updated flooring complete this level.
The exterior of the home is equally impressive, with a beautifully landscaped backyard, a slate patio overlooking Scott’s Run Nature Preserve. With its stately brick facade and lush curb appeal, this home is as beautiful outside as it is within. And bonus generator for added peace of mind.
Located minutes from Metro access, Tysons Corner, major highways (495, I-66, 267), downtown McLean, and two major airports, top rated schools, this home offers the perfect combination of natural beauty and urban convenience. Don’t miss the opportunity to experience this exceptional property—schedule your private tour today!
Home Details
Home Type
- Single Family
Est. Annual Taxes
- $20,424
Year Built
- Built in 1976
Lot Details
- 0.92 Acre Lot
- Cul-De-Sac
- Landscaped
- No Through Street
- Private Lot
- Secluded Lot
- Backs to Trees or Woods
- Property is in excellent condition
- Property is zoned 100
HOA Fees
- $100 Monthly HOA Fees
Parking
- 2 Car Direct Access Garage
- 4 Driveway Spaces
- Oversized Parking
- Side Facing Garage
- Garage Door Opener
Property Views
- Panoramic
- Woods
Home Design
- Colonial Architecture
- Brick Exterior Construction
- Brick Foundation
- Shingle Roof
- Stone Siding
Interior Spaces
- Property has 3 Levels
- 1 Elevator
- Open Floorplan
- Wet Bar
- Central Vacuum
- Curved or Spiral Staircase
- Built-In Features
- Bar
- Crown Molding
- Ceiling Fan
- Skylights
- Recessed Lighting
- 3 Fireplaces
- Bay Window
- Atrium Windows
- Mud Room
- Living Room
- Formal Dining Room
- Den
- Recreation Room
- Workshop
- Sun or Florida Room
- Utility Room
- Home Gym
- Attic Fan
Kitchen
- Eat-In Gourmet Kitchen
- Breakfast Area or Nook
- Butlers Pantry
- Double Oven
- Indoor Grill
- Cooktop
- Ice Maker
- Dishwasher
- Stainless Steel Appliances
- Wine Rack
- Disposal
Flooring
- Engineered Wood
- Ceramic Tile
Bedrooms and Bathrooms
- 4 Bedrooms
- En-Suite Bathroom
- Cedar Closet
- Hydromassage or Jetted Bathtub
- Walk-in Shower
Laundry
- Laundry Room
- Laundry on main level
- Dryer
- Washer
Finished Basement
- Walk-Up Access
- Shelving
- Workshop
- Basement Windows
Home Security
- Home Security System
- Fire and Smoke Detector
Schools
- Churchill Road Elementary School
- Cooper Middle School
- Langley High School
Utilities
- Forced Air Heating and Cooling System
- Heating System Uses Oil
- Wall Furnace
- Electric Water Heater
Additional Features
- Patio
- Property is near a park
Community Details
- Potomac Overlook HOA
- Potomac Overlook Subdivision
Listing and Financial Details
- Tax Lot 9
- Assessor Parcel Number 0211 03 0009
Map
Home Values in the Area
Average Home Value in this Area
Property History
| Date | Event | Price | Change | Sq Ft Price |
|---|---|---|---|---|
| 02/14/2025 02/14/25 | Sold | $2,211,000 | +5.3% | $354 / Sq Ft |
| 01/23/2025 01/23/25 | For Sale | $2,100,000 | -- | $336 / Sq Ft |
Tax History
| Year | Tax Paid | Tax Assessment Tax Assessment Total Assessment is a certain percentage of the fair market value that is determined by local assessors to be the total taxable value of land and additions on the property. | Land | Improvement |
|---|---|---|---|---|
| 2024 | $20,424 | $1,728,670 | $1,067,000 | $661,670 |
| 2023 | $19,704 | $1,711,120 | $1,056,000 | $655,120 |
| 2022 | $17,249 | $1,478,660 | $1,056,000 | $422,660 |
| 2021 | $15,766 | $1,317,660 | $895,000 | $422,660 |
| 2020 | $15,898 | $1,317,660 | $895,000 | $422,660 |
| 2019 | $15,898 | $1,317,660 | $895,000 | $422,660 |
| 2018 | $15,105 | $1,313,480 | $895,000 | $418,480 |
| 2017 | $15,552 | $1,313,480 | $895,000 | $418,480 |
| 2016 | $17,059 | $1,443,870 | $984,000 | $459,870 |
| 2015 | $16,013 | $1,405,900 | $984,000 | $421,900 |
| 2014 | $13,373 | $1,176,710 | $757,000 | $419,710 |
Mortgage History
| Date | Status | Loan Amount | Loan Type |
|---|---|---|---|
| Open | $1,768,000 | New Conventional | |
| Closed | $1,768,000 | New Conventional |
Deed History
| Date | Type | Sale Price | Title Company |
|---|---|---|---|
| Deed | $2,211,000 | Wfg National Title | |
| Deed | $2,211,000 | Wfg National Title |
Similar Homes in the area
Source: Bright MLS
MLS Number: VAFX2211780
APN: 0211-03-0009
- 745 Potomac River Rd
- 7419 Georgetown Ct
- 918 Centrillion Dr
- 912 Centrillion Dr
- 7814 Crownhurst Ct
- 919 Dominion Reserve Dr
- 932 Woburn Ct
- 7805 Grovemont Dr
- 893 Georgetown Ridge Ct
- 7707 Carlton Place
- 1029 Founders Ridge Ln
- 8023 Georgetown Pike
- 865 Merriewood Ln
- 1034 Founders Ridge Ln
- 1035 Gelston Cir
- 1106 Mill Ridge
- 7400 Churchill Rd
- 8111 Georgetown Pike
- 7900 Old Cedar Ct
- 938 Dead Run Dr
