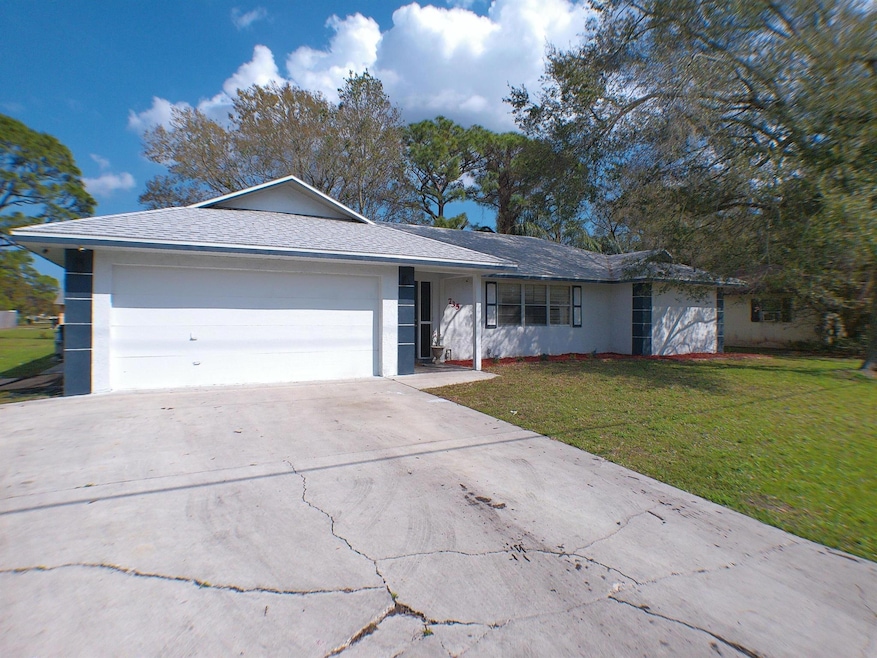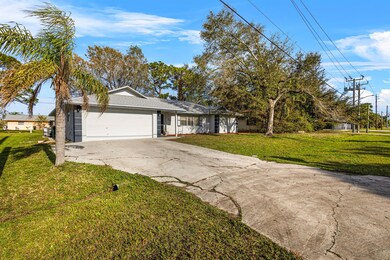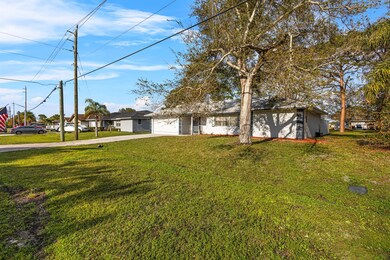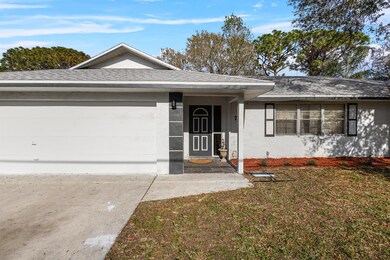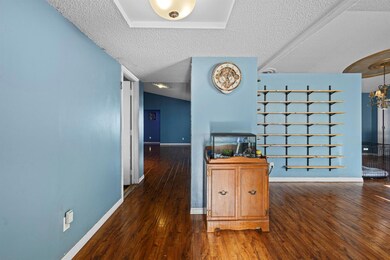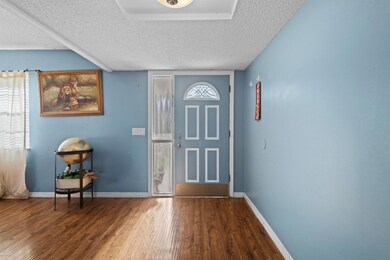
735 SE Floresta Dr Port Saint Lucie, FL 34983
Riverview NeighborhoodHighlights
- Wood Flooring
- Separate Shower in Primary Bathroom
- Ceiling Fan
- Den
- Central Heating and Cooling System
- 2 Car Garage
About This Home
As of March 2025Move-in ready. Three spacious bedrooms, 2 bathrooms with an expansive family room, vaulted ceilings totaling 1868 square feet **4 point inspection and wind mitigation completed 1/29 available for review **NEW roof installed January 2025 **NEW carpeting installed December 2024 **NEW A/C installed August 2023 **Floresta road expansion project, new driveway and sidewalks March 2025 **No HOA/ No association **Wired security camera system **Master bedroom includes his and hers walk-in closets **Kitchen is centrally located with modern appliances and granite counter tops **Large backyard with fenced in dog run **Screened in patio **Two-Car garage **Vet option
Home Details
Home Type
- Single Family
Est. Annual Taxes
- $3,994
Year Built
- Built in 1987
Lot Details
- 10,000 Sq Ft Lot
- Property is zoned RS-2PS
Parking
- 2 Car Garage
Home Design
- Frame Construction
Interior Spaces
- 1,868 Sq Ft Home
- 1-Story Property
- Ceiling Fan
- Family Room
- Den
- Fire and Smoke Detector
Kitchen
- Electric Range
- Ice Maker
- Dishwasher
- Trash Compactor
- Disposal
Flooring
- Wood
- Ceramic Tile
Bedrooms and Bathrooms
- 3 Bedrooms
- 2 Full Bathrooms
- Separate Shower in Primary Bathroom
Laundry
- Laundry in Garage
- Dryer
- Washer
Utilities
- Central Heating and Cooling System
- Electric Water Heater
Community Details
- Port St Lucie Section 6 Subdivision
Listing and Financial Details
- Assessor Parcel Number 342052502250004
Map
Home Values in the Area
Average Home Value in this Area
Property History
| Date | Event | Price | Change | Sq Ft Price |
|---|---|---|---|---|
| 03/17/2025 03/17/25 | Sold | $335,500 | +1.5% | $180 / Sq Ft |
| 02/17/2025 02/17/25 | Pending | -- | -- | -- |
| 02/12/2025 02/12/25 | Price Changed | $330,500 | -2.9% | $177 / Sq Ft |
| 02/05/2025 02/05/25 | Price Changed | $340,500 | -1.4% | $182 / Sq Ft |
| 02/01/2025 02/01/25 | For Sale | $345,500 | +93.0% | $185 / Sq Ft |
| 03/01/2018 03/01/18 | Sold | $179,000 | 0.0% | $96 / Sq Ft |
| 01/30/2018 01/30/18 | Pending | -- | -- | -- |
| 05/05/2017 05/05/17 | For Sale | $179,000 | -- | $96 / Sq Ft |
Tax History
| Year | Tax Paid | Tax Assessment Tax Assessment Total Assessment is a certain percentage of the fair market value that is determined by local assessors to be the total taxable value of land and additions on the property. | Land | Improvement |
|---|---|---|---|---|
| 2024 | $3,905 | $193,459 | -- | -- |
| 2023 | $3,905 | $187,825 | $0 | $0 |
| 2022 | $3,754 | $182,355 | $0 | $0 |
| 2021 | $3,677 | $177,044 | $0 | $0 |
| 2020 | $3,701 | $174,600 | $42,000 | $132,600 |
| 2019 | $3,694 | $171,800 | $36,000 | $135,800 |
| 2018 | $1,102 | $79,624 | $0 | $0 |
| 2017 | $1,078 | $144,900 | $24,000 | $120,900 |
| 2016 | $1,054 | $124,000 | $18,000 | $106,000 |
| 2015 | $1,057 | $93,900 | $10,000 | $83,900 |
| 2014 | $1,018 | $75,251 | $0 | $0 |
Mortgage History
| Date | Status | Loan Amount | Loan Type |
|---|---|---|---|
| Open | $268,400 | New Conventional | |
| Previous Owner | $182,848 | VA | |
| Previous Owner | $124,412 | VA | |
| Previous Owner | $119,004 | VA | |
| Previous Owner | $172,000 | Fannie Mae Freddie Mac | |
| Previous Owner | $155,769 | FHA | |
| Closed | $43,000 | No Value Available |
Deed History
| Date | Type | Sale Price | Title Company |
|---|---|---|---|
| Warranty Deed | $335,500 | None Listed On Document | |
| Warranty Deed | $179,000 | Homepartners Title Svcs Llc | |
| Warranty Deed | $116,500 | Chelsea Title Company | |
| Quit Claim Deed | -- | None Available | |
| Corporate Deed | $55,000 | Genesis Title Company Llc | |
| Trustee Deed | -- | None Available | |
| Warranty Deed | $215,000 | -- | |
| Warranty Deed | $157,000 | -- |
Similar Homes in Port Saint Lucie, FL
Source: BeachesMLS
MLS Number: R11058029
APN: 34-20-525-0225-0004
- 566 SE Oceanspray Terrace
- 691 SE Harbor View Terrace
- 550 SE Sunnybrook Terrace
- 569 SE Fallon Dr
- 880 SE Degan Dr
- 879 SE Degan Dr
- 541 SE Fallon Dr
- 503 SE Greenway Terrace
- 566 SE Floresta Dr
- 661 SE Clifton Ln
- 440 SE Asbury Ln
- 761 SE Fallon Dr
- 1021 SE Floresta Dr
- 1027 SE Floresta Dr
- 505 SE Fallon Dr
- 620 SE Clifton Ln
- 382 SE Bayview Terrace
- 422 SE Lamon Ln
- 750 SE Cavern Ave
- 1168 SE Clifton Ln
