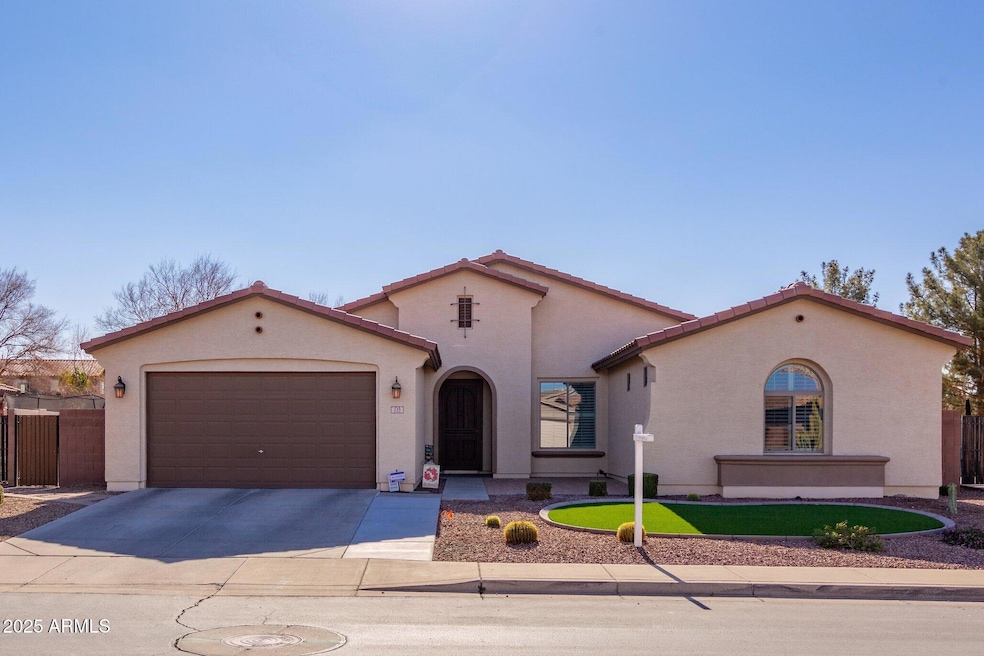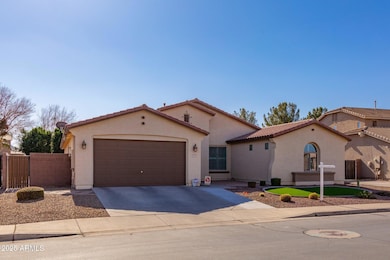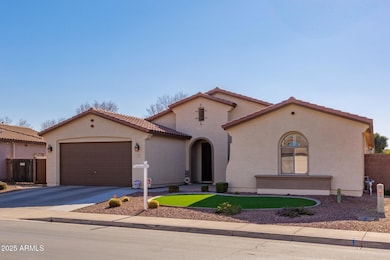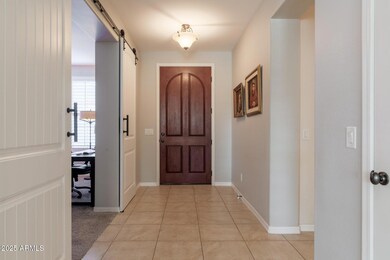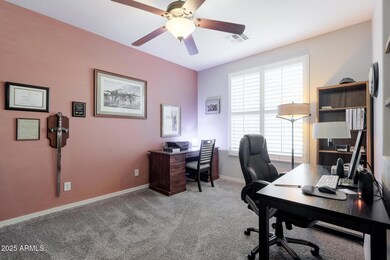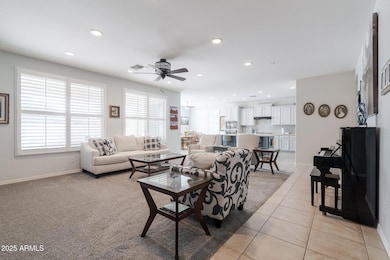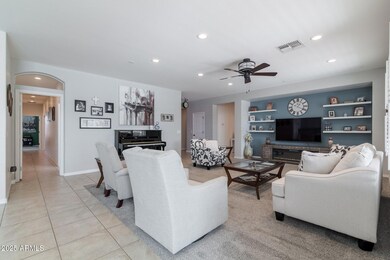
735 W Basswood Ave San Tan Valley, AZ 85140
Superstition Vistas NeighborhoodEstimated payment $3,626/month
Highlights
- Heated Community Pool
- Double Pane Windows
- Dual Vanity Sinks in Primary Bathroom
- Eat-In Kitchen
- Tandem Parking
- Cooling Available
About This Home
Awesome Opportunity! CHECK OUT the Video Walk Thru in the ''Photos'' tab & schedule to see today! Turn-key 4 Bedroom, 2 Bath, Single Level home with 3 Car Garage, resting on an oversized North/South lot! Your Private Office easily converts to a 5th bedroom w/ Murphy Bed in place! This home Shines with Pride of Ownership, is Warm, Bright, Amazingly cared for &feels and looks Brand New! Just past your Private Office is the impressive Great Room overlooking the Back Yard, Breakfast Nook and Kitchen, featuring a large Kitchen Island, Wall Oven & Microwave, 5 Burner Gas 'Sub Zero Wolf' Stove, Staggered Cabinetry, Crown Molding, Custom Backsplash & so much more! Your AC units are just 3 Years old, remodeled Master & Guest Baths and Plantation Shutters in 2024, Whole Home Water Filtration and New Water Heater & Water Softener in 2019! Your Beautifully designed Back Yard is perfect for entertaining & relaxation, has Stone Pavers, Electric Fire Pit, Lush Green Grass & 3 Mature Ficus Trees! Breathe easily, there's not much of anything this home should need for quite some time! Come take a look, you won't be disappointed and we have priced this property to move!
Home Details
Home Type
- Single Family
Est. Annual Taxes
- $2,423
Year Built
- Built in 2009
Lot Details
- 9,897 Sq Ft Lot
- Block Wall Fence
- Artificial Turf
- Front and Back Yard Sprinklers
- Sprinklers on Timer
- Grass Covered Lot
HOA Fees
- $197 Monthly HOA Fees
Parking
- 3 Car Garage
- Tandem Parking
Home Design
- Wood Frame Construction
- Tile Roof
- Stucco
Interior Spaces
- 2,715 Sq Ft Home
- 1-Story Property
- Ceiling height of 9 feet or more
- Ceiling Fan
- Double Pane Windows
Kitchen
- Eat-In Kitchen
- Breakfast Bar
- Built-In Microwave
- Kitchen Island
Flooring
- Carpet
- Tile
Bedrooms and Bathrooms
- 4 Bedrooms
- Primary Bathroom is a Full Bathroom
- 2.5 Bathrooms
- Dual Vanity Sinks in Primary Bathroom
- Bathtub With Separate Shower Stall
Accessible Home Design
- Grab Bar In Bathroom
- No Interior Steps
- Raised Toilet
Outdoor Features
- Fire Pit
Schools
- Ranch Elementary School
- Combs High Middle School
- Combs High School
Utilities
- Cooling Available
- Heating System Uses Natural Gas
- Water Softener
- High Speed Internet
- Cable TV Available
Listing and Financial Details
- Tax Lot 479
- Assessor Parcel Number 109-18-479
Community Details
Overview
- Association fees include ground maintenance
- Aam Association, Phone Number (480) 908-7557
- Built by Fulton Homes
- Ironwood Crossing Unit 1 Subdivision
- FHA/VA Approved Complex
Recreation
- Community Playground
- Heated Community Pool
- Bike Trail
Map
Home Values in the Area
Average Home Value in this Area
Tax History
| Year | Tax Paid | Tax Assessment Tax Assessment Total Assessment is a certain percentage of the fair market value that is determined by local assessors to be the total taxable value of land and additions on the property. | Land | Improvement |
|---|---|---|---|---|
| 2025 | $2,423 | $48,357 | -- | -- |
| 2024 | $2,393 | $54,845 | -- | -- |
| 2023 | $2,379 | $44,499 | $8,902 | $35,597 |
| 2022 | $2,393 | $30,434 | $5,935 | $24,499 |
| 2021 | $2,427 | $27,761 | $0 | $0 |
| 2020 | $2,369 | $24,355 | $0 | $0 |
| 2019 | $2,248 | $21,862 | $0 | $0 |
| 2018 | $1,934 | $19,840 | $0 | $0 |
| 2017 | $1,921 | $20,000 | $0 | $0 |
| 2016 | $1,711 | $19,885 | $3,000 | $16,885 |
| 2014 | $1,625 | $13,589 | $2,000 | $11,589 |
Property History
| Date | Event | Price | Change | Sq Ft Price |
|---|---|---|---|---|
| 04/24/2025 04/24/25 | Price Changed | $579,300 | 0.0% | $213 / Sq Ft |
| 03/20/2025 03/20/25 | Price Changed | $579,400 | 0.0% | $213 / Sq Ft |
| 02/13/2025 02/13/25 | Price Changed | $579,500 | -0.1% | $213 / Sq Ft |
| 01/30/2025 01/30/25 | Price Changed | $579,900 | -1.7% | $214 / Sq Ft |
| 01/20/2025 01/20/25 | For Sale | $590,000 | +118.5% | $217 / Sq Ft |
| 12/23/2014 12/23/14 | Sold | $270,000 | 0.0% | $99 / Sq Ft |
| 11/20/2014 11/20/14 | Pending | -- | -- | -- |
| 10/30/2014 10/30/14 | For Sale | $270,000 | +23.3% | $99 / Sq Ft |
| 05/25/2012 05/25/12 | Sold | $219,000 | -0.4% | $81 / Sq Ft |
| 04/12/2012 04/12/12 | Pending | -- | -- | -- |
| 03/05/2012 03/05/12 | Price Changed | $219,900 | -2.2% | $81 / Sq Ft |
| 02/01/2012 02/01/12 | Price Changed | $224,900 | -4.3% | $83 / Sq Ft |
| 12/12/2011 12/12/11 | For Sale | $234,900 | -- | $87 / Sq Ft |
Deed History
| Date | Type | Sale Price | Title Company |
|---|---|---|---|
| Warranty Deed | $270,000 | American Title Svc Agency Ll | |
| Warranty Deed | $219,000 | American Title Service Agenc | |
| Special Warranty Deed | $212,009 | Security Title Agency | |
| Cash Sale Deed | $167,382 | Security Title Agency |
Mortgage History
| Date | Status | Loan Amount | Loan Type |
|---|---|---|---|
| Open | $60,000 | New Conventional | |
| Previous Owner | $225,895 | VA | |
| Previous Owner | $226,227 | VA | |
| Previous Owner | $318,013 | FHA |
Similar Homes in the area
Source: Arizona Regional Multiple Listing Service (ARMLS)
MLS Number: 6808060
APN: 109-18-479
- 549 W Sweet Shrub Ave
- 799 W Press Rd
- 945 W Empress Tree Ave
- 690 W Mangrove Rd
- 901 W Witt Ave
- 826 W Harvest Rd
- 1078 W Redwood Ave
- 631 W Stanley Ave
- 1101 W Oleander Ave
- 412 W Lyle Ave
- 274 W Sweet Shrub Ave
- 196 W Yellow Wood Ave
- 581 W Reeves Ave
- 1026 Dove Tree Ave
- 472 W Dragon Tree Ave
- 328 W Dragon Tree Ave
- 1113 W Fir Tree Rd
- 41213 N Linden St
- 1197 W Fir Tree Rd
- 1414 W Alder Rd
