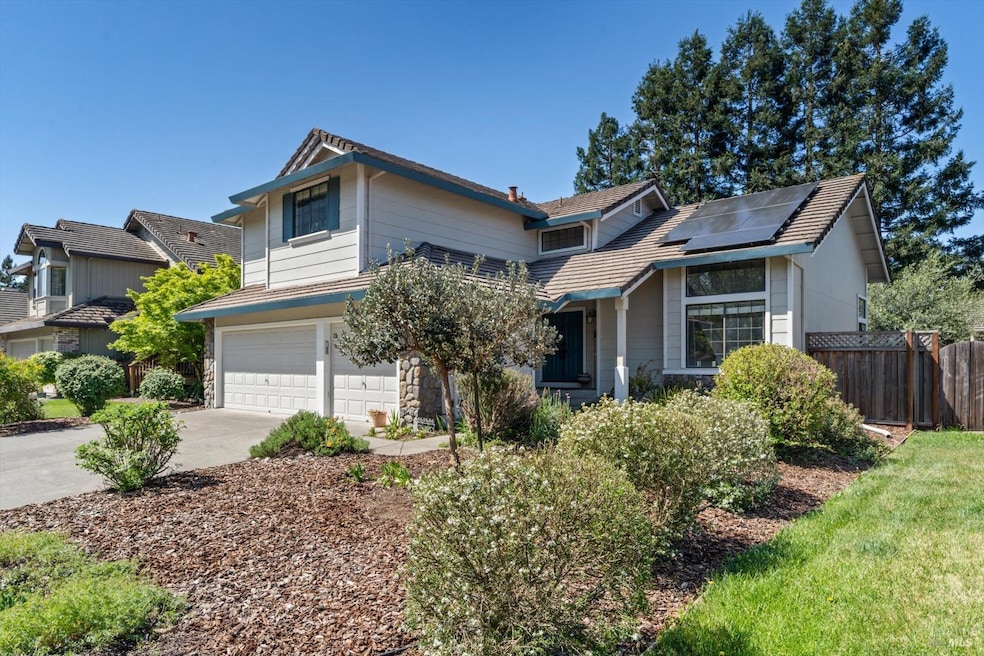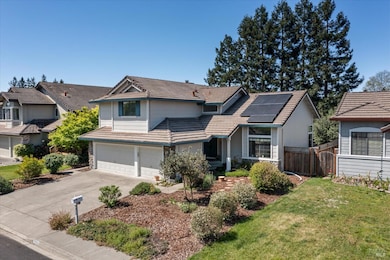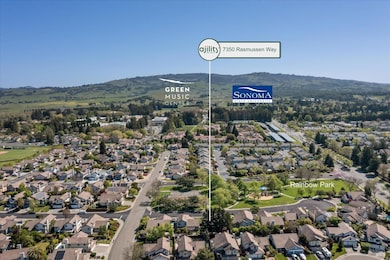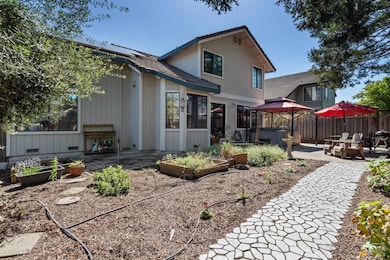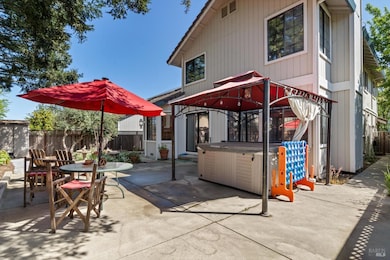
7350 Rasmussen Way Rohnert Park, CA 94928
Estimated payment $6,024/month
Highlights
- Hot Property
- Main Floor Bedroom
- Attic
- Cathedral Ceiling
- Park or Greenbelt View
- Granite Countertops
About This Home
Gracious 4-bed, 3-bath, 2,417 sq ft home in a prime Rohnert Park location! This spacious two-story features vaulted ceilings, handcrafted bookshelves in the living room, a cozy family room, and a lovely kitchen with an island and dining space. One bedroom and full bath are downstairs perfect for guests or multi-gen living. Upstairs, the large Primary Bedroom includes an upgraded tile shower, and the extra-large 4th bedroom is ideal for two kids, dual offices, or a playroom/study. The charming backyard offers a patio, hot tub, and small garden. Sustainable landscaping in front and back allows for easy upkeep. Solar panels and an updated furnace help reduce energy costs. Enjoy the park right across the street and quick access to Sonoma State University and Rancho Cotati High School. A warm, versatile home in a fantastic location!
Open House Schedule
-
Saturday, April 26, 20251:00 to 3:00 pm4/26/2025 1:00:00 PM +00:004/26/2025 3:00:00 PM +00:00Add to Calendar
-
Sunday, April 27, 20251:00 to 3:00 pm4/27/2025 1:00:00 PM +00:004/27/2025 3:00:00 PM +00:00Gracious 4-bed, 3-bath, 2,417 sq ft home in a prime Rohnert Park location! This spacious two-story features vaulted ceilings, handcrafted bookshelves in the living room, a cozy family room, and a lovely kitchen with an island and dining space. One bedroom and full bath are downstairs perfect for guests or multi-gen living. Upstairs, the large Primary Bedroom includes an upgraded tile shower, and the extra-large 4th bedroom is ideal for two kids, dual offices, or a playroom/study. The charming backyard offers a patio, hot tub, and small garden. Sustainable landscaping in front and back allows for easy upkeep. Solar panels and an updated furnace help reduce energy costs. Enjoy the park right across the street and quick access to Sonoma State University and Rancho Cotati High School. A warm, versatile home in a fantastic location!Add to Calendar
Home Details
Home Type
- Single Family
Est. Annual Taxes
- $9,260
Year Built
- Built in 1989 | Remodeled
Lot Details
- 6,046 Sq Ft Lot
- Kennel or Dog Run
- Wood Fence
- Back Yard Fenced
- Landscaped
- Low Maintenance Yard
- Garden
Parking
- 3 Car Garage
- 2 Open Parking Spaces
- Garage Door Opener
Home Design
- Concrete Foundation
- Tile Roof
- Wood Siding
Interior Spaces
- 2,417 Sq Ft Home
- 2-Story Property
- Cathedral Ceiling
- Ceiling Fan
- Wood Burning Fireplace
- Brick Fireplace
- Formal Entry
- Family Room Off Kitchen
- Combination Dining and Living Room
- Park or Greenbelt Views
- Attic
Kitchen
- Breakfast Area or Nook
- Built-In Gas Oven
- Self-Cleaning Oven
- Gas Cooktop
- Range Hood
- Microwave
- Plumbed For Ice Maker
- Dishwasher
- Wine Refrigerator
- Kitchen Island
- Granite Countertops
- Disposal
Flooring
- Carpet
- Laminate
- Stone
- Tile
Bedrooms and Bathrooms
- 4 Bedrooms
- Main Floor Bedroom
- Primary Bedroom Upstairs
- Walk-In Closet
- Bathroom on Main Level
- 3 Full Bathrooms
- Granite Bathroom Countertops
- Bathtub with Shower
- Separate Shower
Laundry
- Laundry Room
- Laundry on main level
- 220 Volts In Laundry
- Washer and Dryer Hookup
Eco-Friendly Details
- Energy-Efficient HVAC
- Pre-Wired For Photovoltaic Solar
- Solar Heating System
Outdoor Features
- Patio
- Front Porch
Utilities
- Underground Utilities
- High-Efficiency Water Heater
- Gas Water Heater
- Internet Available
- Cable TV Available
Community Details
- R Section Subdivision
Listing and Financial Details
- Assessor Parcel Number 047-400-073-000
Map
Home Values in the Area
Average Home Value in this Area
Tax History
| Year | Tax Paid | Tax Assessment Tax Assessment Total Assessment is a certain percentage of the fair market value that is determined by local assessors to be the total taxable value of land and additions on the property. | Land | Improvement |
|---|---|---|---|---|
| 2023 | $9,260 | $803,000 | $321,000 | $482,000 |
| 2022 | $9,438 | $803,000 | $321,000 | $482,000 |
| 2021 | $8,738 | $734,000 | $294,000 | $440,000 |
| 2020 | $8,958 | $734,000 | $294,000 | $440,000 |
| 2019 | $8,931 | $734,000 | $294,000 | $440,000 |
| 2018 | $7,879 | $647,000 | $259,000 | $388,000 |
| 2017 | $7,461 | $611,000 | $244,000 | $367,000 |
| 2016 | $7,261 | $608,000 | $243,000 | $365,000 |
| 2015 | $6,073 | $513,000 | $205,000 | $308,000 |
| 2014 | $6,148 | $513,000 | $205,000 | $308,000 |
Property History
| Date | Event | Price | Change | Sq Ft Price |
|---|---|---|---|---|
| 04/23/2025 04/23/25 | For Sale | $941,000 | -- | $389 / Sq Ft |
Deed History
| Date | Type | Sale Price | Title Company |
|---|---|---|---|
| Grant Deed | -- | None Listed On Document | |
| Interfamily Deed Transfer | -- | None Available | |
| Grant Deed | $684,000 | Fidelity National Title Co | |
| Grant Deed | $457,000 | Old Republic Title Company |
Mortgage History
| Date | Status | Loan Amount | Loan Type |
|---|---|---|---|
| Previous Owner | $552,000 | New Conventional | |
| Previous Owner | $102,500 | Credit Line Revolving | |
| Previous Owner | $513,000 | Negative Amortization | |
| Previous Owner | $75,000 | Credit Line Revolving | |
| Previous Owner | $505,000 | Fannie Mae Freddie Mac | |
| Previous Owner | $85,400 | Credit Line Revolving | |
| Previous Owner | $427,500 | Unknown | |
| Previous Owner | $362,690 | Unknown | |
| Previous Owner | $50,000 | Credit Line Revolving | |
| Previous Owner | $30,000 | Credit Line Revolving | |
| Previous Owner | $357,000 | No Value Available | |
| Previous Owner | $160,000 | Credit Line Revolving | |
| Previous Owner | $60,000 | Credit Line Revolving | |
| Previous Owner | $196,000 | Unknown |
Similar Homes in the area
Source: Bay Area Real Estate Information Services (BAREIS)
MLS Number: 325033618
APN: 047-400-073
- 7313 Rasmussen Way
- 38 Meridian Cir
- 7524 Mercedes Way
- 7128 Avenida Cala
- 6820 Avenida Cala
- 1345 Southwest Blvd Unit F
- 1329 Southwest Blvd
- 7777 Camino Colegio Unit 34
- 7655 Mandolin Way
- 1083 Camino Coronado
- 1350 Marigold Place
- 8201 Camino Colegio None Unit 89
- 8201 Camino Colegio None Unit 35
- 8371 Windmill Farms Dr
- 1703 Kenwood Place
- 1870 E Cotati Ave
- 937 E Cotati Ave
- 5124 Kevin Place
- 8201 Camino Colegio Unit 158
- 8201 Camino Colegio Unit 110
