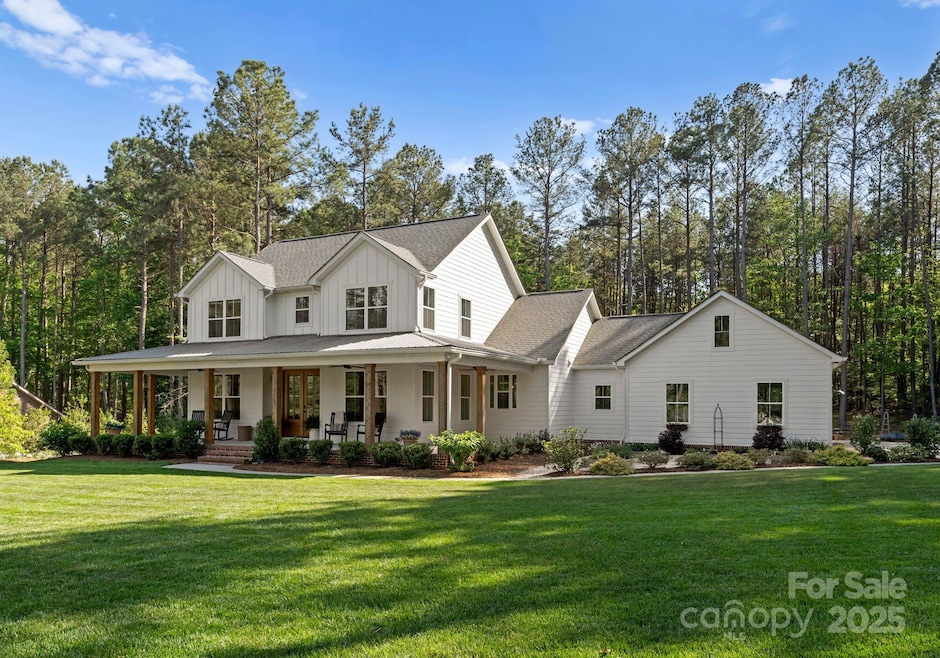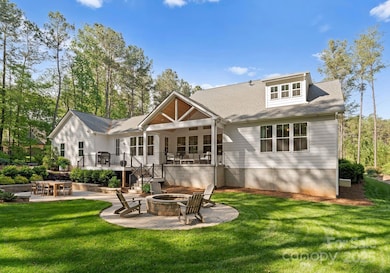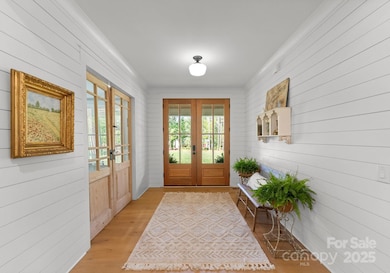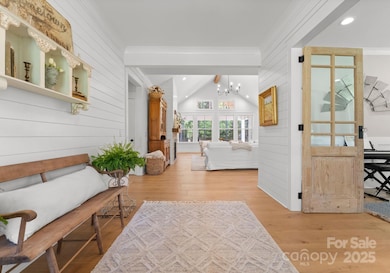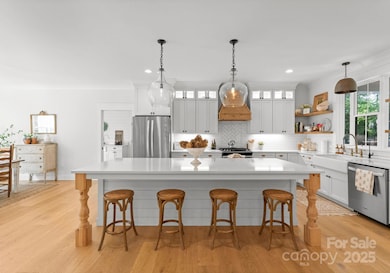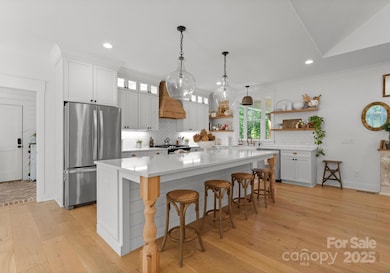
7351 Bay Cove Ct Denver, NC 28037
Lake Norman of Catawba NeighborhoodEstimated payment $5,466/month
Highlights
- Wood Flooring
- Covered patio or porch
- Laundry Room
- Sherrills Ford Elementary School Rated A-
- 3 Car Attached Garage
- Central Air
About This Home
Welcome to your private retreat in the prestigious Pebble Bay neighborhood. Situated on 1.71 acres, this beautifully designed 4-bedroom, 4-bathroom home offers the perfect blend of space, comfort, and style. The open floor plan is ideal for both everyday living and entertaining, highlighted by a spacious kitchen with a large island and seating. Two bedrooms—including the primary suite—are conveniently located on the main level, while two additional bedrooms and a versatile bonus room await upstairs. Step outside to enjoy the charming front porch, relax on the back porch, or gather around the fire pit in your expansive backyard. Mature trees and generous space offer a sense of privacy that’s hard to find, while the attached 3-car garage adds everyday convenience. Community boat ramp and day slips available — boat storage available for an additional fee. Schedule your showing today!
Listing Agent
Ivester Jackson Distinctive Properties Brokerage Email: tomb@ivesterjackson.com License #327741
Open House Schedule
-
Sunday, April 27, 20251:00 to 3:00 pm4/27/2025 1:00:00 PM +00:004/27/2025 3:00:00 PM +00:00Add to Calendar
Home Details
Home Type
- Single Family
Est. Annual Taxes
- $4,215
Year Built
- Built in 2021
HOA Fees
- $129 Monthly HOA Fees
Parking
- 3 Car Attached Garage
- Driveway
Interior Spaces
- 2-Story Property
- Ceiling Fan
- Great Room with Fireplace
- Crawl Space
- Laundry Room
Kitchen
- Gas Range
- Range Hood
- Dishwasher
Flooring
- Wood
- Tile
Bedrooms and Bathrooms
- 4 Full Bathrooms
Schools
- Sherrills Ford Elementary School
- Mill Creek Middle School
- Bandys High School
Utilities
- Central Air
- Heat Pump System
- Shared Well
- Septic Tank
Additional Features
- Covered patio or porch
- Property is zoned R-30
Community Details
- Pebble Bay Subdivision
- Mandatory home owners association
Listing and Financial Details
- Assessor Parcel Number 4606032326690000
Map
Home Values in the Area
Average Home Value in this Area
Tax History
| Year | Tax Paid | Tax Assessment Tax Assessment Total Assessment is a certain percentage of the fair market value that is determined by local assessors to be the total taxable value of land and additions on the property. | Land | Improvement |
|---|---|---|---|---|
| 2024 | $4,215 | $855,800 | $83,600 | $772,200 |
| 2023 | $4,129 | $527,400 | $58,600 | $468,800 |
| 2022 | $3,718 | $527,400 | $58,600 | $468,800 |
| 2021 | $413 | $58,600 | $58,600 | $0 |
| 2020 | $413 | $58,600 | $58,600 | $0 |
| 2019 | $413 | $58,600 | $0 | $0 |
| 2018 | $325 | $47,500 | $47,500 | $0 |
| 2017 | $325 | $0 | $0 | $0 |
| 2016 | $312 | $0 | $0 | $0 |
| 2015 | $354 | $47,500 | $47,500 | $0 |
| 2014 | $354 | $59,000 | $59,000 | $0 |
Property History
| Date | Event | Price | Change | Sq Ft Price |
|---|---|---|---|---|
| 04/26/2025 04/26/25 | Pending | -- | -- | -- |
| 04/25/2025 04/25/25 | For Sale | $895,000 | +1018.8% | $279 / Sq Ft |
| 08/27/2020 08/27/20 | Sold | $80,000 | -5.9% | -- |
| 07/24/2020 07/24/20 | Pending | -- | -- | -- |
| 06/12/2020 06/12/20 | For Sale | $85,000 | +30.8% | -- |
| 06/08/2018 06/08/18 | Sold | $65,000 | -32.3% | -- |
| 04/22/2018 04/22/18 | Pending | -- | -- | -- |
| 02/25/2018 02/25/18 | For Sale | $96,000 | -- | -- |
Deed History
| Date | Type | Sale Price | Title Company |
|---|---|---|---|
| Warranty Deed | $80,000 | None Available | |
| Warranty Deed | $65,000 | None Available |
Mortgage History
| Date | Status | Loan Amount | Loan Type |
|---|---|---|---|
| Open | $114,981 | Credit Line Revolving | |
| Open | $490,500 | New Conventional |
Similar Homes in Denver, NC
Source: Canopy MLS (Canopy Realtor® Association)
MLS Number: 4249451
APN: 4606032326690000
- 7282 James Ct
- Cobblefield Ln
- Cobblefield Ln
- Cobblefield Ln
- 7117 Cobblefield Ln
- 7089 Cobblefield Ln
- 7015 Cobblefield Ln
- 6997 Cobblefield Ln
- 4786 Heather Ln
- 7322 Bay Ridge Dr
- 4706 Gold Finch Dr
- 7029 Pebble Bay Dr
- 4660 Gold Finch Dr
- 4763 River Hills Dr
- 4637 Gold Finch Dr
- 4616 Gold Finch Dr
- 4893 River Hills Dr
- 4944 Vagabond Ln
- 4552 Sawgrass Ct
- 0000 Executive Cir
