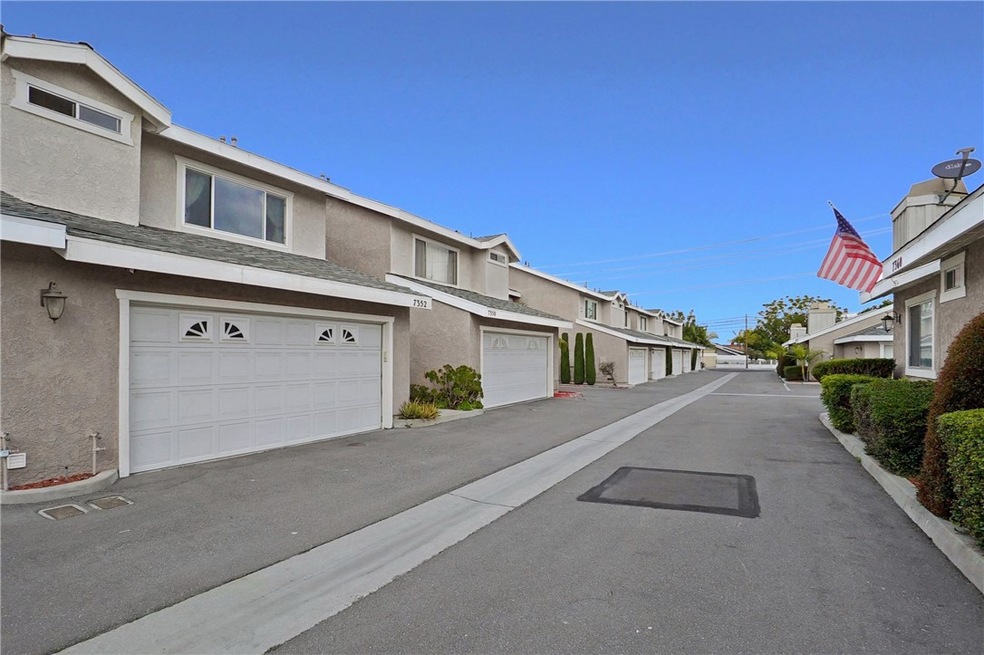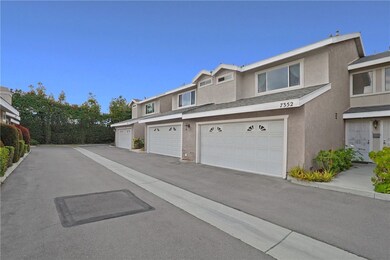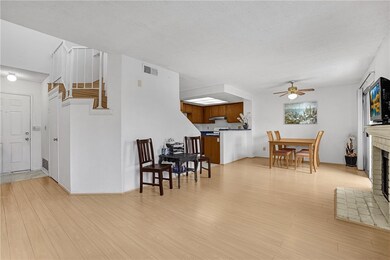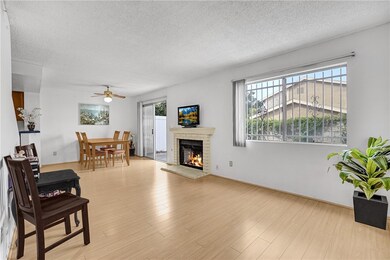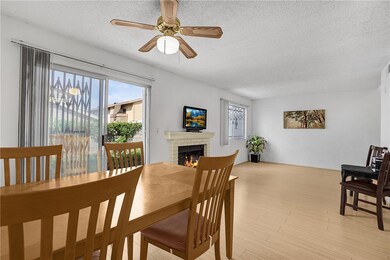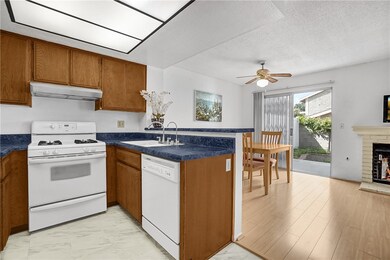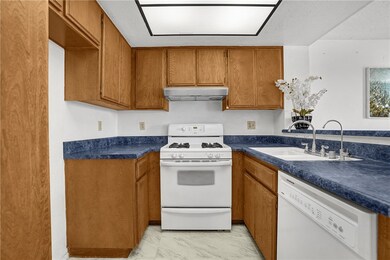
7352 Cerritos Ave Unit 11 Stanton, CA 90680
Highlights
- Primary Bedroom Suite
- Cathedral Ceiling
- Eat-In Kitchen
- Western High School Rated A-
- 2 Car Attached Garage
- Walk-In Closet
About This Home
As of May 2024Welcome to this cozy townhome nestled in a quiet community. Upon entering, a spacious open living and dining area welcomes you, featuring newer laminate flooring and a lot of natural light. As soon as you walk out from the sliding door in the dining area, you can enjoy a private rear yard for relaxing and entertaining. The garden has various kinds of fruits trees and herbs with which you can bring it up to your dining table.
Upstairs it offers two suites which each features vaulted high ceiling and has its own bathroom and closets with updated dual-pane windows. Convenient in-unit laundry hookups can be found in the hallway closet. Enjoy year-round comfort with a central A/C and new heating furnace.
The community has only 13 residences and proud of its low HOA managing costs, the well-maintained landscape, plenty of guest parking spaces, and the surveillance cameras for extra security. Conveniently located near few major freeways, this home is close to a few top-ranked schools including Oxford Academy and Cypress college, and minutes away from Stanton Central Park. It is also near Costco, multiple shopping centers, Knott's berry farm and Disneyland. Act fast or this property won't last long!
Last Agent to Sell the Property
PARTNER Real Estate Brokerage Phone: 626-373-3180 License #02085073

Townhouse Details
Home Type
- Townhome
Est. Annual Taxes
- $3,557
Year Built
- Built in 1985
HOA Fees
- $165 Monthly HOA Fees
Parking
- 2 Car Attached Garage
Interior Spaces
- 1,369 Sq Ft Home
- 2-Story Property
- Cathedral Ceiling
- Wood Burning Fireplace
- Electric Fireplace
- Living Room with Fireplace
- Eat-In Kitchen
Flooring
- Tile
- Vinyl
Bedrooms and Bathrooms
- 2 Bedrooms
- All Upper Level Bedrooms
- Primary Bedroom Suite
- Walk-In Closet
Laundry
- Laundry Room
- Washer and Gas Dryer Hookup
Additional Features
- Exterior Lighting
- Two or More Common Walls
- Forced Air Heating and Cooling System
Community Details
- Front Yard Maintenance
- Master Insurance
- 13 Units
- Heritage Manor Home Owners Association, Phone Number (714) 269-9589
- Alice Xu HOA
- Maintained Community
Listing and Financial Details
- Tax Lot 1
- Tax Tract Number 12369
- Assessor Parcel Number 93891063
Map
Home Values in the Area
Average Home Value in this Area
Property History
| Date | Event | Price | Change | Sq Ft Price |
|---|---|---|---|---|
| 05/15/2024 05/15/24 | Sold | $652,000 | +8.8% | $476 / Sq Ft |
| 04/09/2024 04/09/24 | For Sale | $599,000 | -- | $438 / Sq Ft |
Tax History
| Year | Tax Paid | Tax Assessment Tax Assessment Total Assessment is a certain percentage of the fair market value that is determined by local assessors to be the total taxable value of land and additions on the property. | Land | Improvement |
|---|---|---|---|---|
| 2024 | $3,557 | $282,663 | $146,425 | $136,238 |
| 2023 | $3,465 | $277,121 | $143,554 | $133,567 |
| 2022 | $3,396 | $271,688 | $140,739 | $130,949 |
| 2021 | $3,423 | $266,361 | $137,979 | $128,382 |
| 2020 | $3,376 | $263,630 | $136,564 | $127,066 |
| 2019 | $3,286 | $258,461 | $133,886 | $124,575 |
| 2018 | $3,239 | $253,394 | $131,261 | $122,133 |
| 2017 | $3,130 | $248,426 | $128,687 | $119,739 |
| 2016 | $3,116 | $243,555 | $126,163 | $117,392 |
| 2015 | $3,078 | $239,897 | $124,268 | $115,629 |
| 2014 | $2,929 | $235,198 | $121,834 | $113,364 |
Mortgage History
| Date | Status | Loan Amount | Loan Type |
|---|---|---|---|
| Closed | $100,000 | Unknown | |
| Closed | $125,000 | Purchase Money Mortgage | |
| Previous Owner | $336,000 | Unknown | |
| Previous Owner | $84,000 | Stand Alone Second | |
| Previous Owner | $162,717 | Unknown | |
| Previous Owner | $168,055 | No Value Available | |
| Previous Owner | $75,000 | Unknown |
Deed History
| Date | Type | Sale Price | Title Company |
|---|---|---|---|
| Grant Deed | $225,000 | Lsi Title Company Ca | |
| Trustee Deed | $1,000 | None Available | |
| Grant Deed | $420,000 | Landwood Title | |
| Grant Deed | $177,000 | Fidelity National Title Ins |
Similar Homes in Stanton, CA
Source: California Regional Multiple Listing Service (CRMLS)
MLS Number: WS24061023
APN: 938-910-63
- 10531 Western Ave
- 10392 Oakhaven Dr
- 7201 Cerritos Ave
- 7181 Lullaby Ln
- 7450 Thunderbird Ln
- 10280 Western Ave
- 10430 Drake Way
- 7100 Cerritos Ave Unit 125
- 7652 Cerritos Ave Unit E
- 7131 Harmony Ln
- 10456 W Briar Oaks Dr Unit A
- 3218 W Ravenswood Dr
- 7271 Katella Ave Unit 21
- 10562 Pamela St
- 10860 Jasmine Ln
- 7877 Cerritos Ave Unit 8
- 10550 Western Ave Unit 102
- 7862 2nd St
- 7200 Newton Way
- 3585 W Greentree Cir Unit D
