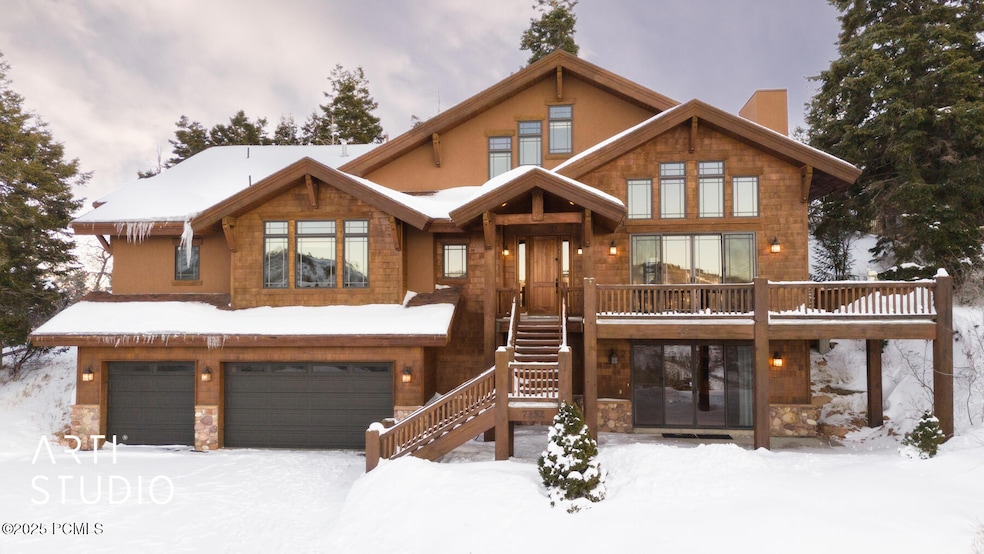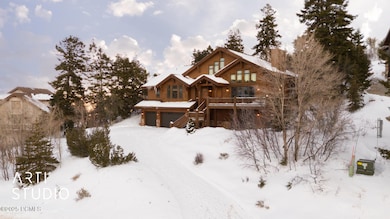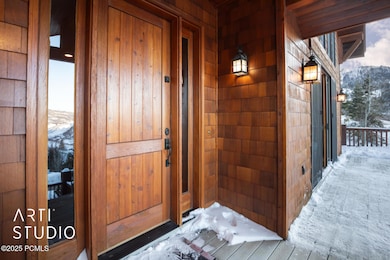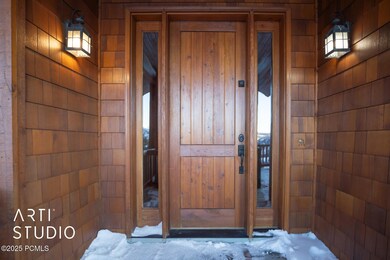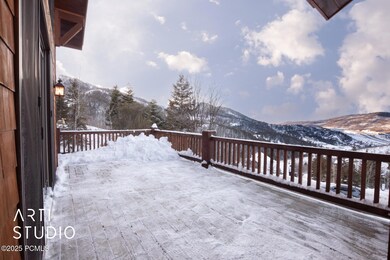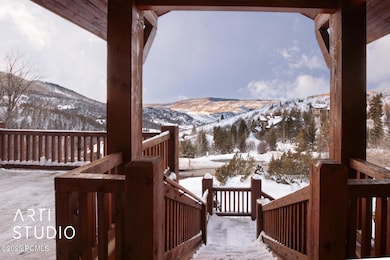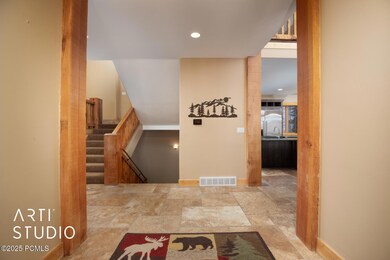
7352 Pine Ridge Dr Park City, UT 84098
Estimated payment $17,279/month
Highlights
- Mountain View
- Deck
- Main Floor Primary Bedroom
- Jeremy Ranch Elementary School Rated A
- Vaulted Ceiling
- Hydromassage or Jetted Bathtub
About This Home
Just minutes from world class ski slopes and iconic winter Olympic venues, this stunning property offers breathtaking views and unmatched mountain living with a spacious, classic Park City design. This home blends rustic charm with modern elegance, featuring expansive living areas and top tier finishes. Sit on your deck and take in the beautiful scenery and wildlife. Outdoor adventure includes everything from skiing and snowboarding to hiking and biking right outside your door. Experience mountain living at its finest!
Home Details
Home Type
- Single Family
Est. Annual Taxes
- $6,744
Year Built
- Built in 1999
Lot Details
- 0.68 Acre Lot
- Steep Slope
- Few Trees
HOA Fees
- $33 Monthly HOA Fees
Parking
- 3 Car Attached Garage
- Garage Door Opener
Home Design
- Shingle Roof
- Asphalt Roof
- Wood Siding
- Stone Siding
- Stucco
- Stone
Interior Spaces
- 4,894 Sq Ft Home
- Multi-Level Property
- Vaulted Ceiling
- Ceiling Fan
- 2 Fireplaces
- Family Room
- Dining Room
- Loft
- Storage
- Mountain Views
Kitchen
- Oven
- Gas Range
- Microwave
- Freezer
- Dishwasher
- Kitchen Island
- Granite Countertops
- Disposal
Flooring
- Carpet
- Stone
- Tile
Bedrooms and Bathrooms
- 5 Bedrooms
- Primary Bedroom on Main
- Walk-In Closet
- Hydromassage or Jetted Bathtub
Laundry
- Laundry Room
- Washer
Home Security
- Home Security System
- Fire and Smoke Detector
Outdoor Features
- Deck
- Patio
Utilities
- No Cooling
- Forced Air Heating System
- Heating System Uses Natural Gas
- Natural Gas Connected
Listing and Financial Details
- Assessor Parcel Number Pb-Pr-56
Community Details
Overview
- Pineridge Subdivision
Recreation
- Trails
Map
Home Values in the Area
Average Home Value in this Area
Tax History
| Year | Tax Paid | Tax Assessment Tax Assessment Total Assessment is a certain percentage of the fair market value that is determined by local assessors to be the total taxable value of land and additions on the property. | Land | Improvement |
|---|---|---|---|---|
| 2023 | $7,859 | $1,373,146 | $233,750 | $1,139,396 |
| 2022 | $6,744 | $1,041,658 | $160,875 | $880,783 |
| 2021 | $5,009 | $672,297 | $160,875 | $511,422 |
| 2020 | $4,825 | $611,804 | $143,000 | $468,804 |
| 2019 | $4,528 | $547,876 | $143,000 | $404,876 |
| 2018 | $4,528 | $547,876 | $143,000 | $404,876 |
| 2017 | $4,124 | $536,876 | $132,000 | $404,876 |
| 2016 | $3,840 | $464,829 | $132,000 | $332,829 |
| 2015 | $3,554 | $405,838 | $0 | $0 |
| 2013 | $3,772 | $405,838 | $0 | $0 |
Property History
| Date | Event | Price | Change | Sq Ft Price |
|---|---|---|---|---|
| 04/16/2025 04/16/25 | Price Changed | $2,995,000 | -3.4% | $612 / Sq Ft |
| 03/24/2025 03/24/25 | For Sale | $3,100,000 | -- | $633 / Sq Ft |
Deed History
| Date | Type | Sale Price | Title Company |
|---|---|---|---|
| Interfamily Deed Transfer | -- | First American Title | |
| Warranty Deed | -- | Inwest Title Services | |
| Warranty Deed | -- | Equity Title |
Mortgage History
| Date | Status | Loan Amount | Loan Type |
|---|---|---|---|
| Previous Owner | $410,000 | New Conventional | |
| Previous Owner | $391,100 | New Conventional | |
| Previous Owner | $359,850 | New Conventional | |
| Previous Owner | $44,000 | Credit Line Revolving |
Similar Homes in Park City, UT
Source: Park City Board of REALTORS®
MLS Number: 12501136
APN: PB-PR-56
- 7236 Ridge Way
- 7558 Buckboard Dr
- 7558 Buckboard Dr Unit 131
- 7169 Canyon Dr
- 7400 Hitching Post Dr
- 7400 Hitching Post Dr Unit 213
- 7141 Canyon Dr
- 115 Saint Moritz Terrace
- 7091 Stagecoach Dr Unit 227
- 7091 Stagecoach Dr
- 4611 W Ponderosa Dr Unit 22
- 60 Matterhorn Dr
- 4107 W Crest Ct
- 4107 W Crest Ct Unit 303
- 8216 N Toll Creek Ln
- 4069 W Crest Ct
- 4069 W Crest Ct Unit 306
- 4040 W Crest Ct
- 4040 W Crest Ct Unit 308
- 4086 W Crest Ct
