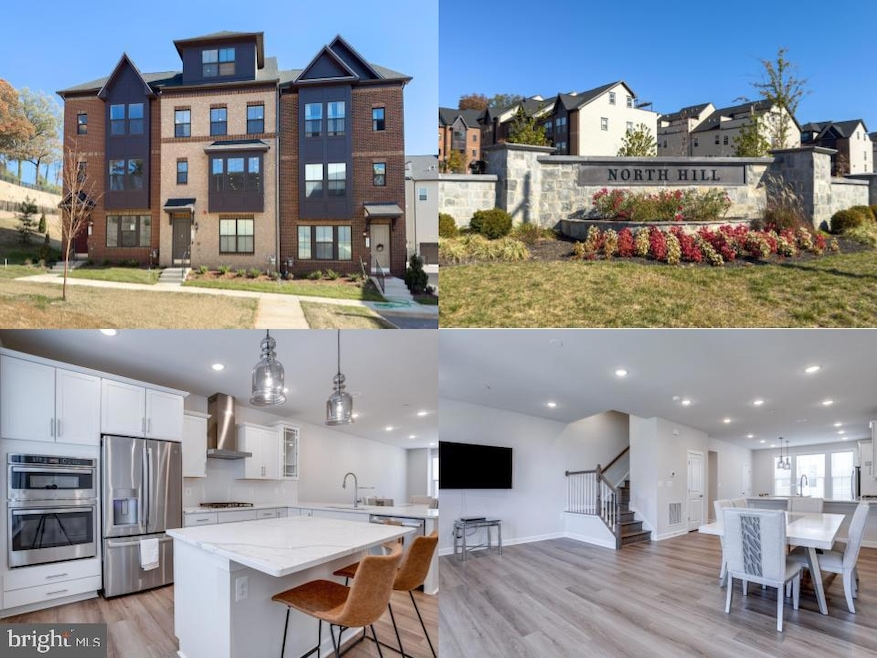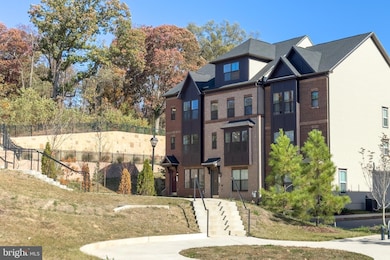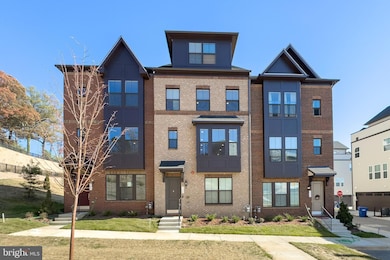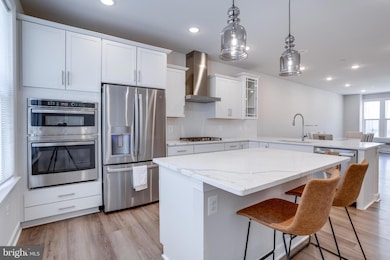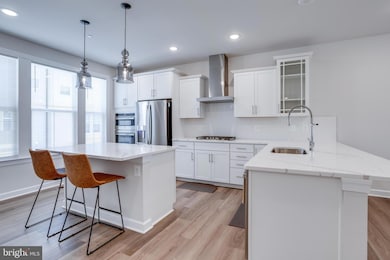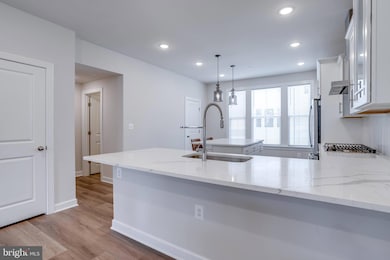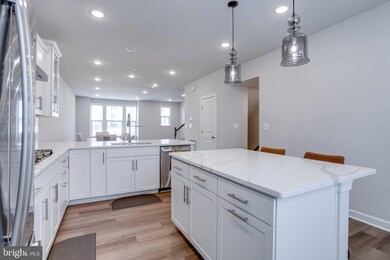
7353 Mountaineer Dr Hybla Valley, VA 22306
Hybla Valley NeighborhoodHighlights
- New Construction
- Contemporary Architecture
- Living Room
- Sandburg Middle Rated A-
- 2 Car Attached Garage
- Entrance Foyer
About This Home
As of April 2025Stylish 4-Level Townhome with Rooftop Balcony in North Hill, Alexandria.
Experience the best of modern city living in this stunning 4-level townhome, featuring a spacious rear-entry two-car garage and exceptional upgrades throughout.
The main level offers a versatile bedroom with an adjacent full bath, complete with a stylish upgraded vanity and quartz countertop.
On the second level, you'll find a beautifully appointed gourmet kitchen featuring premium cabinetry, quartz countertops, a large center island with pendant lighting, and a walk-in pantry. This floor also includes a bright and airy great room, as well as a dining area—perfect for entertaining. High-quality luxury vinyl plank flooring flows throughout both the first and second levels.
The third level is dedicated to restful living, with three generously sized bedrooms, including a primary suite with a large walk-in closet and a spa-like en-suite bath, featuring a double vanity, upgraded cabinetry, and quartz countertops. The upper level also includes a convenient laundry area.
The fourth level offers a private retreat with a spacious 4th bedroom and a full bath, also featuring quartz finishes. This level boasts a large loft area with a wet bar, leading to a rooftop balcony ideal for enjoying the views or stargazing.
Community & Location:
Located in the highly sought-after North Hill community, this home is just 4 miles from the vibrant Old Town Alexandria and 11 miles from Washington, D.C., offering the perfect balance of urban convenience and suburban tranquility. With its contemporary design and unbeatable location, this townhome offers an affordable yet luxurious lifestyle in one of the region's most desirable neighborhoods.
Townhouse Details
Home Type
- Townhome
Est. Annual Taxes
- $8,032
Year Built
- Built in 2024 | New Construction
Lot Details
- 1,260 Sq Ft Lot
- Property is in excellent condition
HOA Fees
- $108 Monthly HOA Fees
Parking
- 2 Car Attached Garage
- Front Facing Garage
Home Design
- Contemporary Architecture
- Transitional Architecture
- Vinyl Siding
Interior Spaces
- 2,564 Sq Ft Home
- Property has 4 Levels
- Entrance Foyer
- Family Room
- Living Room
- Washer
Kitchen
- Built-In Oven
- Microwave
Bedrooms and Bathrooms
- En-Suite Primary Bedroom
Schools
- Bucknell Elementary School
- Sandburg Middle School
- West Potomac High School
Utilities
- Forced Air Heating and Cooling System
- Electric Water Heater
Community Details
- Association fees include common area maintenance, lawn maintenance, snow removal, trash
Listing and Financial Details
- Tax Lot 102
- Assessor Parcel Number 0933 32 0102
Map
Home Values in the Area
Average Home Value in this Area
Property History
| Date | Event | Price | Change | Sq Ft Price |
|---|---|---|---|---|
| 04/01/2025 04/01/25 | Sold | $785,000 | -1.3% | $306 / Sq Ft |
| 01/22/2025 01/22/25 | Price Changed | $795,000 | -0.6% | $310 / Sq Ft |
| 11/12/2024 11/12/24 | For Sale | $800,000 | +6.7% | $312 / Sq Ft |
| 08/30/2024 08/30/24 | Sold | $750,000 | -3.2% | $2,078 / Sq Ft |
| 07/12/2024 07/12/24 | Price Changed | $774,436 | -3.1% | $2,145 / Sq Ft |
| 06/27/2024 06/27/24 | Price Changed | $799,436 | -1.8% | $2,215 / Sq Ft |
| 06/06/2024 06/06/24 | Price Changed | $814,436 | -0.6% | $2,256 / Sq Ft |
| 05/27/2024 05/27/24 | For Sale | $819,436 | -- | $2,270 / Sq Ft |
Tax History
| Year | Tax Paid | Tax Assessment Tax Assessment Total Assessment is a certain percentage of the fair market value that is determined by local assessors to be the total taxable value of land and additions on the property. | Land | Improvement |
|---|---|---|---|---|
| 2024 | $2,560 | $221,000 | $221,000 | $0 |
| 2023 | $2,370 | $210,000 | $210,000 | $0 |
| 2022 | $2,401 | $210,000 | $210,000 | $0 |
| 2021 | $0 | $0 | $0 | $0 |
Mortgage History
| Date | Status | Loan Amount | Loan Type |
|---|---|---|---|
| Open | $785,000 | VA | |
| Previous Owner | $100,000 | New Conventional |
Deed History
| Date | Type | Sale Price | Title Company |
|---|---|---|---|
| Bargain Sale Deed | $785,000 | First American Title | |
| Deed | $750,000 | Eastern National Title |
Similar Homes in the area
Source: Bright MLS
MLS Number: VAFX2209154
APN: 0933-32-0102
- 2822 Hokie Ln
- 7225 Mountaineer Dr
- 7207 Mountaineer Dr
- 7247 Mountaineer Dr
- 2612 Popkins Ln
- 2608 Popkins Ln
- 7425 Northrop Rd
- 7014 Richmond Hwy
- 7332 Tavenner Ln Unit 3B
- 2507 Windbreak Dr
- 2924 Preston Ave
- 2810 E Lee Ave
- 2402 Popkins Ln
- 7508 Milway Dr
- 7530 Coxton Ct Unit 113
- 2313 Glasgow Rd
- 6954 Westhampton Dr
- 7017 Ridge Dr
- 2728 Groveton St
- 3310 Arundel Ave
