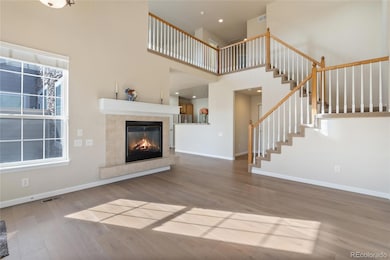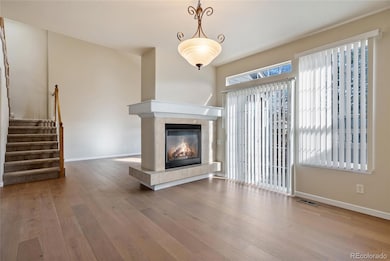
7353 Norfolk Place Castle Pines, CO 80108
Castle Pines Village NeighborhoodEstimated payment $3,833/month
Highlights
- No Units Above
- Clubhouse
- Wood Flooring
- Buffalo Ridge Elementary School Rated A-
- Vaulted Ceiling
- Granite Countertops
About This Home
Welcome to this Luxury Low Maintenance Townhome located in the Heart of Castle Pines*With 2 bedrooms, 2.5 bathrooms, and an expansive loft*This home offers both style and comfort*The open floor plan is enhanced with vaulted ceilings, sky-light, and a double-sided fireplace*The gourmet kitchen boasts newer Stainless Steel appliances, ample counter space & Granite Counter Tops* Upstairs the primary suite has an ensuite bath w/ soaking tub, walk-in shower, with an abundance of closet space with two closets*The 2nd bedroom is located next a 3/4 bath*The large loft could easily be converted to a 3rd bedroom or used as a home office*There is also a ½ bath on the main floor as well as a large separate laundry room with storage*Enjoy warm summer evenings and bright mornings on your east facing patio*An unfinished basement allows for storage or future growth*There is also an oversized 2-car attached garage*HOA Includes water, landscaping, snow removal, pool, clubhouse, pickle ball & tennis courts, trash & recycling*HOA Replaced the Roof approx. 4 years ago with Class 4 Shingles and painted the exterior in 2024*Lock and Leave*Nestled in the serene and scenic Castle Pines Community, this townhome is surrounded by parks, The Ridge Golf Course, and trails* Offering an active yet tranquil lifestyle just minutes from shops, dining, and top-rated schools*NEW HVAC, HARDWOOD FLOORS, BASEBOARDS, UPGRADED CARPET AND INT. PAINT, AND APPLIANCES 10/2020*
Listing Agent
Equity Colorado Real Estate Brokerage Email: tonifortson@gmail.com,303-882-8958 License #40034897

Townhouse Details
Home Type
- Townhome
Est. Annual Taxes
- $3,112
Year Built
- Built in 2000
Lot Details
- No Units Above
- No Units Located Below
- East Facing Home
HOA Fees
Parking
- 2 Car Attached Garage
Home Design
- Slab Foundation
- Frame Construction
- Composition Roof
Interior Spaces
- 2-Story Property
- Vaulted Ceiling
- Ceiling Fan
- Skylights
- Double Pane Windows
- Window Treatments
- Family Room with Fireplace
- Dining Room with Fireplace
- Radon Detector
Kitchen
- Self-Cleaning Convection Oven
- Cooktop
- Microwave
- Dishwasher
- Granite Countertops
- Tile Countertops
- Disposal
Flooring
- Wood
- Carpet
- Tile
Bedrooms and Bathrooms
- 2 Bedrooms
- Walk-In Closet
Laundry
- Laundry Room
- Dryer
- Washer
Unfinished Basement
- Basement Fills Entire Space Under The House
- Basement Cellar
- Stubbed For A Bathroom
Schools
- Buffalo Ridge Elementary School
- Rocky Heights Middle School
- Rock Canyon High School
Utilities
- Forced Air Heating and Cooling System
- 220 Volts
- 110 Volts
- Natural Gas Connected
Additional Features
- Smoke Free Home
- Patio
- Ground Level
Listing and Financial Details
- Assessor Parcel Number R0414568
Community Details
Overview
- Association fees include ground maintenance, maintenance structure, recycling, sewer, snow removal, trash, water
- 4 Units
- Canterbury Park HOA, Phone Number (720) 941-9200
- Castle Pines North Homeowners Assoc No. 2 Association, Phone Number (720) 221-3819
- Built by Writer Homes
- Canterbury Park Subdivision
Amenities
- Clubhouse
Recreation
- Tennis Courts
- Community Playground
- Community Pool
Pet Policy
- Dogs and Cats Allowed
Security
- Carbon Monoxide Detectors
- Fire and Smoke Detector
Map
Home Values in the Area
Average Home Value in this Area
Tax History
| Year | Tax Paid | Tax Assessment Tax Assessment Total Assessment is a certain percentage of the fair market value that is determined by local assessors to be the total taxable value of land and additions on the property. | Land | Improvement |
|---|---|---|---|---|
| 2024 | $3,083 | $34,840 | $5,960 | $28,880 |
| 2023 | $3,112 | $34,840 | $5,960 | $28,880 |
| 2022 | $2,598 | $26,940 | $1,740 | $25,200 |
| 2021 | $2,701 | $26,940 | $1,740 | $25,200 |
| 2020 | $2,639 | $26,120 | $1,790 | $24,330 |
| 2019 | $2,647 | $26,120 | $1,790 | $24,330 |
| 2018 | $2,511 | $24,430 | $1,800 | $22,630 |
| 2017 | $2,359 | $24,430 | $1,800 | $22,630 |
| 2016 | $2,489 | $22,650 | $1,990 | $20,660 |
| 2015 | $2,767 | $22,650 | $1,990 | $20,660 |
| 2014 | $2,417 | $18,870 | $1,990 | $16,880 |
Property History
| Date | Event | Price | Change | Sq Ft Price |
|---|---|---|---|---|
| 04/21/2025 04/21/25 | Price Changed | $530,000 | -1.9% | $287 / Sq Ft |
| 02/14/2025 02/14/25 | Price Changed | $540,000 | -1.8% | $292 / Sq Ft |
| 12/27/2024 12/27/24 | Price Changed | $550,000 | -2.7% | $297 / Sq Ft |
| 11/30/2024 11/30/24 | For Sale | $565,000 | +45.6% | $306 / Sq Ft |
| 07/31/2020 07/31/20 | Sold | $388,000 | -1.5% | $213 / Sq Ft |
| 07/17/2020 07/17/20 | Pending | -- | -- | -- |
| 07/07/2020 07/07/20 | Price Changed | $393,800 | -1.3% | $216 / Sq Ft |
| 06/03/2020 06/03/20 | For Sale | $398,800 | -- | $219 / Sq Ft |
Deed History
| Date | Type | Sale Price | Title Company |
|---|---|---|---|
| Special Warranty Deed | $388,000 | First American | |
| Warranty Deed | $238,500 | Fita | |
| Warranty Deed | $243,500 | Title America | |
| Corporate Deed | $217,706 | Land Title | |
| Deed | -- | -- |
Mortgage History
| Date | Status | Loan Amount | Loan Type |
|---|---|---|---|
| Open | $200,000 | Credit Line Revolving | |
| Previous Owner | $176,500 | New Conventional | |
| Previous Owner | $178,000 | Unknown | |
| Previous Owner | $120,000 | Unknown | |
| Previous Owner | $25,000 | Unknown | |
| Previous Owner | $184,000 | Unknown | |
| Previous Owner | $184,000 | Unknown | |
| Previous Owner | $181,000 | Unknown | |
| Previous Owner | $174,150 | No Value Available |
Similar Homes in Castle Pines, CO
Source: REcolorado®
MLS Number: 1691188
APN: 2351-043-02-081
- 7099 Cerney Cir
- 7271 Brixham Cir
- 6983 Ipswich Ct
- 6983 Ipswich Ct
- 6983 Ipswich Ct
- 6983 Ipswich Ct
- 6983 Ipswich Ct
- 6983 Ipswich Ct
- 6983 Ipswich Ct
- 6983 Ipswich Ct
- 6983 Ipswich Ct
- 7340 Brixham Cir
- 740 Deer Clover Cir
- 7065 Campden Place
- 781 Deer Clover Cir
- 7120 Forest Ridge Cir
- 7464 Shoreham Place
- 286 Warwick Place
- 445 Brendon Ct
- 314 Woodstock Ln






