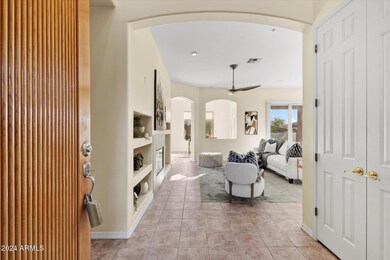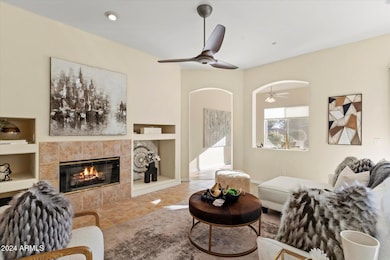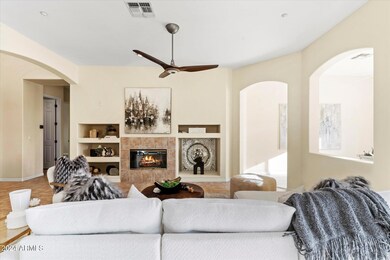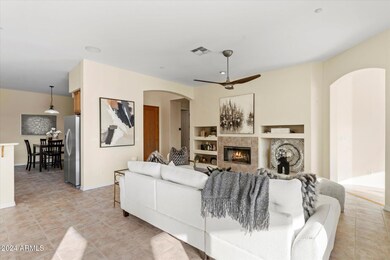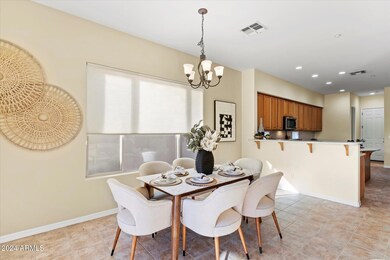
7355 E Eagle Feather Rd Scottsdale, AZ 85266
Boulders NeighborhoodHighlights
- Fitness Center
- Gated with Attendant
- Wood Flooring
- Black Mountain Elementary School Rated A-
- Clubhouse
- Private Yard
About This Home
As of March 2025Gorgeous Serenity floorplan featuring an expansive great room, gas fireplace, opens to the kitchen with a breakfast bar. Oversized kitchen with many cabinets, kitchen island & a pantry. Primary suite, second bedroom & office/den have wood floors. Primary suite features views out to the spacious sunny south backyard. Office can easily hold a murphy bed or sleeper sofa along with a desk set or use as a flex space. Close to the clubhouse and an exclusive interior location within Winfield. Winfield is a resort community with a heated pool with lap lanes, a fitness center w/ weights & work out equipment, aerobics room, billiards, sauna, therapy spa. 8 lit tennis courts (2 are clay), & pickleball courts. There are many social and recreational groups.Walking, biking & hiking trails in Winfield
Home Details
Home Type
- Single Family
Est. Annual Taxes
- $2,212
Year Built
- Built in 2000
Lot Details
- 7,082 Sq Ft Lot
- Private Streets
- Desert faces the front and back of the property
- Block Wall Fence
- Front and Back Yard Sprinklers
- Sprinklers on Timer
- Private Yard
HOA Fees
- $309 Monthly HOA Fees
Parking
- 2 Car Garage
- Parking Permit Required
Home Design
- Wood Frame Construction
- Tile Roof
- Stucco
Interior Spaces
- 2,001 Sq Ft Home
- 1-Story Property
- Ceiling height of 9 feet or more
- Gas Fireplace
- Double Pane Windows
- Vinyl Clad Windows
Kitchen
- Eat-In Kitchen
- Breakfast Bar
- Built-In Microwave
- Kitchen Island
Flooring
- Wood
- Tile
Bedrooms and Bathrooms
- 2 Bedrooms
- 2 Bathrooms
- Dual Vanity Sinks in Primary Bathroom
- Bathtub With Separate Shower Stall
Accessible Home Design
- No Interior Steps
Schools
- Black Mountain Elementary School
- Sonoran Trails Middle School
- Cactus Shadows High School
Utilities
- Cooling Available
- Heating System Uses Natural Gas
- High Speed Internet
- Cable TV Available
Listing and Financial Details
- Tax Lot 4
- Assessor Parcel Number 216-90-069
Community Details
Overview
- Association fees include ground maintenance, street maintenance
- Winfield HOA, Phone Number (480) 707-1234
- Built by Pulte
- Winfield Plat 2 Phase 3 Subdivision, Serenity Floorplan
Amenities
- Clubhouse
- Theater or Screening Room
- Recreation Room
Recreation
- Tennis Courts
- Fitness Center
- Heated Community Pool
- Community Spa
- Bike Trail
Security
- Gated with Attendant
Map
Home Values in the Area
Average Home Value in this Area
Property History
| Date | Event | Price | Change | Sq Ft Price |
|---|---|---|---|---|
| 03/24/2025 03/24/25 | Sold | $732,419 | -4.8% | $366 / Sq Ft |
| 01/24/2025 01/24/25 | Price Changed | $769,000 | -1.4% | $384 / Sq Ft |
| 01/07/2025 01/07/25 | Price Changed | $780,000 | -2.4% | $390 / Sq Ft |
| 10/31/2024 10/31/24 | Price Changed | $799,000 | -2.4% | $399 / Sq Ft |
| 06/04/2024 06/04/24 | Off Market | $819,000 | -- | -- |
| 06/04/2024 06/04/24 | For Sale | $819,000 | +112.7% | $409 / Sq Ft |
| 08/29/2014 08/29/14 | Sold | $385,000 | -2.5% | $192 / Sq Ft |
| 07/18/2014 07/18/14 | Pending | -- | -- | -- |
| 06/19/2014 06/19/14 | Price Changed | $395,000 | -1.0% | $197 / Sq Ft |
| 05/16/2014 05/16/14 | For Sale | $399,000 | -- | $199 / Sq Ft |
Tax History
| Year | Tax Paid | Tax Assessment Tax Assessment Total Assessment is a certain percentage of the fair market value that is determined by local assessors to be the total taxable value of land and additions on the property. | Land | Improvement |
|---|---|---|---|---|
| 2025 | $2,290 | $49,058 | -- | -- |
| 2024 | $2,212 | $46,722 | -- | -- |
| 2023 | $2,212 | $53,080 | $10,610 | $42,470 |
| 2022 | $2,124 | $43,420 | $8,680 | $34,740 |
| 2021 | $2,359 | $40,360 | $8,070 | $32,290 |
| 2020 | $2,350 | $38,930 | $7,780 | $31,150 |
| 2019 | $2,345 | $38,430 | $7,680 | $30,750 |
| 2018 | $2,275 | $36,870 | $7,370 | $29,500 |
| 2017 | $2,182 | $35,860 | $7,170 | $28,690 |
| 2016 | $2,169 | $35,910 | $7,180 | $28,730 |
| 2015 | $2,063 | $35,770 | $7,150 | $28,620 |
Mortgage History
| Date | Status | Loan Amount | Loan Type |
|---|---|---|---|
| Previous Owner | $250,000 | Credit Line Revolving | |
| Previous Owner | $200,000 | Credit Line Revolving | |
| Previous Owner | $397,705 | VA | |
| Previous Owner | $150,000 | New Conventional | |
| Closed | $25,000 | No Value Available |
Deed History
| Date | Type | Sale Price | Title Company |
|---|---|---|---|
| Warranty Deed | $732,419 | Chicago Title Agency | |
| Warranty Deed | $385,000 | Chicago Title Agency Inc | |
| Interfamily Deed Transfer | -- | -- | |
| Joint Tenancy Deed | $271,963 | Transnation Title Insurance |
Similar Homes in Scottsdale, AZ
Source: Arizona Regional Multiple Listing Service (ARMLS)
MLS Number: 6714189
APN: 216-90-069
- 7321 E Crimson Sky Trail
- 33269 N 73rd Place
- 7370 E Sunset Sky Cir
- 33556 N 74th St
- 33572 N 74th St
- 33231 N 72nd Place
- 7449 E Soaring Eagle Way
- 7473 E Soaring Eagle Way
- 33389 N 71st St
- 7603 E Soaring Eagle Way
- 7210 E Camino Rayo de Luz
- 32929 N 74th Way
- 7214 E Calle Primera Vista
- 33250 N 71st St
- 7105 E Hibiscus Way
- 7216 E Camino Salida Del Sol
- 7575 E Camino Salida Del Sol
- 7106 E Sienna Bouquet Place
- 7111 E Sienna Bouquet Place
- 7322 E High Point Dr

