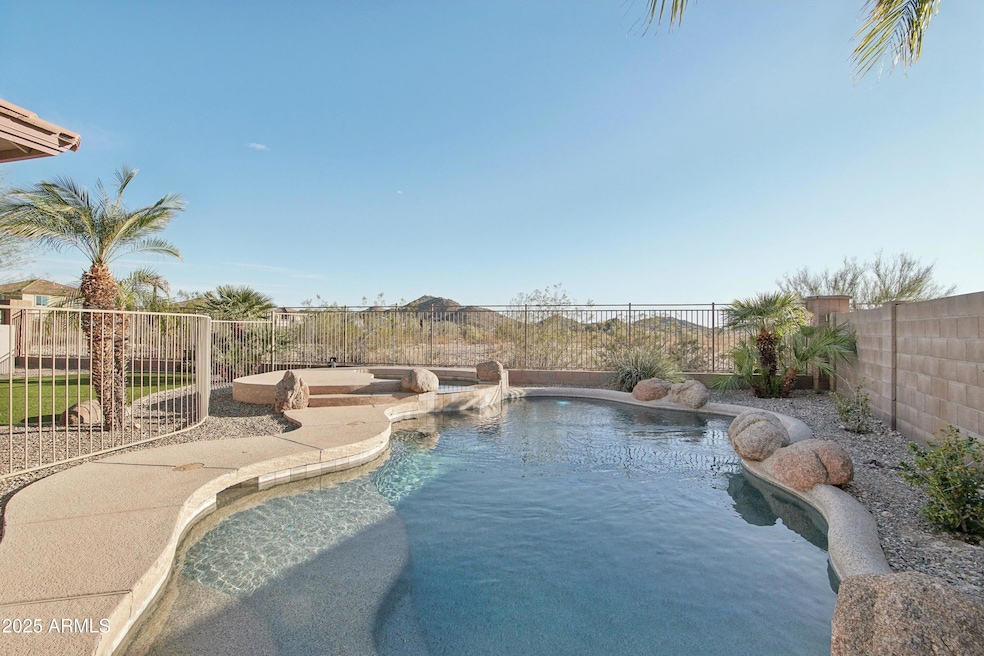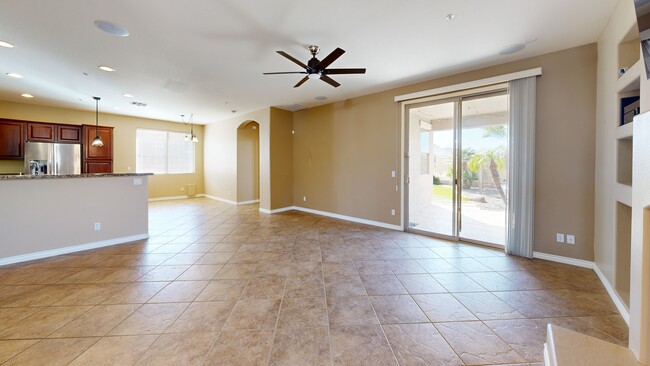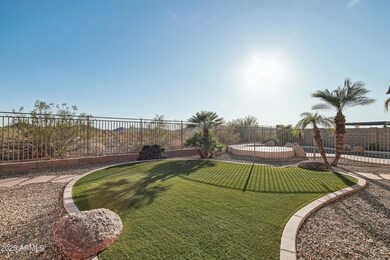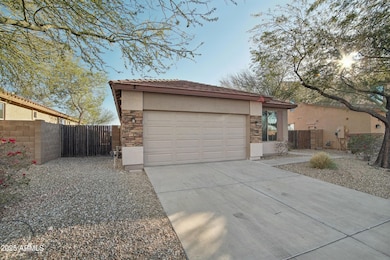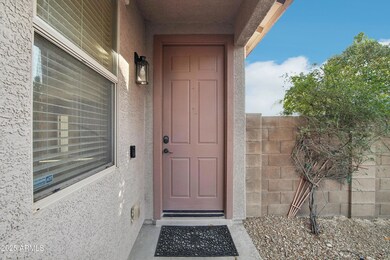
7355 W Red Hawk Dr Peoria, AZ 85383
Mesquite NeighborhoodHighlights
- Heated Spa
- RV Gated
- Granite Countertops
- Copper Creek Elementary School Rated A
- Mountain View
- Eat-In Kitchen
About This Home
As of March 2025Welcome to your stunning desert oasis, where breathtaking desert and mountain views provide the perfect backdrop for resort-style living. This north/south-facing home backs to pristine open desert, offering both privacy and serenity.
Step outside to enjoy your heated Pebble Tec pool and spa, perfect for year-round relaxation.
A large covered patio with a built-in gas stub for BBQs makes outdoor gatherings and entertaining a breeze, all while soaking in the beauty of the surrounding landscape.
Inside, a fantastic open floor plan features three spacious bedrooms plus a den/office, all loaded with premium upgrades. Elegant 16" porcelain tile flows throughout, complementing the gourmet kitchen, which boasts granite countertops, 42" cherry cabinets with pull-out shelves, a gas range with double ovens, and a reverse osmosis system.
A cozy gas fireplace, and a luxurious jetted tub in the master suite add to the home's charm.
The HVAC system and water softener were both replaced in 2023.
Located near the East Wing Mountain Trail, this home is an outdoor lover's paradise. With quick access to trails and natural beauty, this move-in-ready home is ideal for those seeking tranquility and stunning mountain views.
Home Details
Home Type
- Single Family
Est. Annual Taxes
- $1,931
Year Built
- Built in 2005
Lot Details
- 7,188 Sq Ft Lot
- Desert faces the back of the property
- Wrought Iron Fence
- Block Wall Fence
- Misting System
- Front and Back Yard Sprinklers
HOA Fees
- $45 Monthly HOA Fees
Parking
- 2 Car Garage
- RV Gated
Home Design
- Brick Exterior Construction
- Wood Frame Construction
- Tile Roof
- Stucco
Interior Spaces
- 1,681 Sq Ft Home
- 1-Story Property
- Ceiling height of 9 feet or more
- Ceiling Fan
- Gas Fireplace
- Family Room with Fireplace
- Mountain Views
- Security System Owned
Kitchen
- Eat-In Kitchen
- Breakfast Bar
- Built-In Microwave
- Kitchen Island
- Granite Countertops
Flooring
- Carpet
- Laminate
- Tile
Bedrooms and Bathrooms
- 3 Bedrooms
- Primary Bathroom is a Full Bathroom
- 2 Bathrooms
- Dual Vanity Sinks in Primary Bathroom
- Bathtub With Separate Shower Stall
Pool
- Heated Spa
- Play Pool
- Fence Around Pool
Schools
- Copper Creek Elementary School
- Hillcrest Middle School
- Mountain Ridge High School
Utilities
- Cooling System Updated in 2023
- Cooling Available
- Heating System Uses Natural Gas
- Water Softener
- High Speed Internet
- Cable TV Available
Listing and Financial Details
- Tax Lot 53
- Assessor Parcel Number 201-03-565
Community Details
Overview
- Association fees include ground maintenance
- Aam, Llc Association, Phone Number (602) 957-9191
- Built by Standard Pacific Homes
- Sonoran Mountain Ranch Parcel 6 Subdivision
Recreation
- Community Playground
Map
Home Values in the Area
Average Home Value in this Area
Property History
| Date | Event | Price | Change | Sq Ft Price |
|---|---|---|---|---|
| 03/28/2025 03/28/25 | Sold | $555,000 | +6.7% | $330 / Sq Ft |
| 02/27/2025 02/27/25 | For Sale | $520,000 | -- | $309 / Sq Ft |
Tax History
| Year | Tax Paid | Tax Assessment Tax Assessment Total Assessment is a certain percentage of the fair market value that is determined by local assessors to be the total taxable value of land and additions on the property. | Land | Improvement |
|---|---|---|---|---|
| 2025 | $1,931 | $23,630 | -- | -- |
| 2024 | $1,897 | $22,505 | -- | -- |
| 2023 | $1,897 | $37,860 | $7,570 | $30,290 |
| 2022 | $1,826 | $29,130 | $5,820 | $23,310 |
| 2021 | $1,916 | $27,160 | $5,430 | $21,730 |
| 2020 | $1,884 | $23,510 | $4,700 | $18,810 |
| 2019 | $1,831 | $22,220 | $4,440 | $17,780 |
| 2018 | $1,751 | $21,010 | $4,200 | $16,810 |
| 2017 | $1,692 | $19,360 | $3,870 | $15,490 |
| 2016 | $1,580 | $18,780 | $3,750 | $15,030 |
| 2015 | $1,468 | $18,600 | $3,720 | $14,880 |
Mortgage History
| Date | Status | Loan Amount | Loan Type |
|---|---|---|---|
| Previous Owner | $160,000 | New Conventional | |
| Previous Owner | $162,000 | New Conventional | |
| Previous Owner | $65,850 | Stand Alone Second | |
| Previous Owner | $263,450 | Purchase Money Mortgage | |
| Previous Owner | $263,450 | Purchase Money Mortgage |
Deed History
| Date | Type | Sale Price | Title Company |
|---|---|---|---|
| Warranty Deed | $555,000 | Great American Title Agency | |
| Special Warranty Deed | -- | New Title Company Name | |
| Warranty Deed | $180,000 | Fidelity Natl Title Ins Co | |
| Interfamily Deed Transfer | -- | First American Title Ins Co | |
| Special Warranty Deed | $285,776 | First American Title Ins Co |
About the Listing Agent

With a background in marketing, I specialize in using targeted advertising to sell my clients’ homes quickly for the best terms and most amount of money possible.
My marketing strategy includes sunset drone photography, floor plans, 3D tours, social media posts, online advertising, flyers, postcards, and upgraded listings on the top 3 home search websites. Whether you’re buying or selling, I look forward to working hard for you!
For more information, call or text me at:
Josiah's Other Listings
Source: Arizona Regional Multiple Listing Service (ARMLS)
MLS Number: 6827375
APN: 201-03-565
- 7351 W Palo Brea Ln
- 7387 W Montgomery Rd
- 7421 W Montgomery Rd
- 7428 W Montgomery Rd
- 7093 W Andrew Ln
- 30061 N 70th Dr
- 29997 N 70th Dr
- 6904 W Ashby Dr
- 29291 N 72nd Ln Unit 16
- 6981 W Mayberry Trail
- 29216 N 71st Dr
- 29247 N 70th Ave
- 29188 N 70th Ave
- 29374 N 68th Ln
- 29031 N 69th Dr
- 29331 N 67th Dr
- 29051 N 69th Ave
- 6796 W Evergreen Terrace
- 28770 N 69th Ln
- 6515 W Copper Springs Rd
