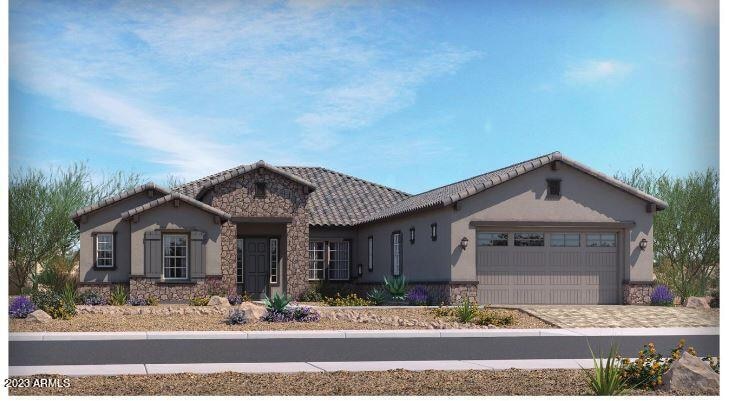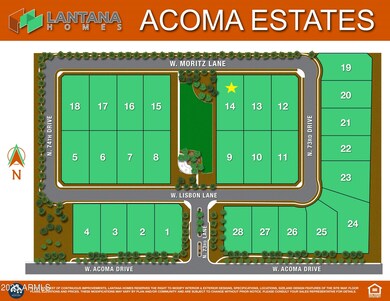
7355 W Saint Moritz Ln Glendale, AZ 85306
Arrowhead NeighborhoodHighlights
- Granite Countertops
- 3 Car Direct Access Garage
- Dual Vanity Sinks in Primary Bathroom
- Covered patio or porch
- Double Pane Windows
- Refrigerated Cooling System
About This Home
As of February 2025MODEL HOMES NOW OPEN! New luxury homes at Acoma Estates, a gated enclave of 30 homes on oversized lots. Plans from 2,600 to 3,700 square feet, including plans with attached RV garages up to 74 ft in length! 3 spectacular floor plans and gorgeous elevations to choose from. These homes are designed with modern amenities and offer generous living spaces. Located inside the loop 101, convenient to Arrowhead, P83 District, This Saguaro plan with a Modern desert elevation offers 3308 Sq. Ft. 4-Car Garage + RV. 10' interior ceilings with 8' interior doors, and many more included features to follow! * This home is currently in the stages of construction. Completion approx. in 2nd half of 2023. Still time to make interior selections.
Home Details
Home Type
- Single Family
Est. Annual Taxes
- $508
Year Built
- Built in 2023 | Under Construction
Lot Details
- 0.31 Acre Lot
- Block Wall Fence
HOA Fees
- $150 Monthly HOA Fees
Parking
- 3 Car Direct Access Garage
- Garage Door Opener
Home Design
- Brick Exterior Construction
- Wood Frame Construction
- Tile Roof
- Stucco
Interior Spaces
- 3,308 Sq Ft Home
- 1-Story Property
- Ceiling height of 9 feet or more
- Ceiling Fan
- Double Pane Windows
- Low Emissivity Windows
- Vinyl Clad Windows
- Tinted Windows
Kitchen
- Breakfast Bar
- Built-In Microwave
- Kitchen Island
- Granite Countertops
Flooring
- Carpet
- Tile
Bedrooms and Bathrooms
- 3 Bedrooms
- Primary Bathroom is a Full Bathroom
- 2.5 Bathrooms
- Dual Vanity Sinks in Primary Bathroom
- Bathtub With Separate Shower Stall
Accessible Home Design
- No Interior Steps
Outdoor Features
- Covered patio or porch
- Playground
Schools
- Paseo Verde Elementary School
- Cactus High School
Utilities
- Refrigerated Cooling System
- Heating Available
- High Speed Internet
- Cable TV Available
Community Details
- Association fees include no fees
- Acoma Estates HOA, Phone Number (480) 254-6444
- Built by Lantana Homes
- Acoma Estates Subdivision, Plan 3
Listing and Financial Details
- Home warranty included in the sale of the property
- Tax Lot 14
- Assessor Parcel Number 200-63-728
Map
Home Values in the Area
Average Home Value in this Area
Property History
| Date | Event | Price | Change | Sq Ft Price |
|---|---|---|---|---|
| 02/18/2025 02/18/25 | Sold | $1,199,503 | 0.0% | $363 / Sq Ft |
| 03/07/2024 03/07/24 | Pending | -- | -- | -- |
| 03/07/2024 03/07/24 | Price Changed | $1,199,000 | +18.2% | $362 / Sq Ft |
| 01/11/2024 01/11/24 | Off Market | $1,014,700 | -- | -- |
| 01/03/2024 01/03/24 | Pending | -- | -- | -- |
| 01/30/2023 01/30/23 | For Sale | $1,014,700 | -- | $307 / Sq Ft |
About the Listing Agent

Dean Selvey brings over 42 years of residential, development and multi-family experience. Dean founded and continues to lead both Arizona Builder Sales Inc and The Condo Pros LLC, and through these two companies has been responsible for the sales for more than 15,000 condos, townhomes and single family homes, and the development or repositioning of more than 100 communities throughout Arizona.
His success is based in his vast knowledge of the Arizona market, sales processes, marketing,
Dean's Other Listings
Source: Arizona Regional Multiple Listing Service (ARMLS)
MLS Number: 6516894
- 6201 W Acoma Dr
- 6207 W Acoma Dr
- 6248 W Hearn Rd
- 6014 W Evans Dr
- 6333 W Banff Ln
- 6073 W Caribe Ln
- 6203 W Caribe Ln
- 15201 N 61st Ave
- 6031 W Hearn Rd
- 5835 W Evans Dr
- 15237 N 61st Dr
- 5836 W Winchcomb Dr
- 5817 W Acoma Dr
- 5807 W Acoma Dr
- 5661 W Saint Moritz Ln
- 5544 W Saint Moritz Ln
- 5833 W Hearn Rd
- 14008 N 61st Ave
- 14461 N 58th Ave
- 14855 N 55th Dr

