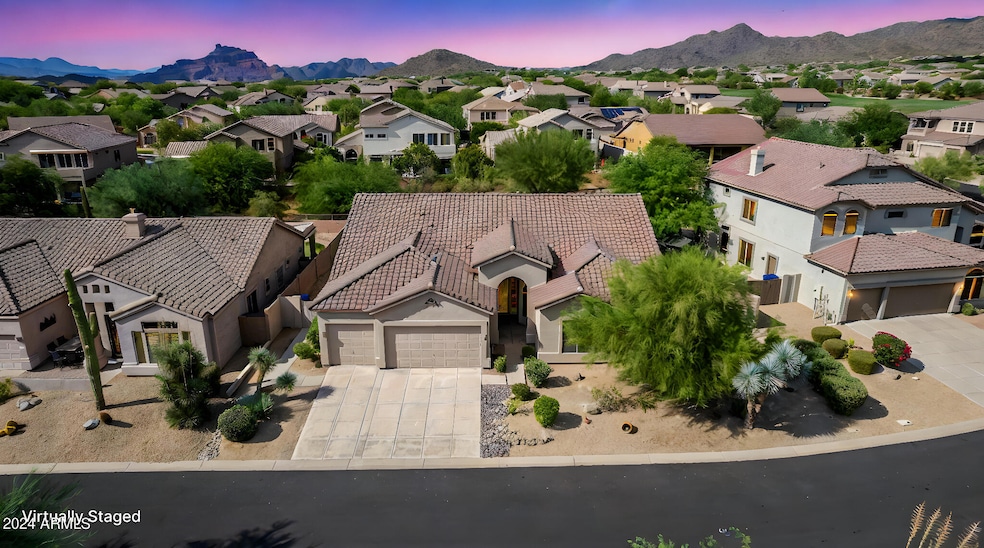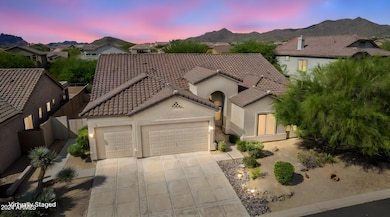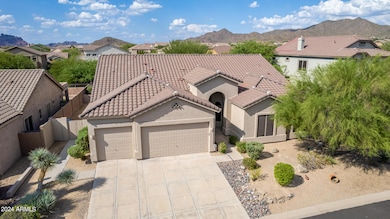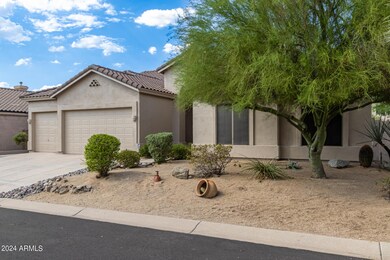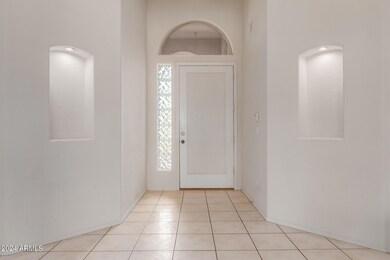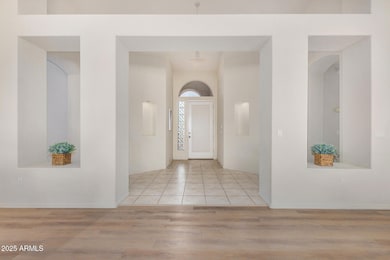
7358 E Red Hawk St Mesa, AZ 85207
Las Sendas NeighborhoodHighlights
- Golf Course Community
- Fitness Center
- 0.26 Acre Lot
- Franklin at Brimhall Elementary School Rated A
- Play Pool
- Mountain View
About This Home
As of April 2025Welcome to the beautiful gated community of Las Sendas! Roof replaced 2019, A/C units 2018/2021, water heater 2023, NEW LVP FLOORING and fresh exterior paint in 2024! This highly desirable single story floor plan features 4 bedrooms, 2.5 baths and a 3 car garage with a POOL! Interior features neutral tones throughout, vaulted ceilings and plenty of natural light. This split floorplan includes a spacious primary bedroom complete with an en suite bathroom and walk-in closet. Secondary bedrooms are separated from the primary suite and have a separate full bathroom with a double vanity and shower/tub. The kitchen is fully equipped with a built-in microwave and oven, island with a cooktop, and walk-in pantry. From the eat-in kitchen, step outside to a large covered patio, a backyard with desert landscaping, a fenced in play pool, and a large grassy area. The garage is equipped with built-in cabinets for ample storage.
Community amenities include two swimming pools/spas, parks, trails, pickleball/tennis courts and more. Neighborhood attractions include the Las Sendas Spa & Fitness Club, Trailhead Members Clubhouse, Las Sendas Golf Course & restaurant. Just minutes away from the Salt River and Saguaro Lake. Easy access to Loop 202 and quick commute to Sky Harbor Airport.
Home Details
Home Type
- Single Family
Est. Annual Taxes
- $4,506
Year Built
- Built in 1998
Lot Details
- 0.26 Acre Lot
- Desert faces the front and back of the property
- Wrought Iron Fence
- Block Wall Fence
- Grass Covered Lot
HOA Fees
- $162 Monthly HOA Fees
Parking
- 3 Car Garage
Home Design
- Wood Frame Construction
- Tile Roof
- Stucco
Interior Spaces
- 2,757 Sq Ft Home
- 1-Story Property
- Vaulted Ceiling
- Ceiling Fan
- Double Pane Windows
- Mountain Views
Kitchen
- Eat-In Kitchen
- Built-In Microwave
- Kitchen Island
Flooring
- Floors Updated in 2024
- Tile
- Vinyl
Bedrooms and Bathrooms
- 4 Bedrooms
- Primary Bathroom is a Full Bathroom
- 2.5 Bathrooms
- Dual Vanity Sinks in Primary Bathroom
- Bathtub With Separate Shower Stall
Accessible Home Design
- No Interior Steps
Pool
- Play Pool
- Fence Around Pool
Schools
- Las Sendas Elementary School
- Fremont Junior High School
- Red Mountain High School
Utilities
- Cooling System Updated in 2021
- Cooling Available
- Heating Available
- High Speed Internet
- Cable TV Available
Listing and Financial Details
- Tax Lot 175
- Assessor Parcel Number 219-17-239
Community Details
Overview
- Association fees include ground maintenance
- Ccmc Association, Phone Number (480) 357-8780
- Built by Blandford
- Sonoran Heights Unit 2 At Las Sendas Amd Subdivision, Sonoran Floorplan
Amenities
- Clubhouse
- Recreation Room
Recreation
- Golf Course Community
- Tennis Courts
- Community Playground
- Fitness Center
- Heated Community Pool
- Community Spa
- Bike Trail
Map
Home Values in the Area
Average Home Value in this Area
Property History
| Date | Event | Price | Change | Sq Ft Price |
|---|---|---|---|---|
| 04/01/2025 04/01/25 | Sold | $755,000 | +0.7% | $274 / Sq Ft |
| 03/03/2025 03/03/25 | Pending | -- | -- | -- |
| 02/12/2025 02/12/25 | Price Changed | $750,000 | -3.2% | $272 / Sq Ft |
| 01/25/2025 01/25/25 | For Sale | $774,900 | +2.6% | $281 / Sq Ft |
| 01/25/2025 01/25/25 | Off Market | $755,000 | -- | -- |
| 11/17/2024 11/17/24 | Price Changed | $774,900 | -3.1% | $281 / Sq Ft |
| 09/20/2024 09/20/24 | Price Changed | $799,500 | -2.5% | $290 / Sq Ft |
| 08/24/2024 08/24/24 | For Sale | $820,000 | +8.6% | $297 / Sq Ft |
| 08/15/2024 08/15/24 | Off Market | $755,000 | -- | -- |
| 02/15/2024 02/15/24 | Rented | $3,200 | 0.0% | -- |
| 02/02/2024 02/02/24 | Under Contract | -- | -- | -- |
| 01/16/2024 01/16/24 | Price Changed | $3,200 | -11.1% | $1 / Sq Ft |
| 12/15/2023 12/15/23 | For Rent | $3,600 | +63.6% | -- |
| 06/01/2018 06/01/18 | Rented | $2,200 | 0.0% | -- |
| 05/18/2018 05/18/18 | Under Contract | -- | -- | -- |
| 05/05/2018 05/05/18 | For Rent | $2,200 | +10.0% | -- |
| 02/25/2017 02/25/17 | Rented | $2,000 | 0.0% | -- |
| 01/31/2017 01/31/17 | Under Contract | -- | -- | -- |
| 11/30/2016 11/30/16 | Price Changed | $2,000 | -9.1% | $1 / Sq Ft |
| 10/04/2016 10/04/16 | Price Changed | $2,200 | -4.3% | $1 / Sq Ft |
| 07/29/2016 07/29/16 | For Rent | $2,300 | +4.5% | -- |
| 08/01/2015 08/01/15 | Rented | $2,200 | 0.0% | -- |
| 07/27/2015 07/27/15 | Off Market | $2,200 | -- | -- |
| 06/03/2015 06/03/15 | For Rent | $2,200 | -4.3% | -- |
| 05/01/2014 05/01/14 | Rented | $2,300 | 0.0% | -- |
| 04/22/2014 04/22/14 | Under Contract | -- | -- | -- |
| 10/01/2013 10/01/13 | For Rent | $2,300 | -- | -- |
Tax History
| Year | Tax Paid | Tax Assessment Tax Assessment Total Assessment is a certain percentage of the fair market value that is determined by local assessors to be the total taxable value of land and additions on the property. | Land | Improvement |
|---|---|---|---|---|
| 2025 | $4,469 | $45,529 | -- | -- |
| 2024 | $4,506 | $43,361 | -- | -- |
| 2023 | $4,506 | $58,560 | $11,710 | $46,850 |
| 2022 | $4,412 | $45,060 | $9,010 | $36,050 |
| 2021 | $4,466 | $40,600 | $8,120 | $32,480 |
| 2020 | $4,408 | $38,230 | $7,640 | $30,590 |
| 2019 | $4,118 | $35,800 | $7,160 | $28,640 |
| 2018 | $3,953 | $34,930 | $6,980 | $27,950 |
| 2017 | $3,835 | $35,210 | $7,040 | $28,170 |
| 2016 | $3,764 | $33,560 | $6,710 | $26,850 |
| 2015 | $3,537 | $34,260 | $6,850 | $27,410 |
Mortgage History
| Date | Status | Loan Amount | Loan Type |
|---|---|---|---|
| Open | $717,250 | New Conventional | |
| Previous Owner | $227,000 | New Conventional |
Deed History
| Date | Type | Sale Price | Title Company |
|---|---|---|---|
| Warranty Deed | $755,000 | Blueink Title Agency | |
| Interfamily Deed Transfer | -- | None Available | |
| Warranty Deed | $430,000 | Equity Title Agency Inc | |
| Interfamily Deed Transfer | -- | -- | |
| Warranty Deed | $259,710 | Transnation Title Insurance | |
| Warranty Deed | -- | Transnation Title Insurance |
Similar Homes in Mesa, AZ
Source: Arizona Regional Multiple Listing Service (ARMLS)
MLS Number: 6734801
APN: 219-17-239
- 7357 E Rochelle Cir
- 3540 N Eagle Canyon
- 3521 N Barron
- 7424 E Sandia Cir
- 3564 N Tuscany
- 7536 E Snowdon St
- 3650 N Barron
- 3517 N Paseo Del Sol
- 7735 E Russell Cir
- 7201 E Sandia Cir
- 3248 N Boulder Canyon
- 7703 E Sayan St
- 7640 E Snowdon Cir
- 7642 E Sandia Cir
- 3060 N Ridgecrest Unit 172
- 3060 N Ridgecrest Unit 200
- 7130 E Saddleback St Unit 11
- 3318 N Brighton Unit 20
- 3529 N Boulder Canyon St
- 3534 N Boulder Canyon St
