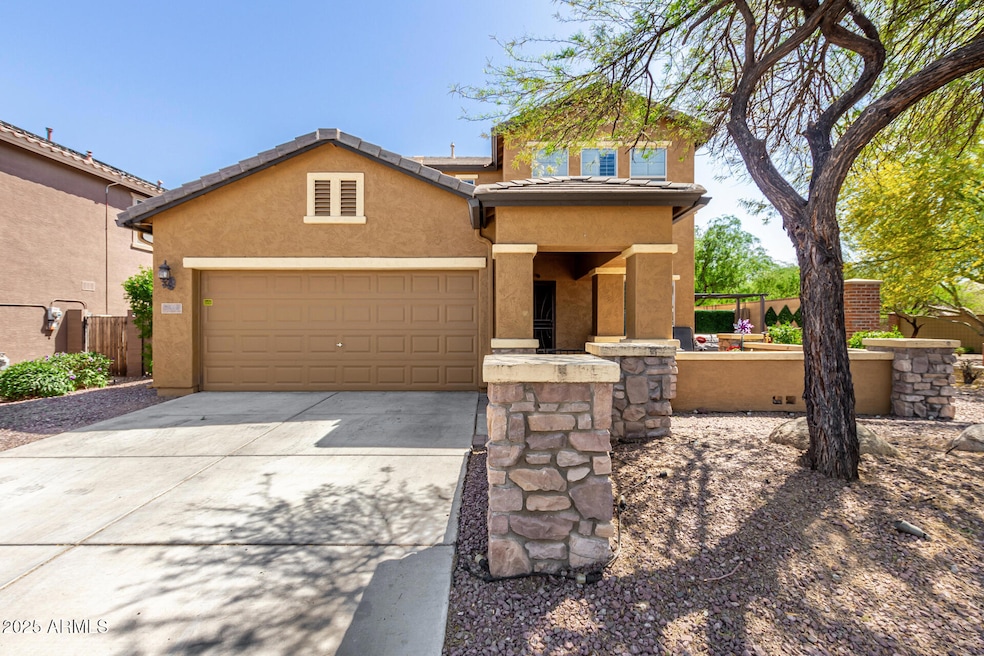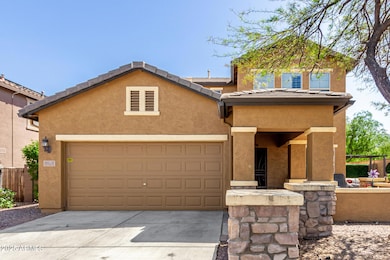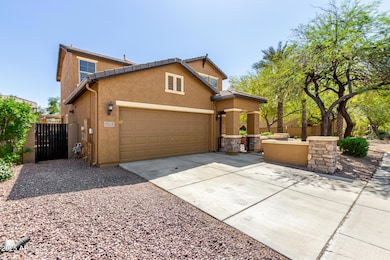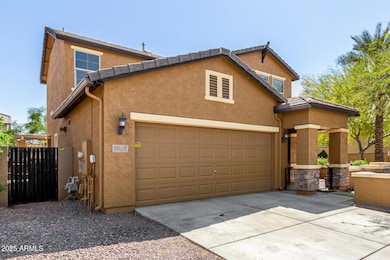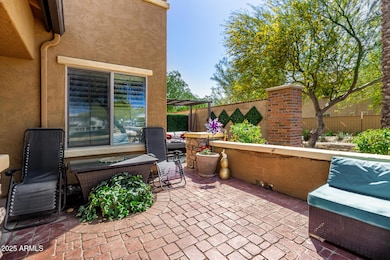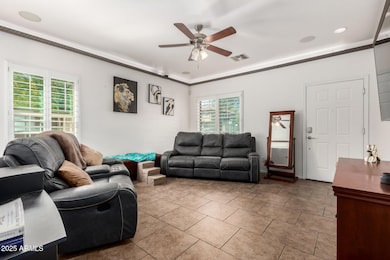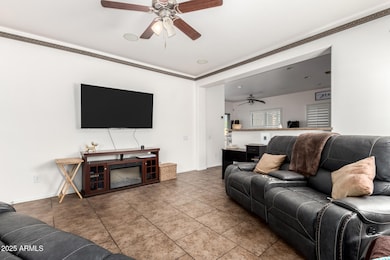
7359 W Kings Ave Peoria, AZ 85382
Arrowhead NeighborhoodEstimated payment $2,873/month
Highlights
- Corner Lot
- Double Pane Windows
- Cooling Available
- Eat-In Kitchen
- Dual Vanity Sinks in Primary Bathroom
- Community Playground
About This Home
Welcome to this charming 3-bedroom, 2.5-bath home, ideally located on the desirable Peoria/Glendale border. As you approach, you'll notice the quaint, fenced front courtyard—perfect for enjoying your morning coffee or relaxing outdoors. The spacious, covered back patio features a built-in BBQ island, offering the ideal space for entertaining and outdoor living.The functional kitchen layout includes a center island, abundant cabinet and counter space, and an oversized, walk-in pantry for all your storage needs. The open floor plan creates a welcoming flow throughout the home, making it perfect for both daily living and hosting guests. The master bedroom is a true retreat, offering plenty of space, a full en-suite bathroom with double sinks, and a generous walk-in closet to keep everything organized.Conveniently located near shopping, dining, and with easy access to major highways, this home offers the perfect blend of comfort and convenience. Don't miss out on this fantastic opportunity!
Home Details
Home Type
- Single Family
Est. Annual Taxes
- $2,016
Year Built
- Built in 2008
Lot Details
- 5,500 Sq Ft Lot
- Desert faces the front of the property
- Wrought Iron Fence
- Block Wall Fence
- Corner Lot
- Front and Back Yard Sprinklers
- Sprinklers on Timer
- Grass Covered Lot
HOA Fees
- $193 Monthly HOA Fees
Parking
- 2 Car Garage
Home Design
- Wood Frame Construction
- Tile Roof
- Stucco
Interior Spaces
- 1,757 Sq Ft Home
- 2-Story Property
- Ceiling Fan
- Double Pane Windows
- Washer and Dryer Hookup
Kitchen
- Eat-In Kitchen
- Breakfast Bar
- Built-In Microwave
Flooring
- Carpet
- Tile
Bedrooms and Bathrooms
- 3 Bedrooms
- Primary Bathroom is a Full Bathroom
- 2.5 Bathrooms
- Dual Vanity Sinks in Primary Bathroom
- Bathtub With Separate Shower Stall
Outdoor Features
- Built-In Barbecue
Schools
- Foothills Elementary School
- Cactus High School
Utilities
- Cooling Available
- Heating System Uses Natural Gas
- High Speed Internet
- Cable TV Available
Listing and Financial Details
- Tax Lot 62
- Assessor Parcel Number 200-53-809
Community Details
Overview
- Association fees include ground maintenance, (see remarks)
- Carrillo Point Association, Phone Number (602) 957-9191
- Built by Pulte
- Cabrillo Point Subdivision, Commander Floorplan
Recreation
- Community Playground
- Bike Trail
Map
Home Values in the Area
Average Home Value in this Area
Tax History
| Year | Tax Paid | Tax Assessment Tax Assessment Total Assessment is a certain percentage of the fair market value that is determined by local assessors to be the total taxable value of land and additions on the property. | Land | Improvement |
|---|---|---|---|---|
| 2025 | $2,016 | $26,452 | -- | -- |
| 2024 | $2,058 | $25,193 | -- | -- |
| 2023 | $2,058 | $32,210 | $6,440 | $25,770 |
| 2022 | $2,039 | $25,160 | $5,030 | $20,130 |
| 2021 | $2,188 | $22,970 | $4,590 | $18,380 |
| 2020 | $2,221 | $22,500 | $4,500 | $18,000 |
| 2019 | $2,159 | $20,680 | $4,130 | $16,550 |
| 2018 | $2,109 | $19,270 | $3,850 | $15,420 |
| 2017 | $2,123 | $18,900 | $3,780 | $15,120 |
| 2016 | $2,110 | $19,420 | $3,880 | $15,540 |
| 2015 | $1,978 | $16,320 | $3,260 | $13,060 |
Property History
| Date | Event | Price | Change | Sq Ft Price |
|---|---|---|---|---|
| 04/07/2025 04/07/25 | For Sale | $450,000 | -- | $256 / Sq Ft |
Deed History
| Date | Type | Sale Price | Title Company |
|---|---|---|---|
| Interfamily Deed Transfer | -- | None Available | |
| Corporate Deed | $195,000 | Sun Title Agency Co |
Mortgage History
| Date | Status | Loan Amount | Loan Type |
|---|---|---|---|
| Open | $178,300 | New Conventional | |
| Closed | $190,056 | FHA |
Similar Homes in the area
Source: Arizona Regional Multiple Listing Service (ARMLS)
MLS Number: 6844241
APN: 200-53-809
- 14723 N 73rd Dr
- 14741 N 73rd Dr
- 7234 W Aire Libre Ave
- 7246 W Monte Cristo Ave
- 16212 N 71st Dr
- 16515 N 71st Dr
- 15853 N 74th Ave
- 7066 W Phelps Rd
- 15837 N 74th Ln
- 7113 W Wanda Lynn Ln
- 15856 N 76th Ave
- 7461 W Tumblewood Dr
- 7516 W Mary Jane Ln
- 7028 W Carol Ann Way
- 7585 W Tumblewood Dr
- 7011 W Carol Ann Way
- 6908 W Wanda Lynn Ln
- 7230 W Campo Bello Dr Unit 3A
- 16513 N 68th Dr
- 16235 N 68th Dr Unit 1
