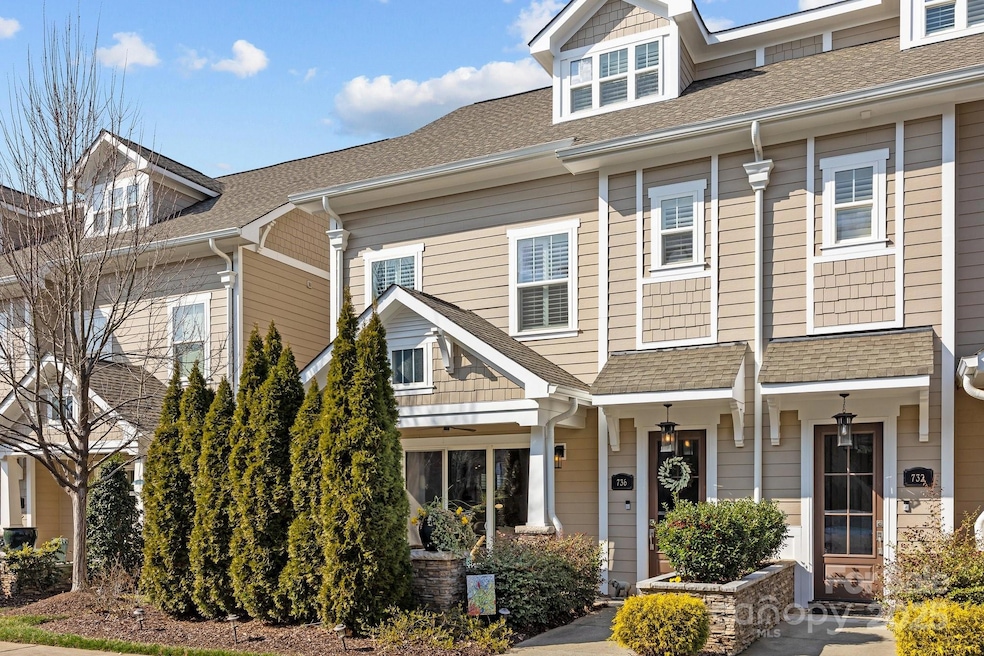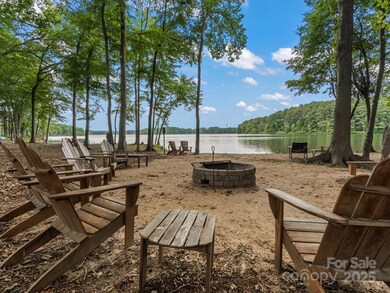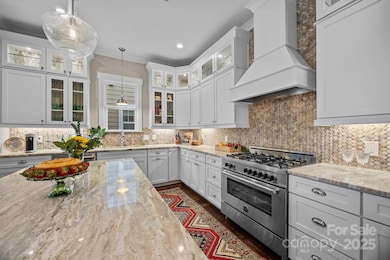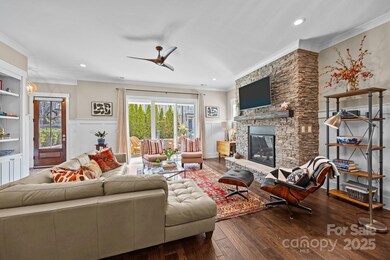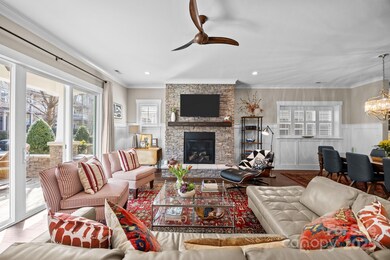
736 Amalfi Dr Davidson, NC 28036
Estimated payment $6,785/month
Highlights
- Water Views
- Open Floorplan
- Recreation Facilities
- Davidson Elementary School Rated A-
- Wood Flooring
- 2 Car Attached Garage
About This Home
Welcome to 736 Amalfi Drive. Luxurious townhome on Lake Davidson that offers three levels of refined living. Boasting first-class finishes, a private elevator, elaborate moldings & ceiling details, plantation shutters, gas fireplace in living room, EV charger in the garage, & spacious upper and lower porches. Kitchen bathed in natural light opens into dining area and living room and offers a center island, top-of-the-line appliances, and pantry. Primary suite features access to a private & screened porch, spa-like bath & walk-in closet. Third level is home to a bonus room or fourth bedroom with a wet bar and a full bath. Residents enjoy exclusive access to waterfront living, ideal for kayaking, canoeing, paddleboarding, and swimming. Downtown Davidson only about a mile away, this property offers both lake access and the convenience of nearby dining, shopping, and entertainment options. Discover the lakefront community of Davidson Bay—where sophistication meets leisure!
Listing Agent
Allen Tate Lake Norman Brokerage Email: anita.sabates@allentate.com License #148222

Townhouse Details
Home Type
- Townhome
Est. Annual Taxes
- $5,588
Year Built
- Built in 2017
HOA Fees
- $208 Monthly HOA Fees
Parking
- 2 Car Attached Garage
- Rear-Facing Garage
Home Design
- Slab Foundation
- Stone Siding
- Hardboard
Interior Spaces
- 3-Story Property
- Elevator
- Open Floorplan
- Ceiling Fan
- Great Room with Fireplace
- Water Views
- Crawl Space
- Pull Down Stairs to Attic
Kitchen
- Gas Oven
- Gas Range
- Range Hood
- Microwave
- Plumbed For Ice Maker
- Dishwasher
- Disposal
Flooring
- Wood
- Tile
Bedrooms and Bathrooms
- 4 Bedrooms
- Walk-In Closet
Schools
- Davidson K-8 Elementary School
- Bailey Middle School
- William Amos Hough High School
Utilities
- Forced Air Heating and Cooling System
- Heating System Uses Natural Gas
- Gas Water Heater
Listing and Financial Details
- Assessor Parcel Number 003-285-07
Community Details
Overview
- Townhomes At Lake Davidson Association
- Davidson Bay Subdivision
- Mandatory home owners association
Recreation
- Recreation Facilities
- Trails
Map
Home Values in the Area
Average Home Value in this Area
Tax History
| Year | Tax Paid | Tax Assessment Tax Assessment Total Assessment is a certain percentage of the fair market value that is determined by local assessors to be the total taxable value of land and additions on the property. | Land | Improvement |
|---|---|---|---|---|
| 2023 | $5,588 | $750,000 | $200,000 | $550,000 |
| 2022 | $5,241 | $552,200 | $200,000 | $352,200 |
| 2021 | $5,248 | $552,200 | $200,000 | $352,200 |
| 2020 | $5,248 | $552,200 | $200,000 | $352,200 |
| 2019 | $5,242 | $552,200 | $200,000 | $352,200 |
| 2018 | $3,973 | $190,400 | $45,000 | $145,400 |
| 2017 | $2,223 | $190,700 | $45,000 | $145,700 |
Property History
| Date | Event | Price | Change | Sq Ft Price |
|---|---|---|---|---|
| 03/06/2025 03/06/25 | Pending | -- | -- | -- |
| 02/07/2025 02/07/25 | For Sale | $1,095,000 | -- | $337 / Sq Ft |
Deed History
| Date | Type | Sale Price | Title Company |
|---|---|---|---|
| Warranty Deed | $557,000 | None Available |
Similar Home in Davidson, NC
Source: Canopy MLS (Canopy Realtor® Association)
MLS Number: 4219287
APN: 003-285-07
- 735 Amalfi Dr
- 140 Parkview St
- 604 Amalfi Dr
- 562 Amalfi Dr
- 554 Amalfi Dr
- 546 Amalfi Dr
- 729 Naramore St
- 244 Wesser St Unit 1
- 240 Wesser St Unit 2
- 1037 Naples Dr
- 236 Wesser St Unit 3
- 224 Wesser St Unit 48
- 478 Beaty St
- 436 Delburg St
- 357 Magnolia St
- 208 Wesser St Unit 8
- 645 Beaty St
- 429 Delburg Mill Alley Dr
- 136 Wesser St Unit 53
- 376 Delburg St
