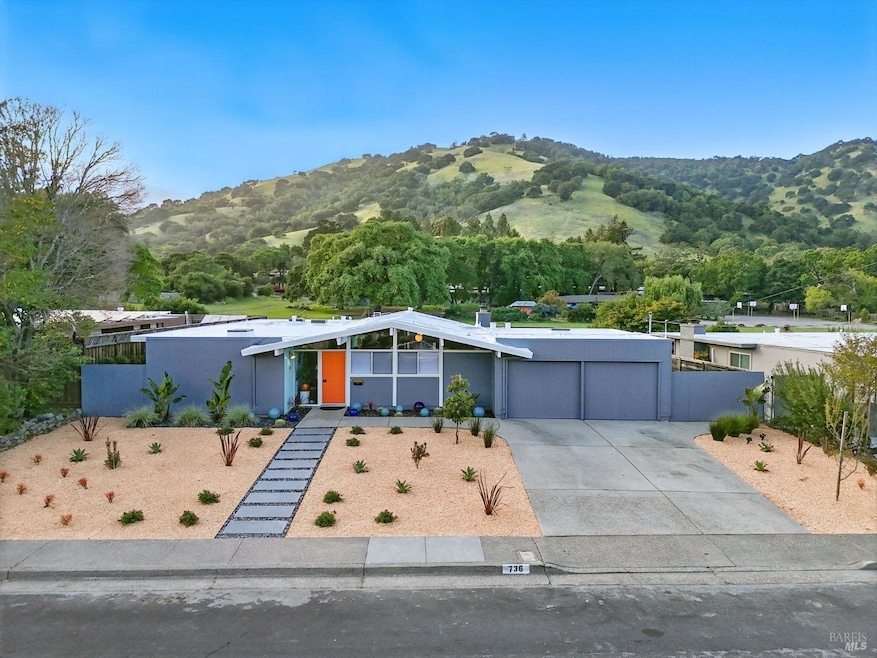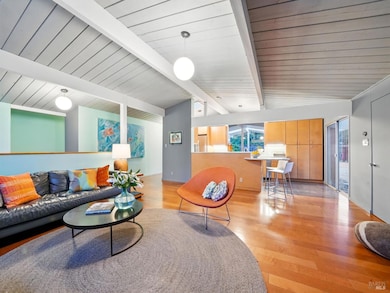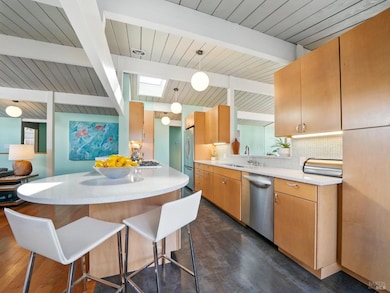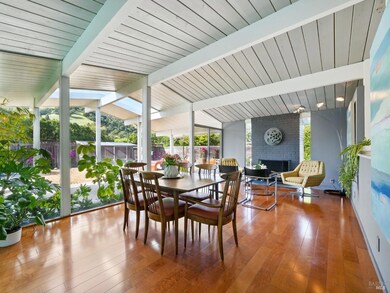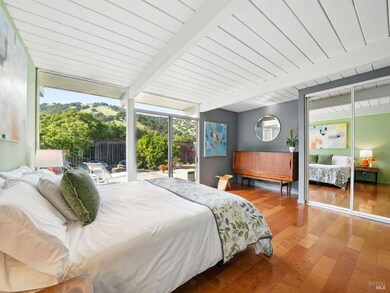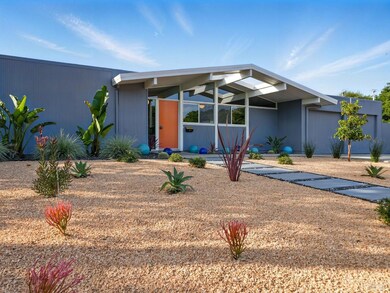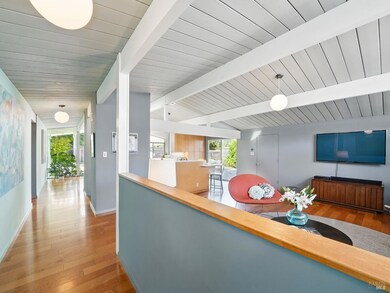
736 Appleberry Dr San Rafael, CA 94903
Marinwood NeighborhoodEstimated payment $10,618/month
Highlights
- View of Hills
- Radiant Floor
- Window or Skylight in Bathroom
- Lucas Valley Elementary School Rated A-
- Cathedral Ceiling
- Quartz Countertops
About This Home
Impeccably maintained single level home in fantastic location. 4 bedrooms, 2 baths, large yard and gorgeous views. New foam roof, working copper pipe radiant heat, newer boiler, updated electrical panels, many dual pane windows, excellent school district and near community pool, tennis courts, open space trails and shopping. Move in ready with tons of updates, edible garden, chicken run, fresh landscaping and large finished garage. Classic Eichler design and easy California living! No HOA dues.
Open House Schedule
-
Saturday, April 26, 20251:00 to 4:00 pm4/26/2025 1:00:00 PM +00:004/26/2025 4:00:00 PM +00:00Iconic Eichler style meets modern California living in this stunning single-level home in Lucas Valley. Walls of glass blur the line between indoors and out, opening to a private backyard with breathtaking hill views. Radiant-heated floors, open-beam ceilings, new foam roof and sun-filled spaces create effortless elegance and comfort. Enjoy top-rated schools, a community pool, and miles of hiking trails just moments away. This is more than a home—it’s your mid-century dream come to life.Add to Calendar
-
Sunday, April 27, 20251:00 to 4:00 pm4/27/2025 1:00:00 PM +00:004/27/2025 4:00:00 PM +00:00Iconic Eichler style meets modern California living in this stunning single-level home in Lucas Valley. Walls of glass blur the line between indoors and out, opening to a private backyard with breathtaking hill views. Radiant-heated floors, open-beam ceilings, new foam roof and sun-filled spaces create effortless elegance and comfort. Enjoy top-rated schools, a community pool, and miles of hiking trails just moments away. This is more than a home—it’s your mid-century dream come to life.Add to Calendar
Home Details
Home Type
- Single Family
Est. Annual Taxes
- $14,559
Year Built
- Built in 1958 | Remodeled
Lot Details
- 7,148 Sq Ft Lot
- Back Yard Fenced
- Landscaped
Parking
- 2 Car Direct Access Garage
- 2 Open Parking Spaces
Home Design
- Slab Foundation
- Foam Roof
- Wood Siding
Interior Spaces
- 1,822 Sq Ft Home
- 1-Story Property
- Beamed Ceilings
- Cathedral Ceiling
- Wood Burning Fireplace
- Brick Fireplace
- Family Room
- Living Room with Fireplace
- Combination Dining and Living Room
- Views of Hills
Kitchen
- Breakfast Area or Nook
- Walk-In Pantry
- Built-In Gas Range
- Dishwasher
- Quartz Countertops
- Disposal
Flooring
- Wood
- Radiant Floor
- Tile
Bedrooms and Bathrooms
- 4 Bedrooms
- Bathroom on Main Level
- 2 Full Bathrooms
- Tile Bathroom Countertop
- Bathtub with Shower
- Window or Skylight in Bathroom
Laundry
- Dryer
- Washer
Home Security
- Carbon Monoxide Detectors
- Fire and Smoke Detector
Outdoor Features
- Covered patio or porch
Utilities
- No Cooling
- Gas Water Heater
- Internet Available
- Cable TV Available
Community Details
- Built by Eichler
- Marinwood Subdivision
Listing and Financial Details
- Assessor Parcel Number 164-041-05
Map
Home Values in the Area
Average Home Value in this Area
Tax History
| Year | Tax Paid | Tax Assessment Tax Assessment Total Assessment is a certain percentage of the fair market value that is determined by local assessors to be the total taxable value of land and additions on the property. | Land | Improvement |
|---|---|---|---|---|
| 2024 | $14,559 | $960,246 | $630,934 | $329,312 |
| 2023 | $14,463 | $941,421 | $618,565 | $322,856 |
| 2022 | $13,873 | $922,965 | $606,438 | $316,527 |
| 2021 | $16,943 | $1,236,672 | $721,392 | $515,280 |
| 2020 | $16,938 | $1,224,000 | $714,000 | $510,000 |
| 2019 | $12,739 | $878,043 | $576,922 | $301,121 |
| 2018 | $12,557 | $860,833 | $565,614 | $295,219 |
| 2017 | $11,862 | $843,957 | $554,526 | $289,431 |
| 2016 | $11,604 | $827,409 | $543,653 | $283,756 |
| 2015 | $11,309 | $814,984 | $535,489 | $279,495 |
| 2014 | $10,322 | $772,500 | $525,000 | $247,500 |
Property History
| Date | Event | Price | Change | Sq Ft Price |
|---|---|---|---|---|
| 04/24/2025 04/24/25 | For Sale | $1,685,000 | -- | $925 / Sq Ft |
Deed History
| Date | Type | Sale Price | Title Company |
|---|---|---|---|
| Grant Deed | $750,000 | Old Republic Title Company | |
| Interfamily Deed Transfer | -- | None Available | |
| Grant Deed | $750,000 | Old Republic Title Company | |
| Interfamily Deed Transfer | -- | Accommodation | |
| Interfamily Deed Transfer | -- | Accommodation | |
| Interfamily Deed Transfer | -- | Accommodation | |
| Interfamily Deed Transfer | -- | Fidelity National Title Co | |
| Interfamily Deed Transfer | -- | First Amer Title Co Of Marin | |
| Interfamily Deed Transfer | -- | First American Title Company |
Mortgage History
| Date | Status | Loan Amount | Loan Type |
|---|---|---|---|
| Open | $300,000 | Credit Line Revolving | |
| Open | $765,600 | New Conventional | |
| Closed | $150,000 | Credit Line Revolving | |
| Closed | $680,000 | New Conventional | |
| Closed | $675,000 | New Conventional | |
| Previous Owner | $562,500 | New Conventional | |
| Previous Owner | $100,000 | Stand Alone Refi Refinance Of Original Loan | |
| Previous Owner | $320,000 | Stand Alone Refi Refinance Of Original Loan | |
| Previous Owner | $100,000 | Credit Line Revolving | |
| Previous Owner | $238,000 | Stand Alone First | |
| Previous Owner | $58,000 | Credit Line Revolving |
Similar Homes in San Rafael, CA
Source: Bay Area Real Estate Information Services (BAREIS)
MLS Number: 325036167
APN: 164-041-05
- 821 Flaxberry Ln
- 819 Greenberry Ln
- 833 Appleberry Dr
- 447 Cedar Hill Dr
- 575 Loganberry Dr
- 108 Twelveoak Hill Dr
- 27 Erin Dr
- 8 Corte San Benito
- 39 Erin Dr
- 363 Miller Creek Rd
- 953 Patricia Way
- 237 Elvia Ct
- 780 Beechnut Ct
- 20 Grande Paseo
- 315 Mount Shasta Dr
- 124 Surrey Ln
- 301 Orange Blossom Ln
- 226 Deepstone Dr
- 38 Surrey Ln
- 1 Mount Hood Ct
