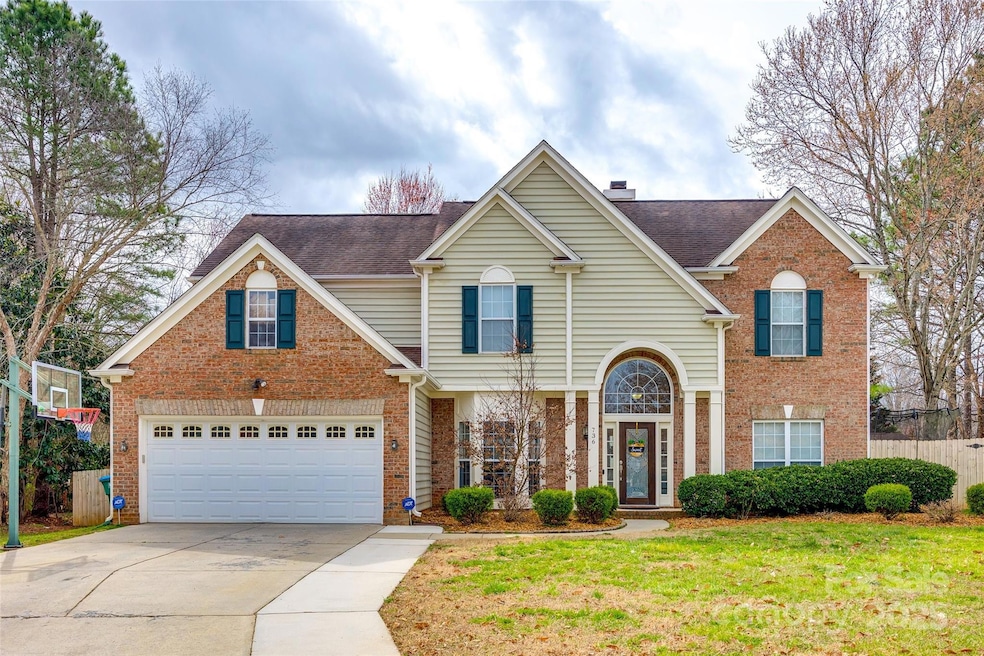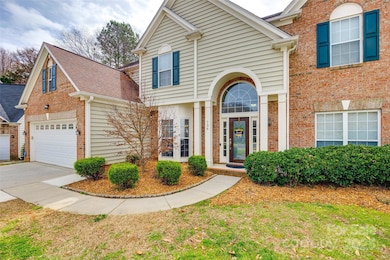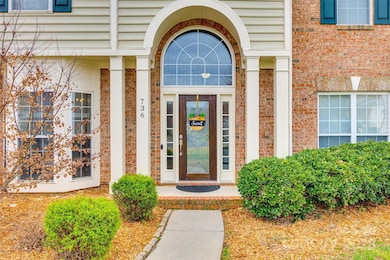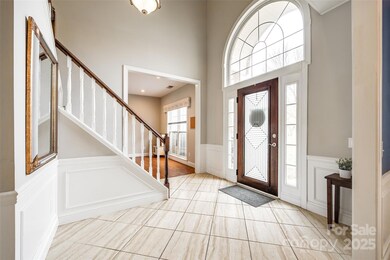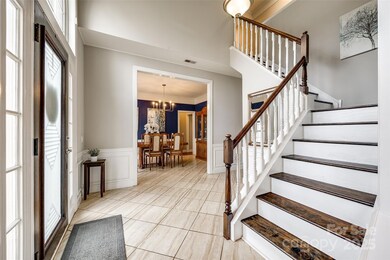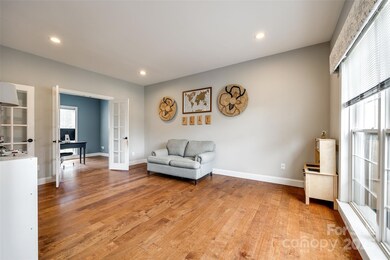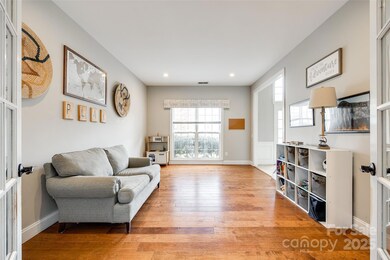
736 Meadow Lake Dr Matthews, NC 28105
Highlights
- Transitional Architecture
- Screened Porch
- Fireplace
- Crestdale Middle School Rated A-
- Cul-De-Sac
- 2 Car Attached Garage
About This Home
As of April 2025MULTIPLE OFFERS. SUBMIT ALL OFFERS BY 8 PM on 3/15/25. Beautiful 5 bed, 2.5 bath home on a cul-de-sac lot, just minutes from downtown Matthews and all the shops and eateries! This home features a spacious 2-story foyer, formal dining room with wainscoting, and a private office/flex room. The kitchen offers stainless steel appliances, generous cabinet space, and a walk-in pantry. Enjoy a cozy den with a gas fireplace and a large sunroom with soaring vaulted ceilings. Upstairs, the vaulted primary suite includes a soaking tub, separate shower, and double sinks. Four additional bedrooms and a full bath complete the upper level. The flat backyard boasts a privacy fence, stone patio, and two storage sheds. Walk to downtown Matthews, top-ranked schools, with neighborhood access to the greenway. A perfect home in a prime location near it all don’t miss it. A stone patio, large flat backyard w/privacy fence plus two storage sheds! Listing agent typo on list price. No actual price increase.
Last Agent to Sell the Property
1 Percent Lists Advantage Brokerage Email: lisa@1percentlists.com License #87390
Home Details
Home Type
- Single Family
Est. Annual Taxes
- $3,835
Year Built
- Built in 1996
Lot Details
- Lot Dimensions are 20'x20'x181'x161'x155'
- Cul-De-Sac
- Property is zoned R-15
Parking
- 2 Car Attached Garage
- Front Facing Garage
- Garage Door Opener
- Driveway
Home Design
- Transitional Architecture
- Brick Exterior Construction
- Slab Foundation
- Vinyl Siding
Interior Spaces
- 2-Story Property
- Ceiling Fan
- Fireplace
- Screened Porch
- Tile Flooring
Kitchen
- Electric Cooktop
- Range Hood
- Plumbed For Ice Maker
- Disposal
Bedrooms and Bathrooms
- 5 Bedrooms
Outdoor Features
- Patio
- Shed
Schools
- Matthews Elementary School
- Crestdale Middle School
- Butler High School
Utilities
- Forced Air Heating and Cooling System
- Heating System Uses Natural Gas
- Gas Water Heater
Community Details
- Built by Pulte
- Matthews Estates Subdivision
Listing and Financial Details
- Assessor Parcel Number 227-218-78
Map
Home Values in the Area
Average Home Value in this Area
Property History
| Date | Event | Price | Change | Sq Ft Price |
|---|---|---|---|---|
| 04/21/2025 04/21/25 | Sold | $705,000 | +2.9% | $251 / Sq Ft |
| 03/15/2025 03/15/25 | Pending | -- | -- | -- |
| 03/15/2025 03/15/25 | For Sale | $685,000 | 0.0% | $244 / Sq Ft |
| 03/14/2025 03/14/25 | For Sale | $685,000 | 0.0% | $244 / Sq Ft |
| 03/14/2025 03/14/25 | Off Market | $685,000 | -- | -- |
| 08/08/2019 08/08/19 | Sold | $355,000 | -1.4% | $122 / Sq Ft |
| 06/28/2019 06/28/19 | Pending | -- | -- | -- |
| 06/25/2019 06/25/19 | Price Changed | $359,900 | -5.0% | $124 / Sq Ft |
| 06/22/2019 06/22/19 | For Sale | $379,000 | -- | $131 / Sq Ft |
Tax History
| Year | Tax Paid | Tax Assessment Tax Assessment Total Assessment is a certain percentage of the fair market value that is determined by local assessors to be the total taxable value of land and additions on the property. | Land | Improvement |
|---|---|---|---|---|
| 2023 | $3,835 | $505,000 | $105,000 | $400,000 |
| 2022 | $3,073 | $332,700 | $55,000 | $277,700 |
| 2021 | $3,073 | $332,700 | $55,000 | $277,700 |
| 2020 | $3,023 | $332,700 | $55,000 | $277,700 |
| 2019 | $3,017 | $332,700 | $55,000 | $277,700 |
| 2018 | $3,159 | $251,500 | $52,300 | $199,200 |
| 2017 | $2,931 | $251,500 | $52,300 | $199,200 |
| 2016 | $2,927 | $251,500 | $52,300 | $199,200 |
| 2015 | $2,924 | $251,500 | $52,300 | $199,200 |
| 2014 | $2,865 | $251,500 | $52,300 | $199,200 |
Mortgage History
| Date | Status | Loan Amount | Loan Type |
|---|---|---|---|
| Open | $408,000 | New Conventional | |
| Closed | $339,000 | New Conventional | |
| Closed | $337,250 | New Conventional | |
| Previous Owner | $185,000 | Future Advance Clause Open End Mortgage | |
| Previous Owner | $250,381 | FHA | |
| Previous Owner | $50,000 | Credit Line Revolving | |
| Previous Owner | $163,500 | New Conventional | |
| Previous Owner | $50,000 | Credit Line Revolving | |
| Previous Owner | $169,000 | Unknown | |
| Previous Owner | $170,260 | Unknown | |
| Previous Owner | $25,000 | Credit Line Revolving | |
| Previous Owner | $172,400 | Purchase Money Mortgage |
Deed History
| Date | Type | Sale Price | Title Company |
|---|---|---|---|
| Warranty Deed | $355,000 | None Available | |
| Interfamily Deed Transfer | -- | None Available | |
| Interfamily Deed Transfer | -- | None Available | |
| Warranty Deed | $255,000 | None Available | |
| Warranty Deed | $215,500 | -- |
Similar Homes in Matthews, NC
Source: Canopy MLS (Canopy Realtor® Association)
MLS Number: 4226982
APN: 227-218-78
- 717 Meadow Lake Dr
- 320 Falesco Ln
- 1640 English Knoll Dr
- 1304 Pleasant Plains Rd
- 1308 Pleasant Plains Rd
- 1312 Pleasant Plains Rd
- 325 Clubview Ln
- 1124 Greenbridge Dr
- 608 E Matthews St
- 2016 Monaghan Ct
- 406 Bubbling Well Rd
- 1902 Windlock Dr
- 1025 Courtney Ln Unit 18
- 1016 Courtney Ln Unit 26
- 2000 Shannon Bridge Ln
- 1935 Weddington Rd Unit 1
- 1935 Weddington Rd
- 1122 Dean Hall Ln
- 317 Port Royal Dr
- 2318 Whispering Spring Dr
