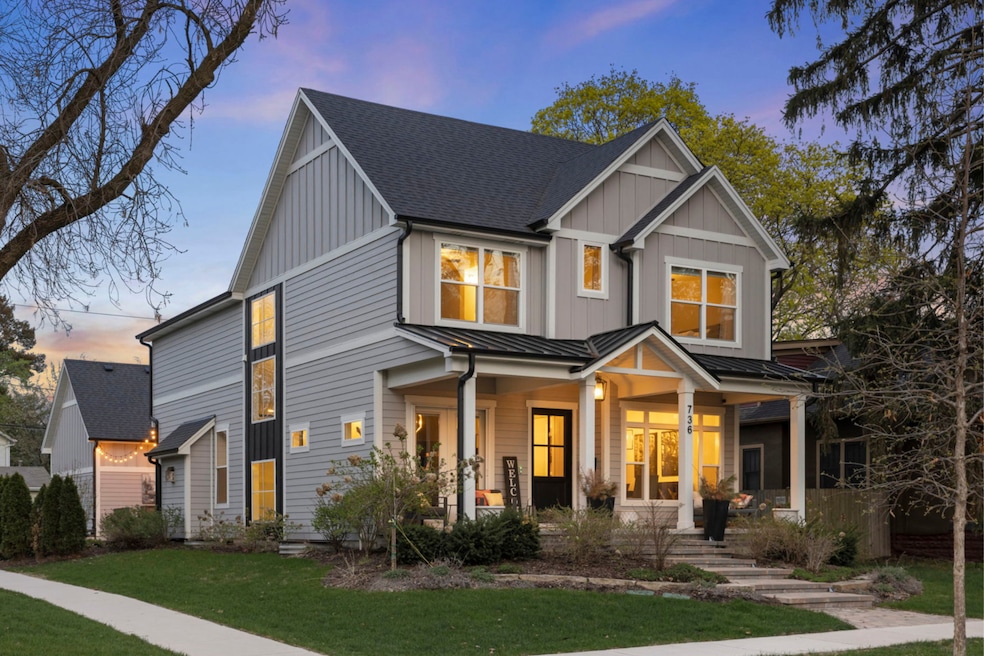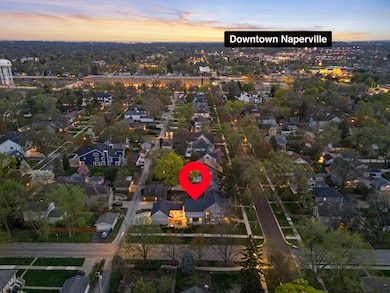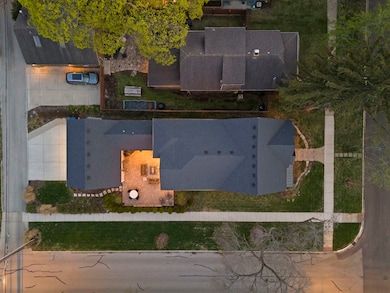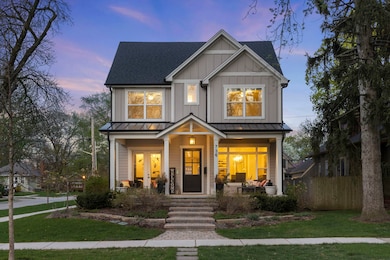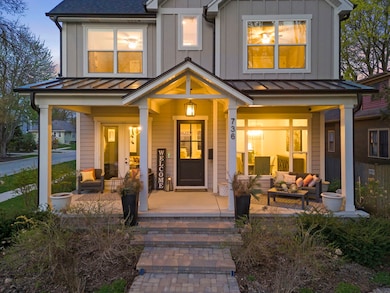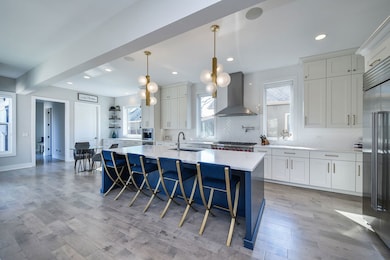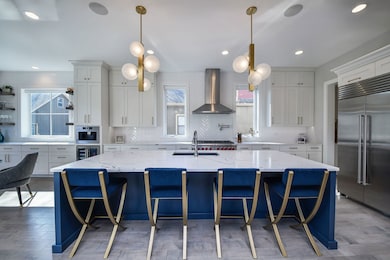
736 N Ellsworth St Naperville, IL 60563
North Downtown Naperville NeighborhoodEstimated payment $11,348/month
Highlights
- Popular Property
- Home Theater
- Property is near a park
- Ellsworth Elementary School Rated A+
- Open Floorplan
- Wood Flooring
About This Home
Welcome to this exceptional 2020-built home, where modern luxury meets unrivaled convenience. Nestled just three blocks from the train and vibrant downtown Naperville, this residence offers a lifestyle of both sophistication and ease. As you enter, you're greeted by stunning white oak engineered hardwood floors that flow seamlessly throughout the main level. The bright and inviting office/lounge area, framed by French doors, opens to a charming front porch-ideal for relaxing or entertaining guests. Adjacent, the elegant formal dining room with a butler's pantry effortlessly transitions into a chef-inspired kitchen. Designed with the discerning culinary enthusiast in mind, this kitchen boasts high-end stainless steel appliances, including a Subzero refrigerator, Wolf stove, Bosch dishwasher, built-in Bosch coffee machine, and beverage center. The expansive floor-to-ceiling cabinetry provides ample storage, while the striking 10-foot quartz island becomes the perfect focal point for both cooking and socializing. The open-concept design extends into the cozy family room, featuring a gas fireplace that adds warmth and ambiance. A casual eat-in area offers the perfect space for everyday meals, while sliding doors lead you to the expansive brick patio, surrounded by professional landscaping. This serene outdoor retreat is perfect for dining, entertaining, or simply unwinding in a private oasis. Completing the main level is a convenient half bath and a spacious mudroom with easy access to the attached three-car garage. Upstairs, the luxurious primary bedroom offers vaulted ceilings and a large walk-in closet. The spa-like en-suite bathroom features a freestanding tub, double shower heads, and a double vanity with quartz countertops. The second bedroom enjoys its own en-suite bath with a separate shower and walk-in closet, while the third and fourth bedrooms share a well-appointed Jack and Jill bathroom. For added convenience, the second-floor laundry room includes a utility sink. The full finished basement is the ultimate entertainment space, featuring a wet bar with a beverage center, dishwasher, and sink. The show-stopping wine room provides a stunning backdrop for gatherings and celebrations. Additionally, a fifth bedroom with a walk-in closet and a full bathroom offers privacy and comfort for guests or family members. Designed with thoughtful details throughout, this home is equipped with an irrigation system, an indoor and outdoor speaker system, and offers the unparalleled convenience of being just blocks from both the train station and downtown Naperville. Don't miss your chance to own this extraordinary property-where luxury, functionality, and location come together to create the ultimate living experience.
Home Details
Home Type
- Single Family
Est. Annual Taxes
- $20,858
Year Built
- Built in 2020
Parking
- 3 Car Garage
- Driveway
- Parking Included in Price
Home Design
- Asphalt Roof
Interior Spaces
- 3,269 Sq Ft Home
- 2-Story Property
- Open Floorplan
- Bar
- Fireplace With Gas Starter
- Mud Room
- Entrance Foyer
- Family Room with Fireplace
- Living Room
- Formal Dining Room
- Home Theater
- Storage Room
- Breakfast Bar
Flooring
- Wood
- Carpet
Bedrooms and Bathrooms
- 4 Bedrooms
- 5 Potential Bedrooms
- Walk-In Closet
- Soaking Tub
- Separate Shower
Laundry
- Laundry Room
- Sink Near Laundry
Basement
- Basement Fills Entire Space Under The House
- Finished Basement Bathroom
Schools
- Ellsworth Elementary School
- Washington Junior High School
- Naperville North High School
Utilities
- Central Air
- Heating System Uses Natural Gas
- Lake Michigan Water
Additional Features
- Patio
- Lot Dimensions are 50x148.3x50.2x148.3
- Property is near a park
Map
Home Values in the Area
Average Home Value in this Area
Tax History
| Year | Tax Paid | Tax Assessment Tax Assessment Total Assessment is a certain percentage of the fair market value that is determined by local assessors to be the total taxable value of land and additions on the property. | Land | Improvement |
|---|---|---|---|---|
| 2023 | $20,858 | $329,000 | $101,520 | $227,480 |
| 2022 | $20,086 | $316,350 | $97,620 | $218,730 |
| 2021 | $19,369 | $304,390 | $93,930 | $210,460 |
| 2020 | $17,505 | $92,240 | $92,240 | $0 |
| 2019 | $8,290 | $131,940 | $86,780 | $45,160 |
| 2018 | $8,000 | $127,500 | $83,860 | $43,640 |
| 2017 | $7,503 | $123,200 | $81,030 | $42,170 |
| 2016 | $7,680 | $118,750 | $78,100 | $40,650 |
| 2015 | $7,629 | $111,830 | $73,550 | $38,280 |
| 2014 | $7,505 | $111,830 | $73,550 | $38,280 |
| 2013 | $7,393 | $112,100 | $73,730 | $38,370 |
Property History
| Date | Event | Price | Change | Sq Ft Price |
|---|---|---|---|---|
| 04/25/2025 04/25/25 | For Sale | $1,725,000 | -- | $528 / Sq Ft |
Deed History
| Date | Type | Sale Price | Title Company |
|---|---|---|---|
| Interfamily Deed Transfer | -- | Attorney | |
| Deed | $300,000 | Chicago Title | |
| Interfamily Deed Transfer | -- | -- | |
| Deed | $270,000 | First American Title |
Mortgage History
| Date | Status | Loan Amount | Loan Type |
|---|---|---|---|
| Open | $748,400 | New Conventional | |
| Closed | $100,000 | Credit Line Revolving | |
| Closed | $762,240 | Adjustable Rate Mortgage/ARM | |
| Previous Owner | $300,000 | Unknown | |
| Previous Owner | $22,000 | Credit Line Revolving | |
| Previous Owner | $263,000 | Unknown | |
| Previous Owner | $121,300 | Credit Line Revolving | |
| Previous Owner | $188,600 | Unknown | |
| Previous Owner | $189,000 | No Value Available |
Similar Homes in Naperville, IL
Source: Midwest Real Estate Data (MRED)
MLS Number: 12348025
APN: 08-18-111-001
- 717 N Brainard St
- 715 N Brainard St
- 827 N Ellsworth St
- 831 N Ellsworth St
- 847 N Brainard St
- 329 E 8th Ave
- 527 N Ellsworth St
- 636 E 4th Ave
- 905 N Webster St
- 660 N Eagle St
- 316 N Loomis St
- 209 E 12th Ave
- 223 Center St
- 1114 N Webster St
- 147 N Center St
- 142 N Ellsworth St
- 820 Morven Ct
- 1052 N Mill St Unit 207
- 520 Burning Tree Ln Unit 206
- 1104 N Mill St Unit 2311
