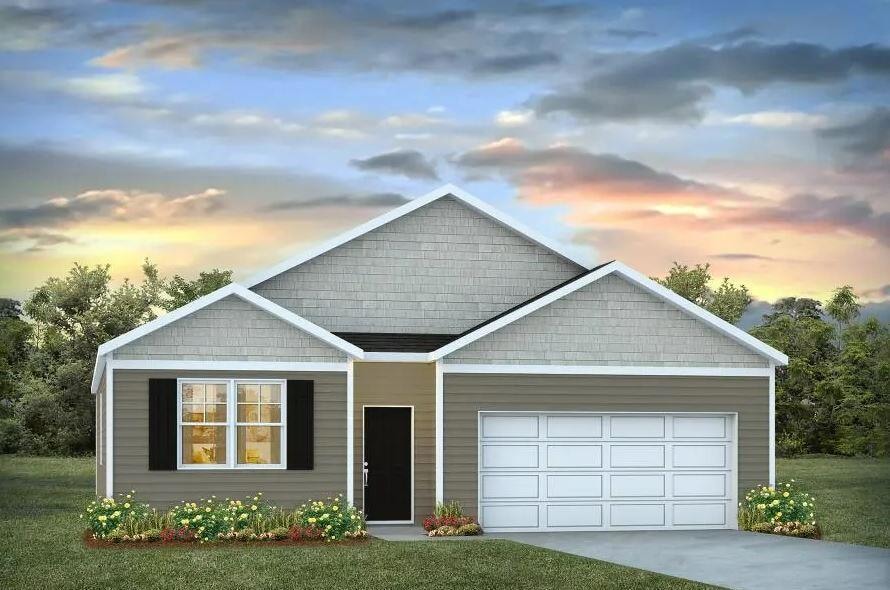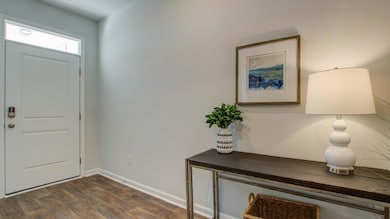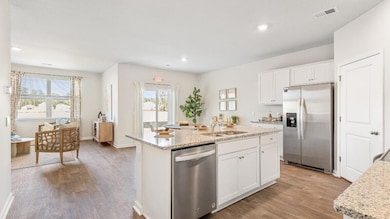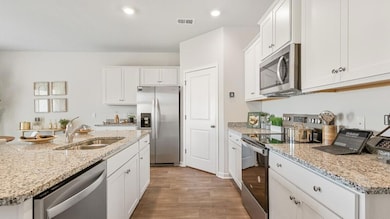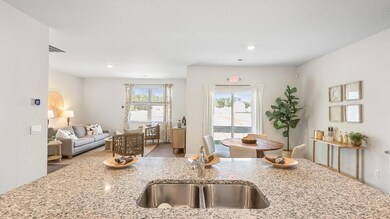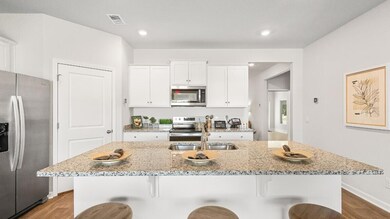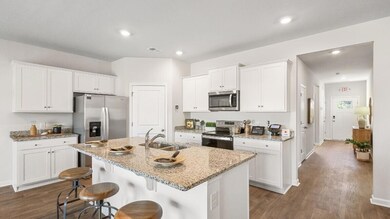
736 Striped Bass Ct Santee, SC 29142
Estimated payment $1,984/month
Highlights
- Under Construction
- Wooded Lot
- Covered patio or porch
- Home Energy Rating Service (HERS) Rated Property
- Traditional Architecture
- Thermal Windows
About This Home
A new home for you in the New Year! Start 2025 off right with this new home! D.R. Horton's best-selling Cali floorplan. This single-story home captures the essence of modern comfort and natural beauty with lovely views. As you enter, you can't help but notice the contemporary design and open concept layout as it seamlessly integrates the living, dining, and kitchen areas, creating a spacious and inviting atmosphere, ideal for both entertaining and everyday living. The heart of the home is the kitchen, featuring stylish white cabinetry, a convenient granite center island and a suite of stainless-steel appliances. With ample counter space and a pantry for storage, this kitchen is an entertainer's delight!Adjacent to the kitchen is the large family room, bathed in natural light and offering panoramic views of the lush, wooded landscape. Retreat to the private master suite with a generously sized walk-in closet, dual sinks, and a walk-in shower. Three additional bedrooms provide family versatility, ensuring space for everyone to live in and relax comfortably. Step outside to the backyard oasis, where you can unwind on the covered patio and savor the tranquility of nature all around. With a serene, wooded backdrop, this outdoor space is perfect for alfresco dining, gardening, or simply enjoying the outdoors. Whether you're hosting gatherings or enjoying quiet evenings at home, don't miss your chance to experience the best of living in this charming Santee home.
Center Pointe is conveniently located in the heart of Santee, South Carolina only minutes from I-95 with deep water access to Lake Marion from nearby public boat landings. This is one of South Carolina's top golf destinations with three courses within just 2 miles of the community. Enjoy world class freshwater fishing or stop by one of the locally owned restaurants. Within just a few miles, you can visit several top tourist spots such as Santee State Park along Lake Marion which offers camping, cabin rentals and pier fishing. Spend the day at Orangeburg County Recreation and Water Park, a seasonal County Waterpark with a wheel-chair accessible pool or explore Santee National Wildlife Refuge for wildlife viewing. Center Pointe is just a short commute via I-95 to I-26 to major employers like Boeing and Volvo.
All new homes include D.R. Horton's Home is Connected® package, an industry leading suite of smart home products that keeps homeowners connected with the people and places they value most. This smart technology allows homeowners to monitor and control their home from their couch or across the globe. Products include touchscreen interface, video doorbell, front door light, z-wave t-stat, and keyless door lock all of which are controlled by an included Alexa Dot and smartphone app with voice! Call to schedule your showing today and start envisioning your new life surrounded by nature's beauty!
Home Details
Home Type
- Single Family
Year Built
- Built in 2024 | Under Construction
Lot Details
- 5,663 Sq Ft Lot
- Level Lot
- Wooded Lot
HOA Fees
- $43 Monthly HOA Fees
Parking
- 2 Car Garage
Home Design
- Traditional Architecture
- Slab Foundation
- Architectural Shingle Roof
- Fiberglass Roof
- Cement Siding
Interior Spaces
- 1,774 Sq Ft Home
- 1-Story Property
- Smooth Ceilings
- Thermal Windows
- Window Treatments
- Insulated Doors
- Combination Dining and Living Room
- Vinyl Flooring
- Laundry Room
Kitchen
- Eat-In Kitchen
- Electric Range
- Microwave
- Dishwasher
- Kitchen Island
- Disposal
Bedrooms and Bathrooms
- 4 Bedrooms
- Walk-In Closet
- 2 Full Bathrooms
Schools
- Elloree Elementary School
- Elloree Middle School
- Lake Marion High School And Technology Center
Utilities
- Central Air
- Heating Available
Additional Features
- Home Energy Rating Service (HERS) Rated Property
- Covered patio or porch
Community Details
- Built by Dr Horton
- Center Pointe Subdivision
Listing and Financial Details
- Home warranty included in the sale of the property
Map
Home Values in the Area
Average Home Value in this Area
Property History
| Date | Event | Price | Change | Sq Ft Price |
|---|---|---|---|---|
| 02/17/2025 02/17/25 | Price Changed | $294,900 | -0.7% | $166 / Sq Ft |
| 02/11/2025 02/11/25 | Price Changed | $296,900 | +0.3% | $167 / Sq Ft |
| 01/31/2025 01/31/25 | Price Changed | $295,900 | +0.1% | $167 / Sq Ft |
| 12/02/2024 12/02/24 | For Sale | $295,680 | -- | $167 / Sq Ft |
Similar Homes in Santee, SC
Source: CHS Regional MLS
MLS Number: 24029906
- 729 Striped Bass Ct
- 728 Striped Bass Ct
- 733 Striped Bass Ct
- 158 William Clark Blvd
- 620 Perch Ln
- 740 Striped Bass Ct
- 677 Perch Ln
- 681 Perch Ln
- 744 Striped Bass Ct
- 753 Striped Bass Ct
- 669 Perch Ln
- 748 Striped Bass Ct
- 657 Perch Ln
- 625 Perch Ln
- 145 William Clark Blvd
- 780 Striped Bass Ct
- 900 Bream Cir
- 752 Striped Bass Ct
- 905 Bream Cir
- 908 Bream Cir
