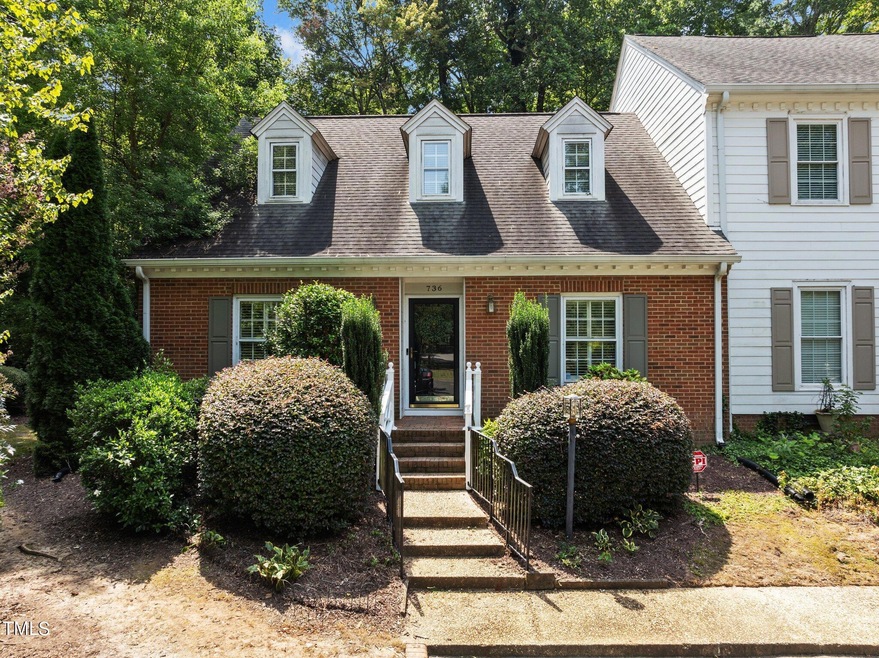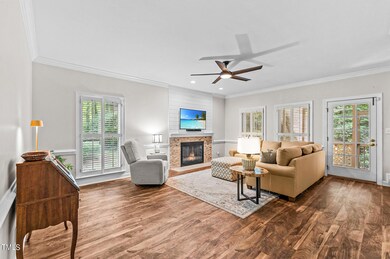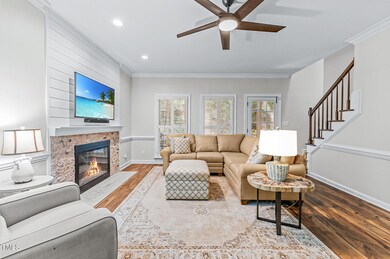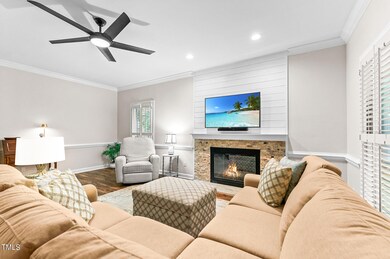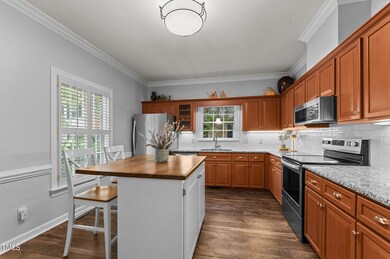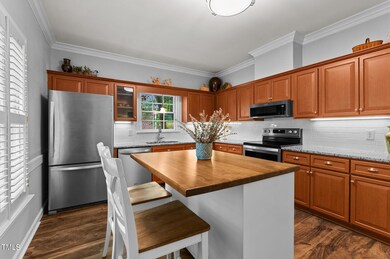
736 Weathergreen Dr Raleigh, NC 27615
Highlights
- View of Trees or Woods
- Traditional Architecture
- Granite Countertops
- West Millbrook Middle School Rated A-
- Main Floor Primary Bedroom
- Screened Porch
About This Home
As of September 2024Nestled in a prime North Raleigh location, this stunning end-unit townhome offers a blend of modern elegance and cozy comfort, perfect for those seeking a tranquil yet convenient lifestyle.
This home features not just one, but two luxurious owner's suites. The first-floor suite offers ultimate convenience and privacy, while the second-floor suite is a true retreat, boasting a spacious spa-inspired bathroom and an oversized walk-in closet.
Inside, beautiful LVP flooring flows seamlessly throughout, enhancing the home's spacious and airy feel. The gourmet kitchen is a chef's dream, with sleek stainless steel appliances, granite countertops, and under-cabinet lighting that highlights every detail. Plantation shutters add a touch of sophistication, while the gas fireplace in the living area invites you to relax and unwind.
Step out onto your screened-in porch and take in the peaceful wooded view—the perfect spot for morning coffee or evening relaxation. With a new hot water heater and modern finishes throughout, this home is move-in ready and designed for easy living.
Don't miss the opportunity to own this exceptional home in one of North Raleigh's most desirable communities. Schedule your private showing today!
Townhouse Details
Home Type
- Townhome
Est. Annual Taxes
- $3,889
Year Built
- Built in 1983
Lot Details
- 3,049 Sq Ft Lot
HOA Fees
- $279 Monthly HOA Fees
Home Design
- Traditional Architecture
- Brick Exterior Construction
- Block Foundation
- Shingle Roof
- Cement Siding
Interior Spaces
- 2,535 Sq Ft Home
- 2-Story Property
- Ceiling Fan
- Plantation Shutters
- Entrance Foyer
- Living Room with Fireplace
- Dining Room
- Screened Porch
- Luxury Vinyl Tile Flooring
- Views of Woods
- Basement
- Crawl Space
Kitchen
- Eat-In Kitchen
- Electric Cooktop
- Dishwasher
- Granite Countertops
Bedrooms and Bathrooms
- 4 Bedrooms
- Primary Bedroom on Main
- 3 Full Bathrooms
- Walk-in Shower
Laundry
- Laundry in Hall
- Washer and Dryer
Parking
- 2 Parking Spaces
- 2 Open Parking Spaces
Schools
- North Ridge Elementary School
- West Millbrook Middle School
- Sanderson High School
Utilities
- Multiple cooling system units
- Central Heating
- Electric Water Heater
Listing and Financial Details
- Assessor Parcel Number 46
Community Details
Overview
- Association fees include ground maintenance, maintenance structure
- Weathersfield Place HOA, Phone Number (919) 878-8787
- Weathersfield Place Subdivision
Recreation
- Community Pool
Map
Home Values in the Area
Average Home Value in this Area
Property History
| Date | Event | Price | Change | Sq Ft Price |
|---|---|---|---|---|
| 09/25/2024 09/25/24 | Sold | $495,000 | +4.2% | $195 / Sq Ft |
| 08/30/2024 08/30/24 | Pending | -- | -- | -- |
| 08/29/2024 08/29/24 | For Sale | $475,000 | -- | $187 / Sq Ft |
Tax History
| Year | Tax Paid | Tax Assessment Tax Assessment Total Assessment is a certain percentage of the fair market value that is determined by local assessors to be the total taxable value of land and additions on the property. | Land | Improvement |
|---|---|---|---|---|
| 2024 | $3,889 | $445,481 | $65,000 | $380,481 |
| 2023 | $3,500 | $319,282 | $55,000 | $264,282 |
| 2022 | $3,253 | $319,282 | $55,000 | $264,282 |
| 2021 | $3,127 | $319,282 | $55,000 | $264,282 |
| 2020 | $3,070 | $319,282 | $55,000 | $264,282 |
| 2019 | $2,758 | $236,273 | $40,000 | $196,273 |
| 2018 | $2,602 | $236,273 | $40,000 | $196,273 |
| 2017 | $2,478 | $236,273 | $40,000 | $196,273 |
| 2016 | $2,427 | $236,273 | $40,000 | $196,273 |
| 2015 | $2,247 | $215,069 | $51,200 | $163,869 |
| 2014 | -- | $215,069 | $51,200 | $163,869 |
Mortgage History
| Date | Status | Loan Amount | Loan Type |
|---|---|---|---|
| Previous Owner | $190,000 | New Conventional | |
| Previous Owner | $50,000 | Credit Line Revolving | |
| Previous Owner | $187,200 | Adjustable Rate Mortgage/ARM | |
| Previous Owner | $166,400 | Fannie Mae Freddie Mac | |
| Previous Owner | $167,850 | Unknown |
Deed History
| Date | Type | Sale Price | Title Company |
|---|---|---|---|
| Warranty Deed | $495,000 | Market Title | |
| Warranty Deed | $315,000 | None Available | |
| Warranty Deed | $234,000 | None Available | |
| Warranty Deed | $240,000 | None Available | |
| Warranty Deed | $215,000 | -- | |
| Warranty Deed | $186,500 | -- |
Similar Homes in Raleigh, NC
Source: Doorify MLS
MLS Number: 10049752
APN: 1707.08-98-7531-000
- 748 Weathergreen Dr
- 8805 Mourning Dove Rd
- 8304 Circlewood Ct
- 1004 Plateau Ln
- 7409 Fiesta Way
- 7208 Tanbark Way
- 8000 Old Deer Trail
- 7416 Fiesta Way
- 8310 Wycombe Ln
- 7300 Grist Mill Rd
- 8325 Wycombe Ln
- 7015 Staghorn Ln
- 7612 Harps Mill Rd
- 7013 Buckhead Dr
- 109 Chatterson Dr
- 7429 Ashbury Ct
- 313 Crown Oaks Dr
- 918 Albany Ct
- 8305 Rue Cassini Ct
- 725 van Thomas Dr
