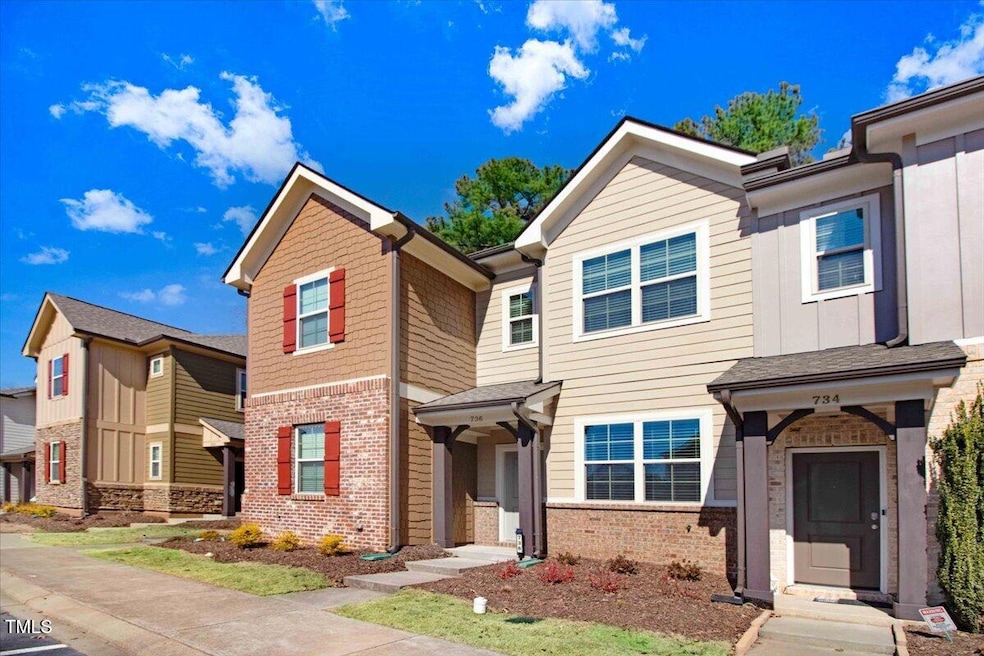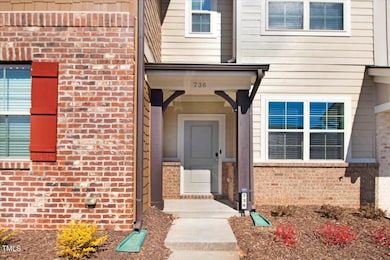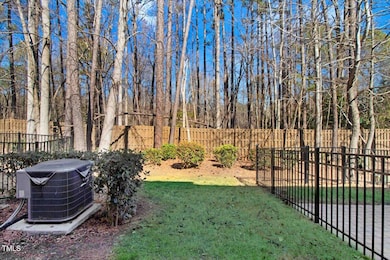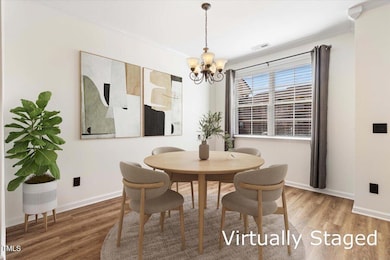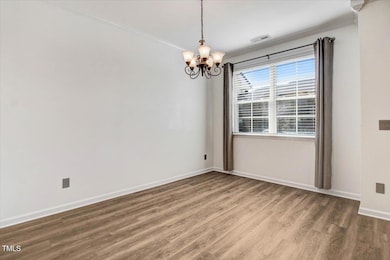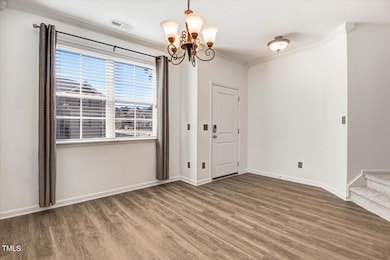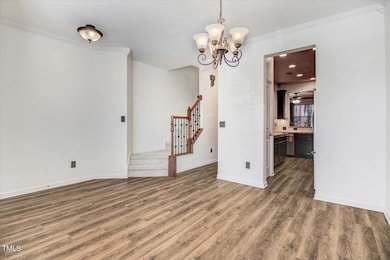
Estimated payment $2,358/month
Highlights
- Traditional Architecture
- Granite Countertops
- Stainless Steel Appliances
- Lufkin Road Middle School Rated A
- Community Pool
- Brick Veneer
About This Home
Welcome to this beautifully maintained like new townhome in the highly sought-after Pemberley subdivision! With numerous upgrades and a like-new feel, this home is truly move-in ready. Nestled on a lot backed by lush trees, it offers both privacy and tranquility.Townhome boasts brand-new LVP flooring (Feb 2025) on the main level, while upstairs features freshly installed carpet (Feb 2025) for ultimate comfort. Both bedrooms include ensuite bathrooms, providing convenience and privacy. The kitchen is equipped with newer SS appliances and stylish finishes, making it perfect for everyday living.Enjoy peace of mind with a newer roof, HVAC, and updated appliances, along with fresh exterior paint (Aug 2024), landscaping refresh (Nov 2024), updated smoke alarms and modern electrical outlets (Jan 2025), and gutters cleaned (Feb 2025).Additional perks include two dedicated parking spots and an exterior storage closet. Step outside to a private backyard, perfect for relaxing or entertaining. The community offers a pool, splash pad, playground, and sidewalks, making it ideal for an active lifestyle.Conveniently located near downtown Apex, parks, greenways, and with easy access to US-1, I-540, and The Triangle Expressway!Don't miss this opportunity—schedule your private showing today!
Townhouse Details
Home Type
- Townhome
Est. Annual Taxes
- $2,836
Year Built
- Built in 2013 | Remodeled
Lot Details
- 1,742 Sq Ft Lot
- No Units Located Below
- No Unit Above or Below
HOA Fees
Home Design
- Traditional Architecture
- Brick Veneer
- Slab Foundation
- Shingle Roof
Interior Spaces
- 1,418 Sq Ft Home
- 2-Story Property
- Smooth Ceilings
- Ceiling Fan
- Sliding Doors
- Living Room
- Dining Room
- Pull Down Stairs to Attic
Kitchen
- Gas Range
- Dishwasher
- Stainless Steel Appliances
- Granite Countertops
Flooring
- Carpet
- Luxury Vinyl Tile
Bedrooms and Bathrooms
- 2 Bedrooms
- Walk-In Closet
- Double Vanity
- Soaking Tub
- Walk-in Shower
Laundry
- Laundry on upper level
- Washer and Dryer
Parking
- 2 Parking Spaces
- 2 Open Parking Spaces
- Assigned Parking
Schools
- Woods Creek Elementary School
- Lufkin Road Middle School
- Apex Friendship High School
Utilities
- Forced Air Heating and Cooling System
- Heating System Uses Natural Gas
Listing and Financial Details
- Assessor Parcel Number 0750075953
Community Details
Overview
- Association fees include insurance, ground maintenance
- Omega Management Association, Phone Number (919) 461-0102
- Pemberley Subdivision
- Maintained Community
Recreation
- Community Playground
- Community Pool
Map
Home Values in the Area
Average Home Value in this Area
Tax History
| Year | Tax Paid | Tax Assessment Tax Assessment Total Assessment is a certain percentage of the fair market value that is determined by local assessors to be the total taxable value of land and additions on the property. | Land | Improvement |
|---|---|---|---|---|
| 2024 | $2,836 | $329,941 | $90,000 | $239,941 |
| 2023 | $2,327 | $210,255 | $50,000 | $160,255 |
| 2022 | $2,185 | $210,255 | $50,000 | $160,255 |
| 2021 | $2,102 | $210,255 | $50,000 | $160,255 |
| 2020 | $2,081 | $210,255 | $50,000 | $160,255 |
| 2019 | $1,913 | $166,668 | $47,000 | $119,668 |
| 2018 | $1,802 | $166,668 | $47,000 | $119,668 |
| 2017 | $1,678 | $166,668 | $47,000 | $119,668 |
| 2016 | $1,654 | $166,668 | $47,000 | $119,668 |
| 2015 | $1,637 | $161,006 | $41,000 | $120,006 |
| 2014 | -- | $161,006 | $41,000 | $120,006 |
Property History
| Date | Event | Price | Change | Sq Ft Price |
|---|---|---|---|---|
| 04/26/2025 04/26/25 | Price Changed | $339,000 | -0.9% | $239 / Sq Ft |
| 03/28/2025 03/28/25 | Price Changed | $342,000 | -2.3% | $241 / Sq Ft |
| 03/18/2025 03/18/25 | Price Changed | $349,900 | -1.4% | $247 / Sq Ft |
| 03/11/2025 03/11/25 | Price Changed | $354,900 | -1.4% | $250 / Sq Ft |
| 02/27/2025 02/27/25 | For Sale | $359,900 | -- | $254 / Sq Ft |
Deed History
| Date | Type | Sale Price | Title Company |
|---|---|---|---|
| Warranty Deed | $325,000 | None Listed On Document | |
| Special Warranty Deed | $158,000 | None Available |
Mortgage History
| Date | Status | Loan Amount | Loan Type |
|---|---|---|---|
| Open | $243,750 | New Conventional | |
| Previous Owner | $161,224 | New Conventional |
Similar Homes in the area
Source: Doorify MLS
MLS Number: 10078719
APN: 0750.01-07-5953-000
- 746 Wickham Ridge Rd
- 5500 Bobbitt Rd
- 684 Wickham Ridge Rd
- 3621 Colby Chase Dr
- 3340 Colby Chase Dr Unit Lot 2
- 3331 Colby Chase Dr Unit Lot 8
- 3341 Colby Chase Dr
- 3325 Colby Chase Dr Unit Lot 9
- 102 Forrymast Trail
- 3232 Colby Chase Dr
- 2231 Horton Park Dr
- 2229 Horton Park Dr
- 2261 Horton Park Dr
- 2259 Horton Park Dr
- 2257 Horton Park Dr
- 2255 Horton Park Dr
- 2253 Horton Park Dr
- 2251 Horton Park Dr
- 2408 Merion Creek Dr
- 117 Gallent Hedge Trail
