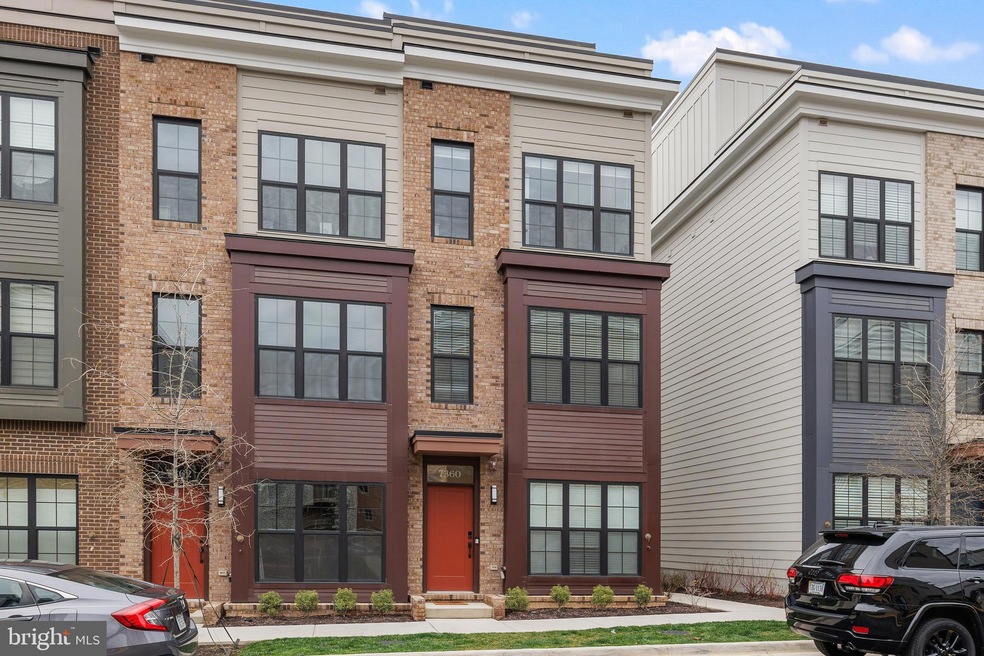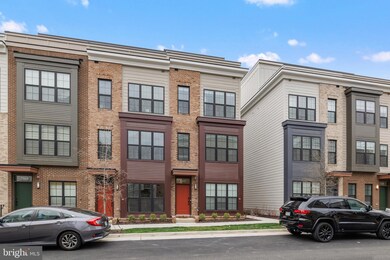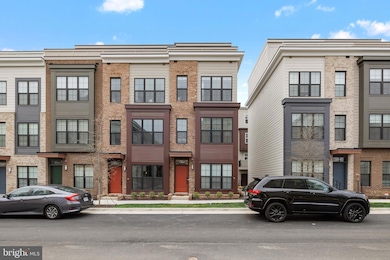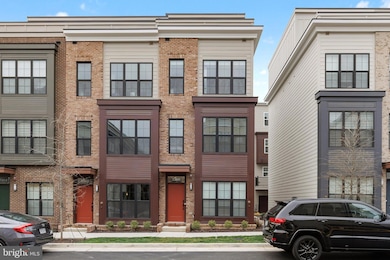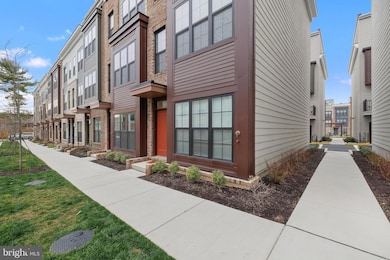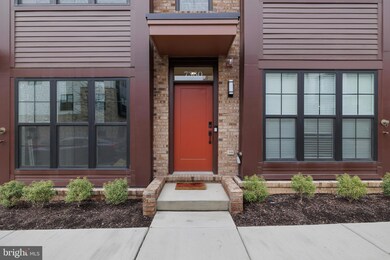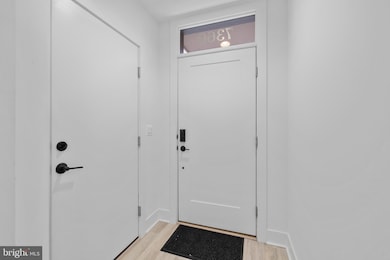
7360 Blade Dr Falls Church, VA 22042
West Falls Church NeighborhoodHighlights
- Colonial Architecture
- Stainless Steel Appliances
- Recessed Lighting
- Wood Flooring
- 2 Car Attached Garage
- More Than Two Accessible Exits
About This Home
As of January 2025Price Reduced !!! Welcome to your dream home! This 2023 stunning end unit townhouse offers luxurious living in the heart of Falls Church. The Cessna floorplan boasts 4 levels with 3 bedrooms, 3.5 baths and a 2-car garage. Plenty of space for the whole family. From the moment you step inside, you will be captivated by the meticulous attention to detail and amazed by the expansive options. Luxury master suite, loft & terrace with gas Quick-Connect hookup, rear bedroom extension, rear deck with retractable awning rough-in, Luxury Vinyl Plank throughout, frameless shower doors, just to name a few of over $130k in upgrades.
As you enter the main level, you are greeted by an extended kitchen that's perfect for the culinary. enthusiast. Enjoy the beauty of upgraded quartz countertops and appliances, making meal preparation a delight. The spacious layout seamlessly flows into the dining and living areas, creating an ideal space for entertaining guests or enjoying cozy nights in. French doors lead to a private rear deck. The third floor features two generously sized bedrooms, each with its own en-suite bathroom, offering convenience and privacy for all occupants.
The optional loft level boasts a third bedroom with a full bath and access to the rooftop terrace. This exclusive outdoor oasis is ideal for morning coffee or enjoying a glass of wine while taking in panoramic views of the surrounding neighborhood. This home also features custom window blinds throughout, providing both style and functionality. Enjoy the perfect balance of natural light and privacy in every room.
Conveniently located near I-495, I-66, Mosaic District featuring gourmet dining, retails and a movie theater. Don't miss your chance to experience convenience and luxury. Schedule your private tour today!
Townhouse Details
Home Type
- Townhome
Est. Annual Taxes
- $9,360
Year Built
- Built in 2023
Lot Details
- 908 Sq Ft Lot
- Property is in excellent condition
HOA Fees
- $165 Monthly HOA Fees
Parking
- 2 Car Attached Garage
- Rear-Facing Garage
- On-Street Parking
Home Design
- Colonial Architecture
- Brick Exterior Construction
- Slab Foundation
- Asphalt Roof
- Vinyl Siding
Interior Spaces
- 1,690 Sq Ft Home
- Property has 4 Levels
- Recessed Lighting
- Combination Dining and Living Room
- Wood Flooring
Kitchen
- Gas Oven or Range
- Stove
- Built-In Microwave
- Dishwasher
- Stainless Steel Appliances
- Kitchen Island
- Disposal
Bedrooms and Bathrooms
- 3 Bedrooms
- En-Suite Bathroom
Laundry
- Laundry on upper level
- Stacked Washer and Dryer
Utilities
- Forced Air Heating and Cooling System
- Vented Exhaust Fan
- Natural Gas Water Heater
Additional Features
- More Than Two Accessible Exits
- Energy-Efficient Windows
Community Details
- Association fees include common area maintenance, snow removal, trash
- Theoharis Management Llc HOA
- Graham Park Subdivision
Listing and Financial Details
- Tax Lot 56
- Assessor Parcel Number 0503 27 0056
Map
Home Values in the Area
Average Home Value in this Area
Property History
| Date | Event | Price | Change | Sq Ft Price |
|---|---|---|---|---|
| 01/29/2025 01/29/25 | Sold | $865,000 | 0.0% | $512 / Sq Ft |
| 12/10/2024 12/10/24 | Price Changed | $865,000 | -0.6% | $512 / Sq Ft |
| 10/03/2024 10/03/24 | Price Changed | $870,000 | -0.8% | $515 / Sq Ft |
| 09/11/2024 09/11/24 | Price Changed | $877,000 | -0.9% | $519 / Sq Ft |
| 08/28/2024 08/28/24 | Price Changed | $885,000 | -0.6% | $524 / Sq Ft |
| 08/07/2024 08/07/24 | Price Changed | $890,000 | 0.0% | $527 / Sq Ft |
| 08/07/2024 08/07/24 | For Sale | $890,000 | -0.6% | $527 / Sq Ft |
| 05/08/2024 05/08/24 | Off Market | $895,000 | -- | -- |
| 03/28/2024 03/28/24 | For Sale | $895,000 | -- | $530 / Sq Ft |
Tax History
| Year | Tax Paid | Tax Assessment Tax Assessment Total Assessment is a certain percentage of the fair market value that is determined by local assessors to be the total taxable value of land and additions on the property. | Land | Improvement |
|---|---|---|---|---|
| 2023 | $9,915 | $370,000 | $370,000 | -- |
| 2022 | $0 | $0 | $0 | $0 |
Mortgage History
| Date | Status | Loan Amount | Loan Type |
|---|---|---|---|
| Open | $775,000 | New Conventional | |
| Previous Owner | $648,000 | New Conventional |
Deed History
| Date | Type | Sale Price | Title Company |
|---|---|---|---|
| Deed | $865,000 | Cardinal Title Group | |
| Special Warranty Deed | $865,189 | Walker Title |
Similar Homes in Falls Church, VA
Source: Bright MLS
MLS Number: VAFX2170714
APN: 0503-27-0056
- 7348 Blade Dr
- 7374 Blade Dr
- 7383 Old Airfield Ln
- 7592 D Lakeside Village Dr Unit D
- 7535 Chrisland Cove
- 3221 Sherry Ct
- 7213 Tyler Ave
- 3026 Cedar Hill Rd
- 3252 Brandy Ct
- 3000 Graham Ct
- 2939 Irvington Rd
- 3134 Manor Rd
- 7770 Willow Point Dr
- 6935 Regent Ln
- 2946 Woodlawn Ave
- 6939 Weston Rd
- 3307 Crest Haven Ct
- 6929 Westmoreland Rd
- 3354 Roundtree Estates Ct
- 3325 Brandy Ct
