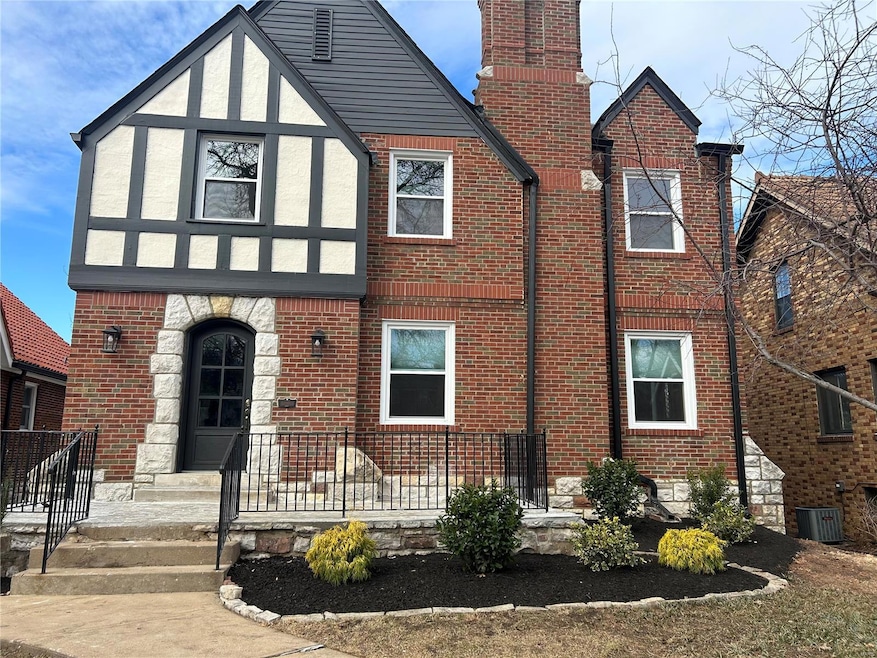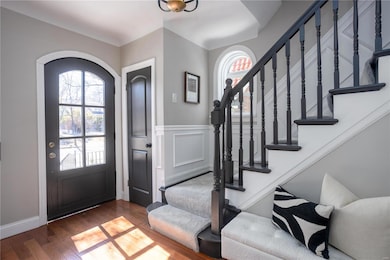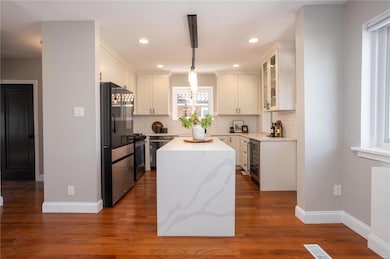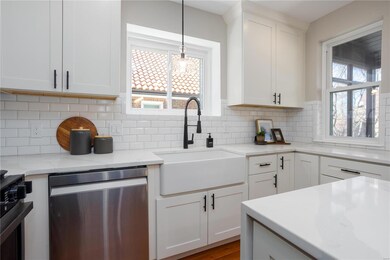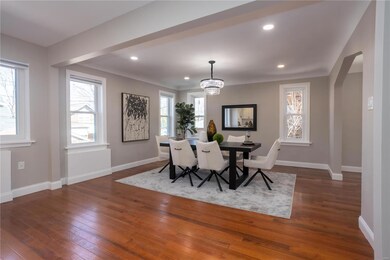
7361 Stanford Ave Saint Louis, MO 63130
Highlights
- Traditional Architecture
- Corner Lot
- Historic or Period Millwork
- Wood Flooring
- 2 Car Attached Garage
- 1-minute walk to Joseph W Mooney Park
About This Home
As of April 2025Step into this beautifully remodeled home and prepare to be amazed! The open floor plan is perfect for entertaining, featuring a stunning waterfall kitchen island, a built-in wine cooler, and a smart refrigerator that makes life just a little sweeter. The screened-in back porch is the perfect spot to relax, while the attached garage offers plenty of extra space.This home has beautiful hard wood floors and plush carpet on the stairs. All brand new paint and fixtures makes this house just shine!Inside, you'll find three spacious bedrooms, with the owner's suite boasting a massive closet. The lower level is beautifully finished, complete with a cozy living room, refrigerator, and bar—ideal for game nights or weekend hangouts.Sale includes brand new smart refrigerator in kitchen, wine cooler, basement refrigerator, and brand new washer and dryer!Join us for an open house this Saturday and Sunday!1-3 Professional photos will be uploaded Friday morning, so stay tuned!
Last Agent to Sell the Property
Keller Williams Realty St. Louis License #2003014316

Home Details
Home Type
- Single Family
Est. Annual Taxes
- $5,804
Year Built
- Built in 1934
Lot Details
- 4,935 Sq Ft Lot
- Lot Dimensions are 51x105
- Property has an invisible fence for dogs
- Corner Lot
- Level Lot
Parking
- 2 Car Attached Garage
- Basement Garage
- Side or Rear Entrance to Parking
- Driveway
- Off-Street Parking
Home Design
- Traditional Architecture
- Brick Exterior Construction
Interior Spaces
- 2,144 Sq Ft Home
- 2-Story Property
- Historic or Period Millwork
- Ventless Fireplace
- Gas Fireplace
- Wood Flooring
- Partially Finished Basement
- Basement Fills Entire Space Under The House
- Wine Cooler
Bedrooms and Bathrooms
- 3 Bedrooms
Laundry
- Dryer
- Washer
Schools
- Barbara Jordan Elem. Elementary School
- Brittany Woods Middle School
- University City Sr. High School
Utilities
- Window Unit Cooling System
- Radiator
Community Details
- Recreational Area
Listing and Financial Details
- Assessor Parcel Number 18J-44-0820
Map
Home Values in the Area
Average Home Value in this Area
Property History
| Date | Event | Price | Change | Sq Ft Price |
|---|---|---|---|---|
| 04/23/2025 04/23/25 | Sold | -- | -- | -- |
| 03/10/2025 03/10/25 | Pending | -- | -- | -- |
| 03/07/2025 03/07/25 | For Sale | $580,000 | +107.1% | $271 / Sq Ft |
| 02/11/2025 02/11/25 | Off Market | -- | -- | -- |
| 04/25/2024 04/25/24 | Sold | -- | -- | -- |
| 04/05/2024 04/05/24 | Pending | -- | -- | -- |
| 04/01/2024 04/01/24 | Price Changed | $280,000 | -11.1% | $131 / Sq Ft |
| 12/03/2023 12/03/23 | Price Changed | $315,000 | -10.0% | $147 / Sq Ft |
| 11/29/2023 11/29/23 | For Sale | $350,000 | 0.0% | $163 / Sq Ft |
| 11/10/2023 11/10/23 | Pending | -- | -- | -- |
| 09/05/2023 09/05/23 | Price Changed | $350,000 | 0.0% | $163 / Sq Ft |
| 09/05/2023 09/05/23 | For Sale | $350,000 | -6.7% | $163 / Sq Ft |
| 08/25/2023 08/25/23 | Pending | -- | -- | -- |
| 08/13/2023 08/13/23 | Price Changed | $375,000 | -6.3% | $175 / Sq Ft |
| 07/13/2023 07/13/23 | For Sale | $400,000 | -- | $187 / Sq Ft |
Tax History
| Year | Tax Paid | Tax Assessment Tax Assessment Total Assessment is a certain percentage of the fair market value that is determined by local assessors to be the total taxable value of land and additions on the property. | Land | Improvement |
|---|---|---|---|---|
| 2023 | $5,804 | $81,690 | $42,470 | $39,220 |
| 2022 | $5,188 | $68,060 | $33,970 | $34,090 |
| 2021 | $5,135 | $68,060 | $33,970 | $34,090 |
| 2020 | $5,137 | $66,350 | $33,500 | $32,850 |
| 2019 | $5,088 | $66,350 | $33,500 | $32,850 |
| 2018 | $4,411 | $53,120 | $24,130 | $28,990 |
| 2017 | $4,420 | $53,120 | $24,130 | $28,990 |
| 2016 | $4,479 | $51,530 | $18,790 | $32,740 |
| 2015 | $4,498 | $51,530 | $18,790 | $32,740 |
| 2014 | $4,019 | $45,200 | $12,770 | $32,430 |
Mortgage History
| Date | Status | Loan Amount | Loan Type |
|---|---|---|---|
| Previous Owner | $100,000 | Credit Line Revolving |
Deed History
| Date | Type | Sale Price | Title Company |
|---|---|---|---|
| Warranty Deed | -- | None Listed On Document |
Similar Homes in the area
Source: MARIS MLS
MLS Number: MAR25007320
APN: 18J-44-0820
- 7418 Gannon Ave
- 7273 Dartmouth Ave
- 7475 Gannon Ave
- 7255 Delmar Blvd
- 7266 Creveling Dr
- 7227 Dartmouth Ave
- 7219 Dartmouth Ave
- 7496 Teasdale Ave
- 7335 Shaftesbury Ave
- 7395 Norwood Ave
- 7127 Cornell Ave
- 7507 Balson Ave
- 7331 Chamberlain Ave
- 973 N Hanley Rd
- 7344 Kingsbury Blvd
- 971 Morehouse Ln
- 7191 Washington Ave
- 7147 Delmar Blvd
- 437 Mission Ct
- 7040 Stanford Ave
