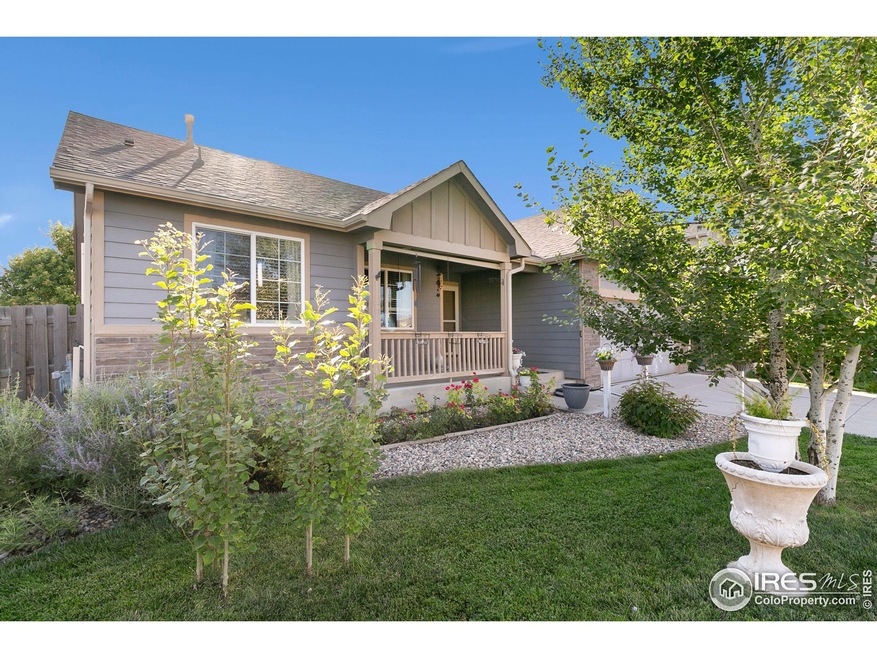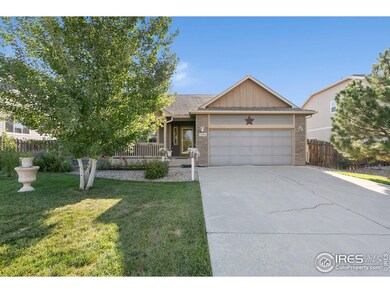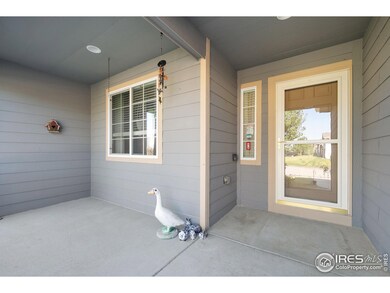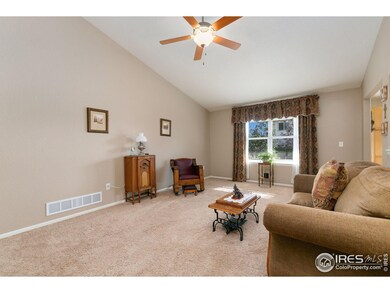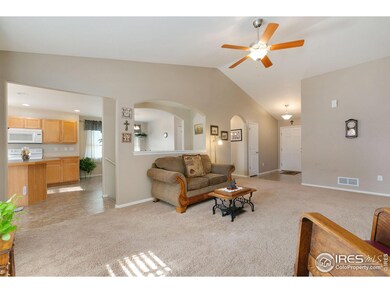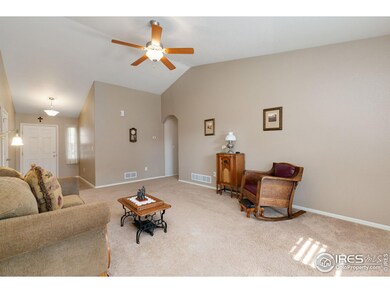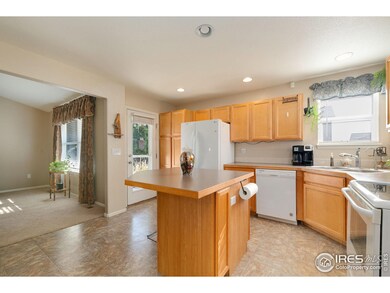
7362 Andover St Wellington, CO 80549
Highlights
- Open Floorplan
- Cathedral Ceiling
- 2 Car Attached Garage
- Contemporary Architecture
- Enclosed patio or porch
- Eat-In Kitchen
About This Home
As of December 2024Welcome to this cozy ranch-style home with a full unfinished basement giving you so much house to grow into. Enjoy the front porch with ample room for outdoor chairs and planters in the spring and summer. You'll love the fully covered outdoor patio featuring mature landscaping, a fenced yard, and blissful serenity. Sitting in breakfast nook you'll be excited to see spring sprouting outside the windows!! Your new home faces west and snow removal will be a cinch! The unfinished basement has 4 egress windows and offers several appealing finishing ways. The kitchen features pull-out drawers, a reverse osmosis water system, and an island with additional storage cabinetry. New windows were installed on the north and west sides of the home. Ring Doorbell is ready for your choice of security system. PLUS this sweet home comes with First American Home Warranty for the new owners. VA Assumable Loan.
Home Details
Home Type
- Single Family
Est. Annual Taxes
- $2,930
Year Built
- Built in 2013
Lot Details
- 7,369 Sq Ft Lot
- West Facing Home
- Fenced
- Sprinkler System
HOA Fees
- $40 Monthly HOA Fees
Parking
- 2 Car Attached Garage
- Garage Door Opener
Home Design
- Contemporary Architecture
- Wood Frame Construction
- Composition Roof
Interior Spaces
- 1,516 Sq Ft Home
- 1-Story Property
- Open Floorplan
- Cathedral Ceiling
- Window Treatments
- Unfinished Basement
- Basement Fills Entire Space Under The House
Kitchen
- Eat-In Kitchen
- Electric Oven or Range
- Self-Cleaning Oven
- Dishwasher
- Kitchen Island
- Disposal
Flooring
- Carpet
- Linoleum
Bedrooms and Bathrooms
- 3 Bedrooms
- Walk-In Closet
- Primary Bathroom is a Full Bathroom
Laundry
- Dryer
- Washer
Schools
- Eyestone Elementary School
- Wellington Middle School
- Wellington High School
Additional Features
- Enclosed patio or porch
- Mineral Rights Excluded
- Forced Air Heating and Cooling System
Community Details
- Association fees include trash, management
- Park Meadows Subdivision
Listing and Financial Details
- Assessor Parcel Number R1625732
Map
Home Values in the Area
Average Home Value in this Area
Property History
| Date | Event | Price | Change | Sq Ft Price |
|---|---|---|---|---|
| 12/20/2024 12/20/24 | Sold | $445,740 | +1.3% | $294 / Sq Ft |
| 10/21/2024 10/21/24 | Price Changed | $440,000 | +2.3% | $290 / Sq Ft |
| 10/20/2024 10/20/24 | Price Changed | $430,000 | +26.5% | $284 / Sq Ft |
| 10/20/2024 10/20/24 | For Sale | $340,000 | +57.7% | $224 / Sq Ft |
| 01/28/2019 01/28/19 | Off Market | $215,600 | -- | -- |
| 10/17/2013 10/17/13 | Sold | $215,600 | +4.8% | $142 / Sq Ft |
| 09/17/2013 09/17/13 | Pending | -- | -- | -- |
| 08/29/2013 08/29/13 | For Sale | $205,820 | -- | $136 / Sq Ft |
Tax History
| Year | Tax Paid | Tax Assessment Tax Assessment Total Assessment is a certain percentage of the fair market value that is determined by local assessors to be the total taxable value of land and additions on the property. | Land | Improvement |
|---|---|---|---|---|
| 2025 | $2,930 | $31,343 | $5,695 | $25,648 |
| 2024 | $2,930 | $31,343 | $5,695 | $25,648 |
| 2022 | $2,569 | $23,415 | $4,170 | $19,245 |
| 2021 | $2,604 | $24,088 | $4,290 | $19,798 |
| 2020 | $2,536 | $23,288 | $3,654 | $19,634 |
| 2019 | $2,547 | $23,288 | $3,654 | $19,634 |
| 2018 | $2,026 | $18,979 | $3,679 | $15,300 |
| 2017 | $2,021 | $18,979 | $3,679 | $15,300 |
| 2016 | $1,627 | $16,183 | $3,184 | $12,999 |
| 2015 | $1,601 | $16,180 | $3,180 | $13,000 |
| 2014 | $1,836 | $18,360 | $2,310 | $16,050 |
Mortgage History
| Date | Status | Loan Amount | Loan Type |
|---|---|---|---|
| Closed | $12,000 | FHA | |
| Open | $437,666 | FHA | |
| Previous Owner | $231,392 | VA | |
| Previous Owner | $207,892 | VA |
Deed History
| Date | Type | Sale Price | Title Company |
|---|---|---|---|
| Warranty Deed | $445,740 | First American Title | |
| Special Warranty Deed | $215,600 | Heritage Title |
Similar Homes in Wellington, CO
Source: IRES MLS
MLS Number: 1020969
APN: 88032-15-003
- 7357 Andover St
- 7270 Mcclellan Rd
- 7301 Mcclellan Rd
- 4260 White Deer Ln
- 4191 Woodlake Ln
- 7025 Lee St
- 7036 Raleigh St
- 6963 Langland St
- 6936 Langland St
- 6901 Meade St
- 6932 NE Frontage Rd
- 3948 Hackberry St
- 3946 Beech Tree St
- 4155 Crittenton Ln Unit 6
- 7893 Little Fox Ln
- 3892 Sweetgum St
- 3903 Mount Oxford St
- 4101 Crittenton Ln Unit 208U
- 4101 Crittenton Ln Unit 109U
- 4050 Sveta Ln Unit 2
