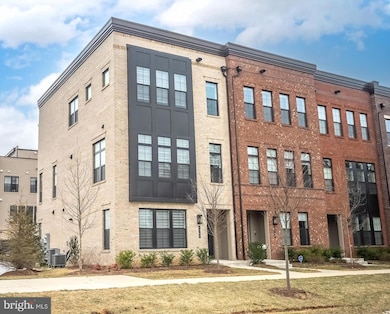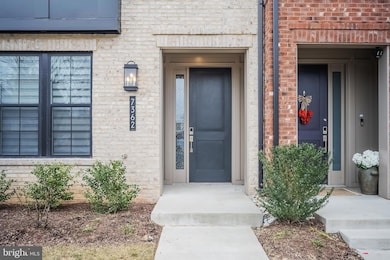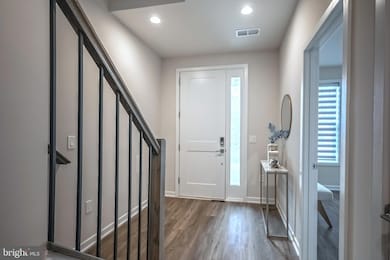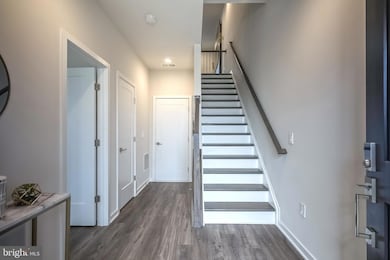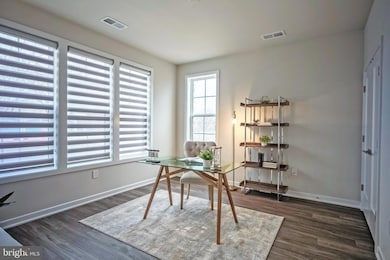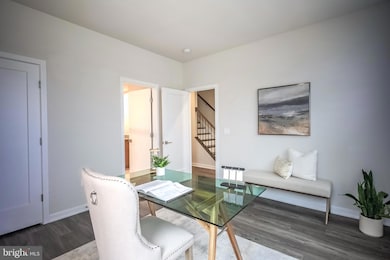
7362 Dartford Dr Unit 2601 McLean, VA 22102
Tysons Corner NeighborhoodEstimated payment $9,619/month
Highlights
- Gourmet Galley Kitchen
- Open Floorplan
- Formal Dining Room
- Longfellow Middle School Rated A
- Contemporary Architecture
- 2 Car Attached Garage
About This Home
This luxury townhouse-style condo offers the perfect balance of elegance, comfort, and convenience. Located in the highly sought-after Union Park community in McLean, this 3-bedroom, 3 full-bath, and 2 half-bath end-unit home was built in 2022 by Toll Brothers, offering 2,376 square feet of refined living space. An open floor plan filled with natural light showcases LVP flooring and premium finishes throughout. The spacious living and dining areas flow seamlessly, creating an inviting space for both everyday living and entertaining.The designer kitchen is equipped with upgraded stainless steel appliances, high-end custom cabinetry, countertops, and a large island, seamlessly connecting to the dining area and great room.The primary suite is a private retreat with a generous walk-in closet and a spa-like en suite featuring a freestanding soaking tub, dual vanities, a separate shower, and heated floors. Additional features include an expanded rooftop terrace, a two-car garage, custom wood paneling on the staircases, and a lower-level bedroom with a full bath—ideal for guests or a home office.Top-rated schools, including Westgate Elementary, Longfellow Middle, and McLean High, are nearby. With easy access to I-495, Route 7, and the Dulles Access Road, this home is minutes from Tysons Galleria, Tysons Corner Center, parks, dining, and entertainment. The McLean Metro Station is within walking distance, providing seamless connectivity to Washington, DC. This luxurious townhome is truly a gem!
Townhouse Details
Home Type
- Townhome
Est. Annual Taxes
- $16,482
Year Built
- Built in 2022
Lot Details
- Property is in excellent condition
HOA Fees
Parking
- 2 Car Attached Garage
- 2 Driveway Spaces
- Rear-Facing Garage
Home Design
- Contemporary Architecture
- Brick Exterior Construction
- Slab Foundation
Interior Spaces
- 2,376 Sq Ft Home
- Property has 3 Levels
- Open Floorplan
- Built-In Features
- Crown Molding
- Formal Dining Room
Kitchen
- Gourmet Galley Kitchen
- Kitchen Island
Bedrooms and Bathrooms
- Soaking Tub
- Walk-in Shower
Schools
- Westgate Elementary School
- Longfellow Middle School
- Mclean High School
Utilities
- 90% Forced Air Heating and Cooling System
- Natural Gas Water Heater
- Public Septic
Listing and Financial Details
- Assessor Parcel Number 0303 48 2601
Community Details
Overview
- Association fees include management, reserve funds, road maintenance, snow removal, trash
- Union Park At Mclean HOA
- Union Park At Mcelan Condos
- Union Park At Mclean Subdivision
- Property Manager
Amenities
- Common Area
Pet Policy
- Pets allowed on a case-by-case basis
Map
Home Values in the Area
Average Home Value in this Area
Tax History
| Year | Tax Paid | Tax Assessment Tax Assessment Total Assessment is a certain percentage of the fair market value that is determined by local assessors to be the total taxable value of land and additions on the property. | Land | Improvement |
|---|---|---|---|---|
| 2024 | $15,576 | $1,288,900 | $258,000 | $1,030,900 |
| 2023 | $15,190 | $1,288,900 | $258,000 | $1,030,900 |
| 2022 | $0 | $0 | $0 | $0 |
Property History
| Date | Event | Price | Change | Sq Ft Price |
|---|---|---|---|---|
| 04/23/2025 04/23/25 | For Rent | $5,900 | 0.0% | -- |
| 02/21/2025 02/21/25 | For Sale | $1,425,000 | 0.0% | $600 / Sq Ft |
| 01/31/2025 01/31/25 | Price Changed | $1,425,000 | -- | $600 / Sq Ft |
Deed History
| Date | Type | Sale Price | Title Company |
|---|---|---|---|
| Bargain Sale Deed | $1,039,002 | Westminster Title |
Mortgage History
| Date | Status | Loan Amount | Loan Type |
|---|---|---|---|
| Open | $825,000 | No Value Available |
Similar Homes in the area
Source: Bright MLS
MLS Number: VAFX2219502
APN: 0303-48-2601
- 7558 Sawyer Farm Way Unit 1404
- 7554 Sawyer Farm Way
- 7551 Sawyer Farm Way Unit 1703
- 1733 Pimmit Dr
- 1747 Gilson St
- 1650 Colonial Hills Dr
- 1646 Colonial Hills Dr
- 1781 Chain Bridge Rd Unit 307
- 7600 Tremayne Place Unit 107
- 7404 Sportsman Dr
- 7216 Davis Ct
- 7231 Vistas Ln
- 7388 Hallcrest Dr
- 1737 Chain Bridge Rd
- 7640 Provincial Dr Unit 211
- 7360 Montcalm Dr
- 1733 Chain Bridge Rd
- 1830 Cherri Dr
- 1564 Mclean Commons Ct
- 7661 Provincial Dr Unit 209

