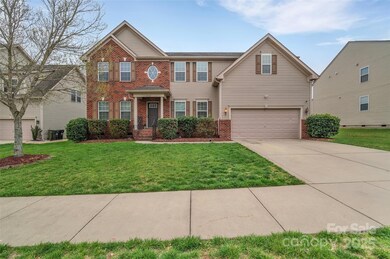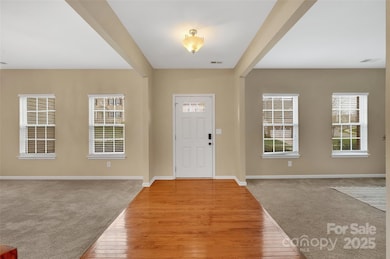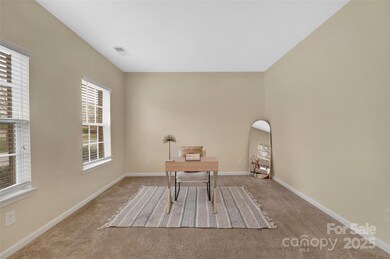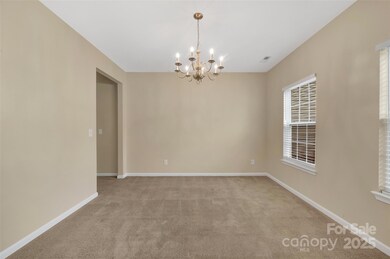
7362 Waterwheel St SW Unit 280 Concord, NC 28025
Estimated payment $3,978/month
Highlights
- Clubhouse
- Traditional Architecture
- Enclosed patio or porch
- Patriots Elementary School Rated A-
- Community Pool
- 2 Car Attached Garage
About This Home
*** Seller is offering 10K towards rate buydown or Closing cost with an acceptable offer***
Welcome to The Mills @ Rocky River! With over 3400 square feet this property boasts with 5 spacious bedrooms, a grand bonus room, and 3 full bathrooms. Just off the entry you will find the formal dining room perfect for holiday dinners, and space fit for an office for our virtual workers or even an additional bedroom! The primary bedroom features double vanities, a garden tub with a separate standing shower and a beautiful walk-in closet with luxurious built-ins. The enclosed sunroom provides an indoor/outdoor oasis for your morning cup of joe, or tea! Built in 2012, this brick beauty can be found nestled directly behind the community clubhouse with a playground, and in-ground pool for the hot Carolina summers.
Listing Agent
Onyx Realty, LLC Brokerage Email: sbass@onyxrealtyteam.com License #319788
Home Details
Home Type
- Single Family
Est. Annual Taxes
- $5,175
Year Built
- Built in 2012
Lot Details
- Back Yard Fenced
- Level Lot
- Cleared Lot
- Property is zoned PND
HOA Fees
- $75 Monthly HOA Fees
Parking
- 2 Car Attached Garage
Home Design
- Traditional Architecture
- Vinyl Siding
- Four Sided Brick Exterior Elevation
Interior Spaces
- 2-Story Property
- Built-In Features
- Crawl Space
Kitchen
- Breakfast Bar
- Electric Oven
- Electric Range
- Microwave
- Dishwasher
- Kitchen Island
- Disposal
Flooring
- Tile
- Vinyl
Bedrooms and Bathrooms
- Walk-In Closet
- 3 Full Bathrooms
- Garden Bath
Outdoor Features
- Enclosed patio or porch
Schools
- Patriots Elementary School
- C.C. Griffin Middle School
- Hickory Ridge High School
Utilities
- Central Air
- Heat Pump System
Listing and Financial Details
- Assessor Parcel Number 5527-83-3058-0000
Community Details
Overview
- Csi Management Association
- The Mills At Rocky River Subdivision
- Mandatory home owners association
Amenities
- Picnic Area
- Clubhouse
Recreation
- Community Playground
- Community Pool
Map
Home Values in the Area
Average Home Value in this Area
Tax History
| Year | Tax Paid | Tax Assessment Tax Assessment Total Assessment is a certain percentage of the fair market value that is determined by local assessors to be the total taxable value of land and additions on the property. | Land | Improvement |
|---|---|---|---|---|
| 2024 | $5,175 | $519,600 | $100,000 | $419,600 |
| 2023 | $4,190 | $343,430 | $60,000 | $283,430 |
| 2022 | $4,190 | $338,950 | $60,000 | $278,950 |
| 2021 | $4,135 | $338,950 | $60,000 | $278,950 |
| 2020 | $4,135 | $338,950 | $60,000 | $278,950 |
| 2019 | $3,100 | $254,100 | $35,000 | $219,100 |
| 2018 | $3,049 | $254,100 | $35,000 | $219,100 |
| 2017 | $2,998 | $254,100 | $35,000 | $219,100 |
| 2016 | $1,779 | $232,270 | $25,000 | $207,270 |
| 2015 | $2,741 | $232,270 | $25,000 | $207,270 |
| 2014 | $2,741 | $232,270 | $25,000 | $207,270 |
Property History
| Date | Event | Price | Change | Sq Ft Price |
|---|---|---|---|---|
| 04/09/2025 04/09/25 | For Sale | $622,000 | -- | $182 / Sq Ft |
Deed History
| Date | Type | Sale Price | Title Company |
|---|---|---|---|
| Special Warranty Deed | $229,000 | None Available | |
| Special Warranty Deed | $39,000 | None Available |
Mortgage History
| Date | Status | Loan Amount | Loan Type |
|---|---|---|---|
| Open | $117,000 | New Conventional | |
| Open | $274,000 | New Conventional | |
| Closed | $270,000 | New Conventional | |
| Closed | $86,000 | Credit Line Revolving | |
| Closed | $42,900 | Credit Line Revolving |
Similar Homes in Concord, NC
Source: Canopy MLS (Canopy Realtor® Association)
MLS Number: 4245346
APN: 5527-83-3058-0000
- 7362 Waterwheel St SW
- 2177 Galloway Ln SW
- 7343 Mill Ruins Ave SW
- 1809 Mill Creek Ln SW
- 1814 Mill Creek Ln SW
- 2262 Galloway Ln SW
- 2146 Holden Ave SW
- 7297 Waterwheel St SW
- 1717 Mill Creek Ln SW
- 7278 Waterwheel St SW
- 7027 Waterwheel St SW
- 2018 Sewall Ave SW
- 7266 Waterwheel St SW
- 1535 Scarbrough Cir SW
- 7248 Waterwheel St SW
- 7067 Waterwheel St SW
- 2178 Grist Mill Dr SW
- 7405 Bosson St SW
- 1707 Scarbrough Cir SW
- 1686 Scarbrough Cir SW






