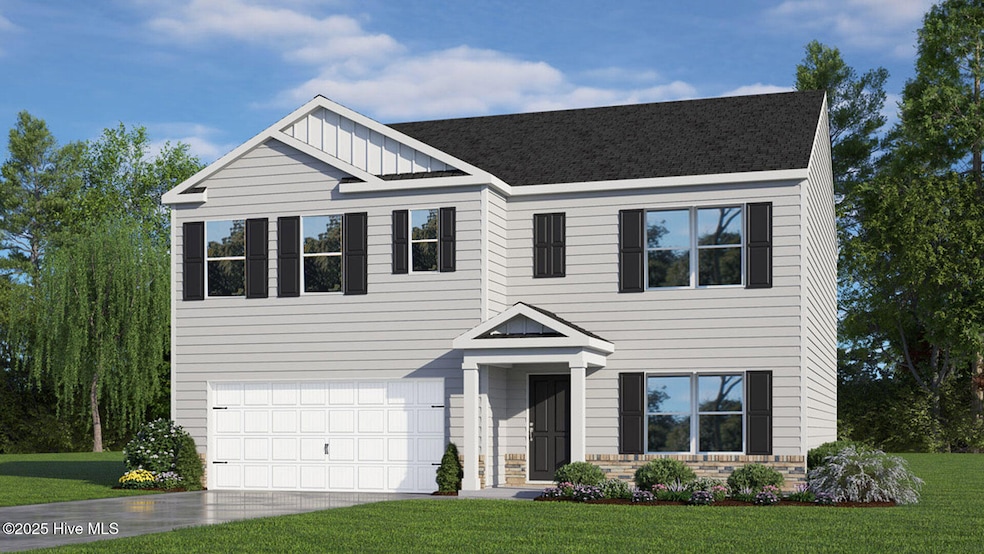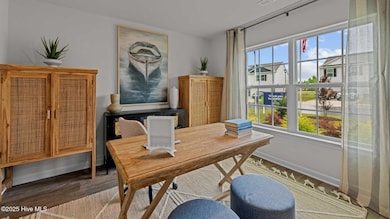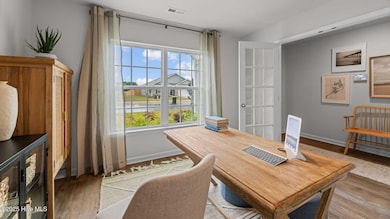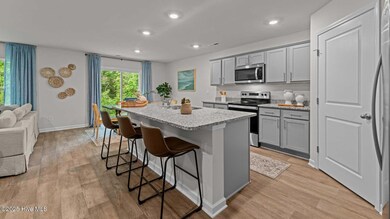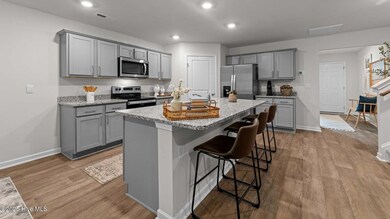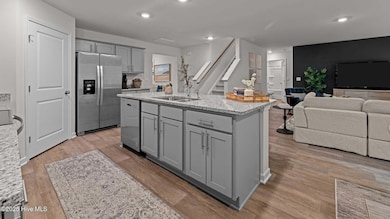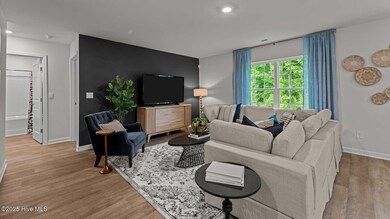
7365 Michelle Rd Rocky Mount, NC 27803
Estimated payment $2,142/month
Highlights
- Home Office
- Kitchen Island
- Combination Dining and Living Room
- Patio
- Forced Air Heating and Cooling System
- Family Room
About This Home
Come tour 7365 Michelle Road! One of our new homes at Bentridge, located in Rocky Mount, NC.The Hayden plan offers 5 bedrooms, 3 bathrooms, and 2,511 square feet of living space spread across two levels. The main level boasts a flex room, perfect for a home office or formal dining room, and a downstairs bedroom with a full bathroom. Vinyl flooring in common areas, bathrooms, and laundry room makes for easy maintenance. The kitchen features granite countertops, an oversized island, and a large pantry, opening up to the dining area and spacious living room.Upstairs, the primary suite offers a luxurious bathroom with walk-in shower, private bathroom, double vanities, and two large walk-in closets. There are 3 additional bedrooms, a full bathroom, a walk-in laundry room, and a loft-style living room. Bathrooms feature quartz countertops.Your beautiful new home also comes equipped with our smart home technology package which includes a Honeywell Z-Wave thermostat, a Kwikset Smart code deadbolt, Video doorbell both at the front door, a Z-wave wireless switch; a touchscreen Smart Home control device & one Amazon Echo Pop will be installed by a division of ADT Safe Haven. The technology allows homeowners to monitor & control their home from the couch or across the globe.Make the Hayden your home in Bentridge today! *Photos are for representational purposes only.
Home Details
Home Type
- Single Family
Year Built
- Built in 2025
Lot Details
- 0.59 Acre Lot
- Lot Dimensions are 126 x 118 x 238 x 82
- Level Lot
HOA Fees
- $33 Monthly HOA Fees
Home Design
- Slab Foundation
- Wood Frame Construction
- Architectural Shingle Roof
- Vinyl Siding
- Stick Built Home
Interior Spaces
- 2,511 Sq Ft Home
- 2-Story Property
- Family Room
- Combination Dining and Living Room
- Home Office
- Pull Down Stairs to Attic
- Washer and Dryer Hookup
Kitchen
- Stove
- Built-In Microwave
- Dishwasher
- Kitchen Island
Flooring
- Carpet
- Laminate
Bedrooms and Bathrooms
- 5 Bedrooms
- 3 Full Bathrooms
Parking
- 2 Car Attached Garage
- Driveway
- Off-Street Parking
Outdoor Features
- Patio
Schools
- Coopers Elementary School
- Nash Central Middle School
- Nash High School
Utilities
- Forced Air Heating and Cooling System
- Heat Pump System
- Heating System Uses Natural Gas
- Electric Water Heater
Community Details
- Madeline Farm HOA, Phone Number (910) 340-4770
- Bent Ridge Subdivision
- Maintained Community
Listing and Financial Details
- Tax Lot 42
- Assessor Parcel Number 355053
Map
Home Values in the Area
Average Home Value in this Area
Property History
| Date | Event | Price | Change | Sq Ft Price |
|---|---|---|---|---|
| 03/28/2025 03/28/25 | For Sale | $320,490 | -- | $128 / Sq Ft |
Similar Homes in Rocky Mount, NC
Source: Hive MLS
MLS Number: 100497323
- 7336 Michelle Rd
- 7365 Michelle Rd
- 7311 Michelle Rd
- 7273 Michelle Rd
- 7251 Michelle Rd
- 7622 Michelle Rd
- 7611 Michelle Rd
- 7565 Michelle Rd
- 7750 Michelle Rd
- 7734 Michelle Rd
- 7549 Michelle Rd
- 7586 Michelle Rd
- 7193 Hunter Ridge Rd
- 7687 Mattie Rd
- 9161 Thomas Rd
- 7337 River Glenn Rd
- 7303 River Glenn Rd
- 6489 Waters Edge Dr
- 6392 Waters Edge Dr
