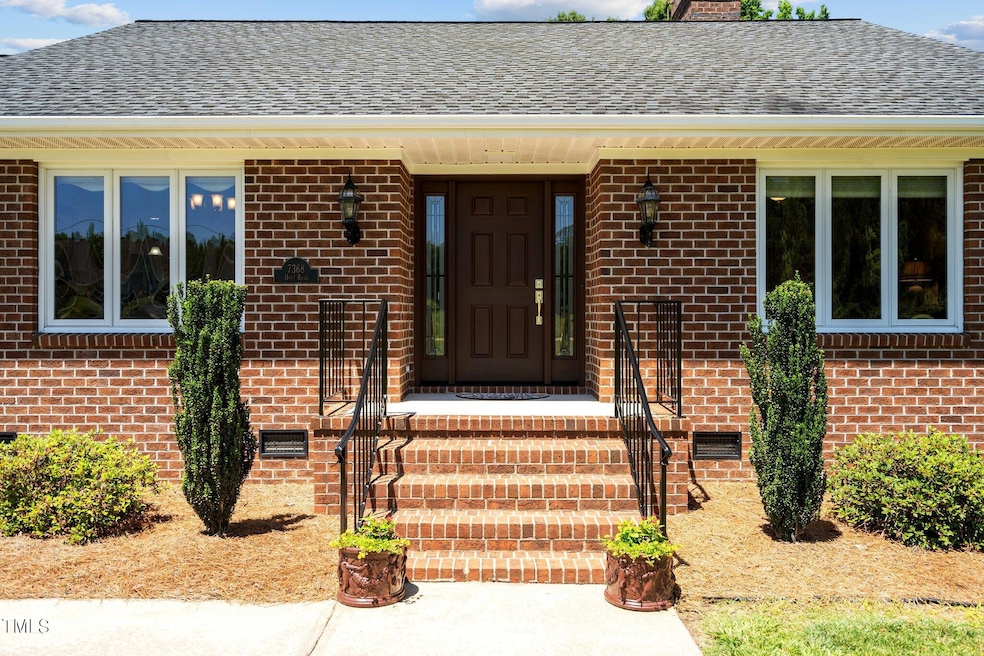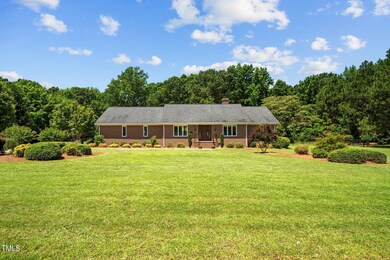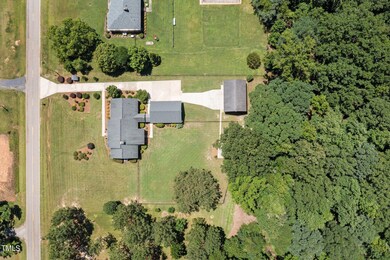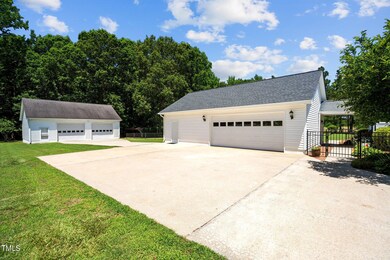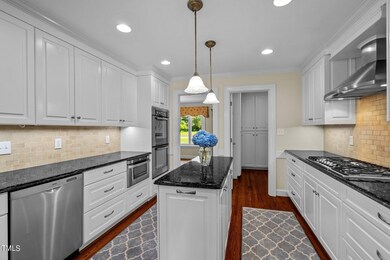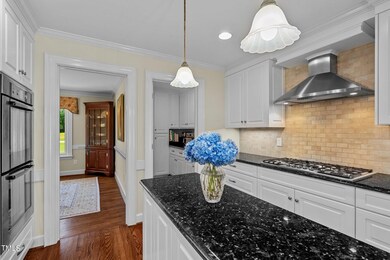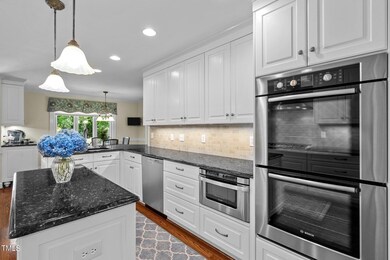
7368 Hoyt Rd Middlesex, NC 27557
Highlights
- Partially Wooded Lot
- Wood Flooring
- Bonus Room
- Cathedral Ceiling
- Whirlpool Bathtub
- Granite Countertops
About This Home
As of September 2024Look no further than 7368 Hoyt Road; impeccably maintained by its original owners and brilliantly updated to blend style and function. This classic brick ranch home provides ample interior living space in the main house, a BONUS recreation room off the 2-car garage, and a second oversized 2-car garage located on the back of the property-perfect for storage of recreational equipment, multiple cars, and more! This home boasts a large, central living room with a cathedral ceiling and gas log brick fireplace, as well as a beautifully updated kitchen with custom white cabinets with soft-close drawers, granite countertops, tile backsplash, Bosch stainless-steel appliances including a double, built-in oven, dishwasher, 5-burner gas range, hood, and Sharp microwave drawer, and finally a walk-in pantry. Entertaining here will be no problem, with a formal dining room off the kitchen for memorable meals and a lovely sunroom with a western red cedar ceiling and ductless heating & cooling for year-round enjoyment. The master suite is independently set in its own private wing of the home, and features a large walk-in closet, built-in bookshelves and bench, and a tranquil bathroom with a tile-walk-in shower, jetted tub, private water closet, and double vanity with built-in cherry-wood cabinetry for ample storage. The other wing of the home encompasses three bedrooms and a full bathroom with a tub/shower combo. Other impressive features include hardwoods throughout the foyer, kitchen, and dining room, a large laundry room with a laundry sink, a central vacuum system, and floored attic space for additional storage. Nestled on 1.98 acres, this property has a sizable fenced backyard with the perfect amount of trees and expert landscaping featuring flowering trees and shrubs for year-round beauty. Since being built, the home has been occupied by its original owners, so it is move-in ready with a 30-year roof installed in 2010, new Trane HVAC in 2023, new water heater and crawlspace dehumidifier in 2024, fresh paint in the kitchen, pantry, laundry room, and guest beds in 2024, Anderson Replacement windows on all exterior windows, and a Pella entry door installed in 2024, among many other incredible updates. The next beautiful chapter of your life awaits; welcome home!
Home Details
Home Type
- Single Family
Est. Annual Taxes
- $1,878
Year Built
- Built in 1994
Lot Details
- 1.98 Acre Lot
- Fenced Yard
- Chain Link Fence
- Landscaped
- Partially Wooded Lot
- Back Yard
Parking
- 4 Car Garage
- Workshop in Garage
- Side Facing Garage
Home Design
- Brick Exterior Construction
- Brick Foundation
- Raised Foundation
- Shingle Roof
- Vinyl Siding
Interior Spaces
- 2,955 Sq Ft Home
- 1-Story Property
- Central Vacuum
- Built-In Features
- Bookcases
- Crown Molding
- Smooth Ceilings
- Cathedral Ceiling
- Ceiling Fan
- Chandelier
- Gas Log Fireplace
- Entrance Foyer
- Living Room with Fireplace
- Dining Room
- Bonus Room
- Home Security System
Kitchen
- Eat-In Kitchen
- Double Oven
- Built-In Gas Range
- Range Hood
- Microwave
- Dishwasher
- Stainless Steel Appliances
- Kitchen Island
- Granite Countertops
Flooring
- Wood
- Carpet
- Tile
Bedrooms and Bathrooms
- 4 Bedrooms
- Walk-In Closet
- Primary bathroom on main floor
- Double Vanity
- Whirlpool Bathtub
- Bathtub with Shower
- Walk-in Shower
Laundry
- Laundry Room
- Sink Near Laundry
- Washer and Electric Dryer Hookup
Attic
- Attic Floors
- Pull Down Stairs to Attic
Outdoor Features
- Patio
- Outdoor Storage
- Rain Gutters
- Front Porch
Schools
- Bailey Elementary School
- Southern Nash Middle School
- Citi High School
Horse Facilities and Amenities
- Grass Field
Utilities
- Ductless Heating Or Cooling System
- Heat Pump System
- Propane
- Well
- Electric Water Heater
- Water Purifier is Owned
- Fuel Tank
- Septic Tank
- Septic System
Community Details
- No Home Owners Association
Listing and Financial Details
- Property held in a trust
- Assessor Parcel Number 045892
Map
Home Values in the Area
Average Home Value in this Area
Property History
| Date | Event | Price | Change | Sq Ft Price |
|---|---|---|---|---|
| 09/04/2024 09/04/24 | Sold | $649,000 | -1.5% | $220 / Sq Ft |
| 07/19/2024 07/19/24 | Pending | -- | -- | -- |
| 07/14/2024 07/14/24 | For Sale | $659,000 | 0.0% | $223 / Sq Ft |
| 06/12/2024 06/12/24 | Pending | -- | -- | -- |
| 06/01/2024 06/01/24 | For Sale | $659,000 | -- | $223 / Sq Ft |
Tax History
| Year | Tax Paid | Tax Assessment Tax Assessment Total Assessment is a certain percentage of the fair market value that is determined by local assessors to be the total taxable value of land and additions on the property. | Land | Improvement |
|---|---|---|---|---|
| 2024 | $2,505 | $227,380 | $16,650 | $210,730 |
| 2023 | $1,878 | $227,380 | $0 | $0 |
| 2022 | $1,878 | $227,380 | $16,650 | $210,730 |
| 2021 | $1,832 | $227,380 | $16,650 | $210,730 |
| 2020 | $1,834 | $227,380 | $16,650 | $210,730 |
| 2019 | $1,834 | $227,380 | $16,650 | $210,730 |
| 2018 | $1,834 | $227,380 | $0 | $0 |
| 2017 | $1,834 | $227,380 | $0 | $0 |
| 2015 | $1,604 | $196,660 | $0 | $0 |
| 2014 | $1,575 | $196,660 | $0 | $0 |
Mortgage History
| Date | Status | Loan Amount | Loan Type |
|---|---|---|---|
| Open | $275,000 | VA | |
| Previous Owner | $110,000 | Credit Line Revolving | |
| Previous Owner | $100,000 | Credit Line Revolving |
Deed History
| Date | Type | Sale Price | Title Company |
|---|---|---|---|
| Warranty Deed | $649,010 | None Listed On Document | |
| Special Warranty Deed | -- | -- | |
| Deed | -- | -- |
Similar Homes in Middlesex, NC
Source: Doorify MLS
MLS Number: 10032887
APN: 2745-00-61-8696
- 9338 Bray Rd
- 9533 Stoney Hill Church Rd
- 8079 Stone Heritage Rd
- 8091 Stone Heritage Rd
- 7814 Stoney Hill Church Rd
- 8079-1 Stone Heritage Rd
- Lot 3 Us 264a
- Lot 2 Us 264a
- Lot 4 Us 264a
- 10095 N Walnut St
- Lot 5 Us 264a
- 7724 Us Hwy 264a
- 9314 Turkey Way
- 9200 Otter Ct
- 9342 Turkey Way
- 0 Old Middlesex Rd Unit 10077271
- 0 Old Middlesex Rd Unit 10065016
- 9391 Turkey Way
- 9353 Turkey Way
- 9315 Turkey Way
