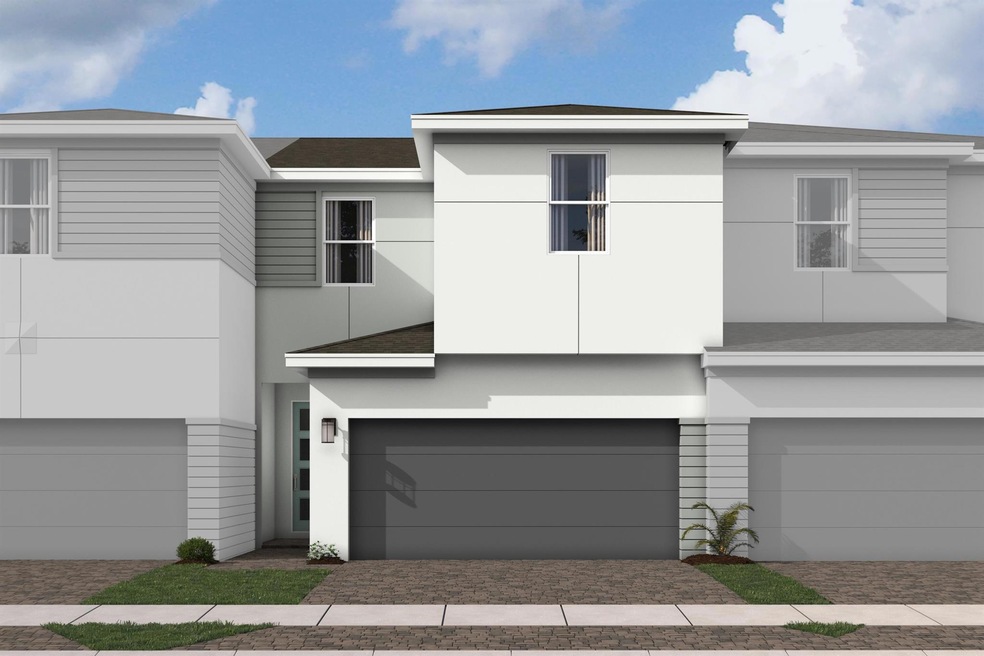
7369 Cerise St Lake Worth, FL 33467
Lucerne Lakes NeighborhoodEstimated payment $3,699/month
Highlights
- Community Cabanas
- New Construction
- Entrance Foyer
- Discovery Key Elementary School Rated A-
- Laundry Room
- Tile Flooring
About This Home
The Ashton is a one-of-a-kind, 1,674 sq. ft. floorplan that is versatile and perfect for everyday living. This townhome will only be found on the interior block of homes, with a porch in front and private covered lanai in the rear. A large kitchen on the side of the home lends itself to a desirable amount of cooking and counter space in addition to cabinetry lining the walls. You'll find in the Ashton the three double windows which make most of our plans at Forest special, enjoying the bright airy feeling that comes in with the natural light. Upstairs, find a good separation of space with an owner's suite and bath in the rear and secondary beds and bath in the front separated by a cozy loft and laundry.
Townhouse Details
Home Type
- Townhome
Year Built
- Built in 2024 | New Construction
HOA Fees
- $278 Monthly HOA Fees
Parking
- 2 Car Garage
Interior Spaces
- 1,674 Sq Ft Home
- 2-Story Property
- Entrance Foyer
- Tile Flooring
- Laundry Room
Kitchen
- Microwave
- Dishwasher
Bedrooms and Bathrooms
- 3 Bedrooms
- 3 Full Bathrooms
Home Security
Utilities
- Central Heating and Cooling System
- Cable TV Available
Community Details
Overview
- Forest Oaks Residential P Subdivision
Recreation
- Community Cabanas
- Community Pool
Pet Policy
- Pets Allowed
Security
- Fire and Smoke Detector
Map
Home Values in the Area
Average Home Value in this Area
Property History
| Date | Event | Price | Change | Sq Ft Price |
|---|---|---|---|---|
| 03/12/2025 03/12/25 | Pending | -- | -- | -- |
| 03/05/2025 03/05/25 | Off Market | $520,670 | -- | -- |
| 12/05/2024 12/05/24 | Pending | -- | -- | -- |
| 11/14/2024 11/14/24 | Price Changed | $520,670 | 0.0% | $311 / Sq Ft |
| 10/30/2024 10/30/24 | For Sale | $520,550 | -- | $311 / Sq Ft |
Similar Homes in Lake Worth, FL
Source: BeachesMLS
MLS Number: R11032801
- 7381 Cesrise St
- 7214 Golf Colony Ct Unit 2050
- 7593 Tahiti Ln Unit 1060
- 7190 Golf Colony Ct Unit 1050
- 7281 Golf Colony Ct Unit 2060
- 7262 Golf Colony Ct Unit 1030
- 7166 Golf Colony Ct Unit 2030
- 7586 Tahiti Ln Unit 2010
- 7142 Golf Colony Ct Unit 2060
- 7633 Tahiti Ln Unit 204
- 7269 Golf Colony Ct Unit 2040
- 7269 Golf Colony Ct Unit 2050
- 7118 Golf Colony Ct
- 7590 Tahiti Ln Unit 204
- 7626 Tahiti Ln Unit 1040
- 7673 Tahiti Ln Unit 1020
- 7673 Tahiti Ln Unit 1060
- 7185 Golf Colony Ct Unit 1010
- 7185 Golf Colony Ct Unit 2060
- 7690 Tahiti Ln Unit 2030
