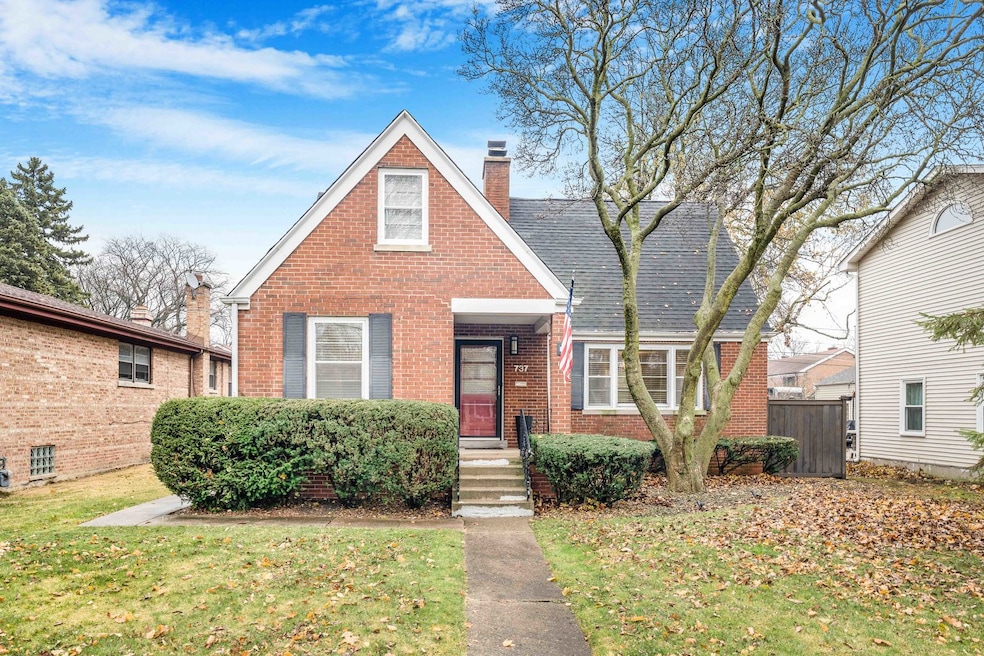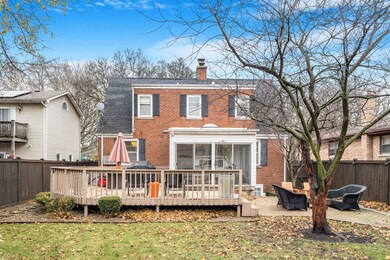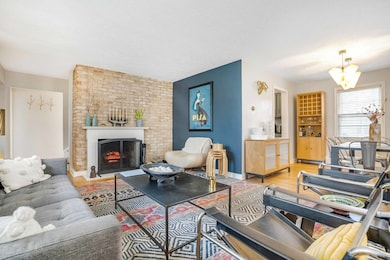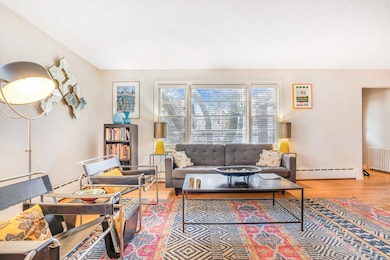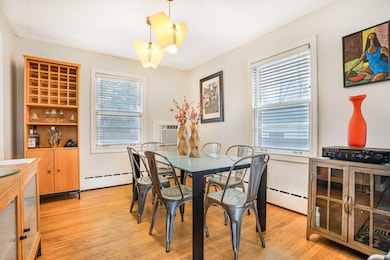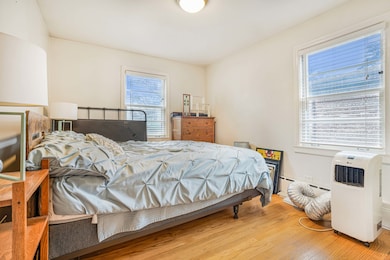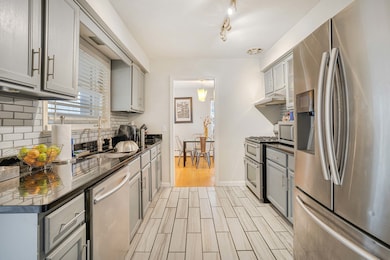
737 Brown Ave Evanston, IL 60202
Southwest Evanston Neighborhood
4
Beds
2
Baths
1,774
Sq Ft
8,364
Sq Ft Lot
Highlights
- Cape Cod Architecture
- Deck
- Wood Flooring
- Evanston Township High School Rated A+
- Living Room with Fireplace
- Formal Dining Room
About This Home
As of April 2025Two bedrooms upstairs, one bedroom main level plus office on main level. 2 car detached garage.
Home Details
Home Type
- Single Family
Est. Annual Taxes
- $8,843
Year Built
- Built in 1952
Lot Details
- Lot Dimensions are 50 x 168
Parking
- 2 Car Garage
- Parking Included in Price
Home Design
- Cape Cod Architecture
- Brick Exterior Construction
- Asphalt Roof
- Concrete Perimeter Foundation
Interior Spaces
- 1,774 Sq Ft Home
- 2-Story Property
- Wood Burning Fireplace
- Window Screens
- Family Room
- Living Room with Fireplace
- 2 Fireplaces
- Formal Dining Room
- Tandem Room
Kitchen
- Range
- Dishwasher
Flooring
- Wood
- Ceramic Tile
Bedrooms and Bathrooms
- 4 Bedrooms
- 5 Potential Bedrooms
- 2 Full Bathrooms
Laundry
- Laundry Room
- Dryer
- Washer
Basement
- Basement Fills Entire Space Under The House
- Fireplace in Basement
Outdoor Features
- Deck
- Patio
Schools
- Dawes Elementary School
- Chute Middle School
- Evanston Twp High School
Utilities
- Heating System Uses Steam
- Heating System Uses Natural Gas
- Lake Michigan Water
Listing and Financial Details
- Homeowner Tax Exemptions
Map
Create a Home Valuation Report for This Property
The Home Valuation Report is an in-depth analysis detailing your home's value as well as a comparison with similar homes in the area
Home Values in the Area
Average Home Value in this Area
Property History
| Date | Event | Price | Change | Sq Ft Price |
|---|---|---|---|---|
| 04/17/2025 04/17/25 | Sold | $500,000 | -9.1% | $282 / Sq Ft |
| 12/30/2024 12/30/24 | Pending | -- | -- | -- |
| 12/18/2024 12/18/24 | For Sale | $550,000 | -- | $310 / Sq Ft |
Source: Midwest Real Estate Data (MRED)
Tax History
| Year | Tax Paid | Tax Assessment Tax Assessment Total Assessment is a certain percentage of the fair market value that is determined by local assessors to be the total taxable value of land and additions on the property. | Land | Improvement |
|---|---|---|---|---|
| 2024 | $8,843 | $41,000 | $10,020 | $30,980 |
| 2023 | $8,843 | $41,000 | $10,020 | $30,980 |
| 2022 | $8,843 | $41,000 | $10,020 | $30,980 |
| 2021 | $9,834 | $39,895 | $7,097 | $32,798 |
| 2020 | $9,761 | $39,895 | $7,097 | $32,798 |
| 2019 | $9,743 | $44,476 | $7,097 | $37,379 |
| 2018 | $9,602 | $38,022 | $5,845 | $32,177 |
| 2017 | $9,366 | $38,022 | $5,845 | $32,177 |
| 2016 | $9,106 | $38,022 | $5,845 | $32,177 |
| 2015 | $6,685 | $27,204 | $5,010 | $22,194 |
| 2014 | $6,635 | $27,204 | $5,010 | $22,194 |
| 2013 | $6,466 | $27,204 | $5,010 | $22,194 |
Source: Public Records
Mortgage History
| Date | Status | Loan Amount | Loan Type |
|---|---|---|---|
| Previous Owner | $424,000 | Stand Alone Refi Refinance Of Original Loan | |
| Previous Owner | $106,000 | Stand Alone Second | |
| Previous Owner | $400,000 | Fannie Mae Freddie Mac | |
| Previous Owner | $100,000 | Credit Line Revolving | |
| Previous Owner | $152,785 | Credit Line Revolving | |
| Previous Owner | $102,300 | Credit Line Revolving | |
| Previous Owner | $308,000 | Unknown | |
| Previous Owner | $66,500 | Stand Alone Second | |
| Previous Owner | $304,000 | Unknown | |
| Previous Owner | $361,000 | Unknown | |
| Previous Owner | $256,000 | No Value Available | |
| Closed | $64,000 | No Value Available |
Source: Public Records
Deed History
| Date | Type | Sale Price | Title Company |
|---|---|---|---|
| Quit Claim Deed | -- | None Listed On Document | |
| Interfamily Deed Transfer | -- | Stewart Title Of Illinois | |
| Warranty Deed | $320,000 | -- |
Source: Public Records
Similar Homes in the area
Source: Midwest Real Estate Data (MRED)
MLS Number: 12256597
APN: 10-24-309-003-0000
Nearby Homes
- 1810 Monroe St
- 1816 Seward St
- 1329 Madison St
- 1400 Cleveland St
- 1099 Fowler Ave
- 334 Darrow Ave
- 1824 Crain St
- 1122 Pitner Ave
- 1300 South Blvd
- 518 Asbury Ave
- 230 Dodge Ave Unit D
- 1813 Dempster St
- 8517 Kimball Ave
- 1217 Hull Terrace Unit 2A
- 835 Ridge Ave Unit 102
- 1018 Main St Unit 1
- 930 Washington St Unit 1B
- 1304 Wesley Ave
- 1233 Crain St
- 911 Maple Ave Unit 1N
