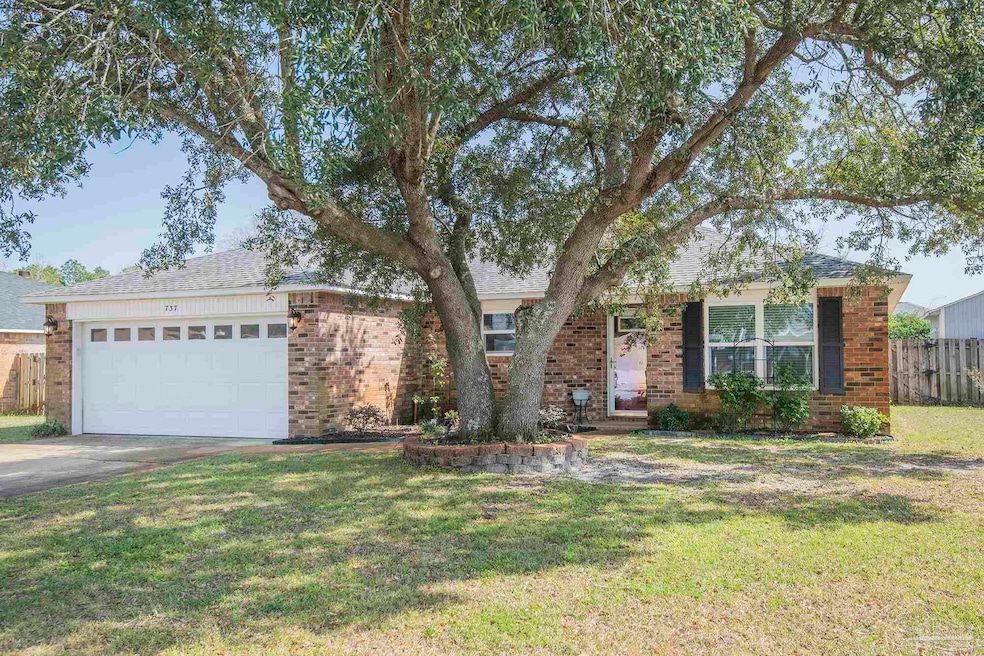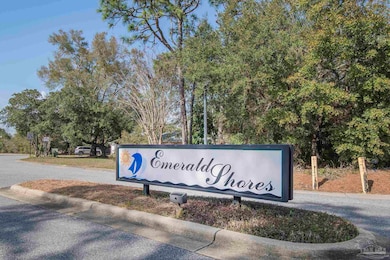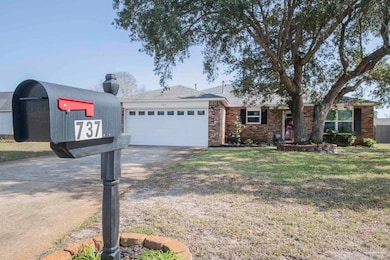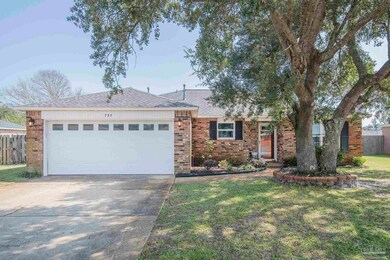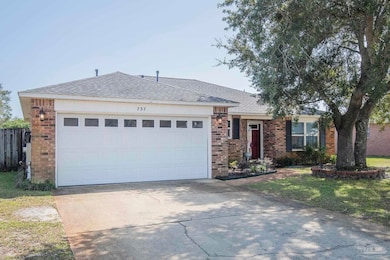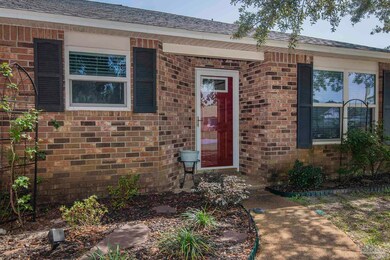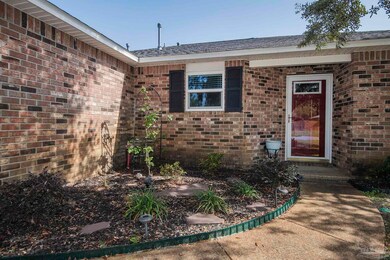
737 Marlinspike Dr Pensacola, FL 32507
Southwest Pensacola NeighborhoodHighlights
- Contemporary Architecture
- Softwood Flooring
- No HOA
- Cathedral Ceiling
- Sun or Florida Room
- Double Self-Cleaning Oven
About This Home
As of April 2025Contemporary 4-Bedroom Home – Perfect for Entertaining! Welcome to this beautifully designed 4-bedroom, 2-bath contemporary home, offering 1,605 square feet of stylish and functional living space. Located near the back gate of the Naval Air Station, this home is also just a short drive from the stunning sugar-white beaches and emerald waters of the Gulf Coast. Inside, you'll find a bright and airy open floor plan with modern finishes, perfect for everyday living and entertaining. The spacious living area flows seamlessly into the Eat-In Kitchen with plenty of cabinet space and pantry. The primary suite offers a private retreat, while three additional bedrooms provide space for family, guests, or a home office. This home is made for entertaining, with both a Florida room and a screened porch, ideal for relaxing or hosting gatherings year-round. The attached garage offers convenience and extra storage. With its prime location, contemporary design, and entertainment-friendly features, this home is a true gem. Don't miss your chance to own a piece of paradise near the Gulf Coast!
Home Details
Home Type
- Single Family
Est. Annual Taxes
- $1,286
Year Built
- Built in 1999
Lot Details
- 10,019 Sq Ft Lot
- Back Yard Fenced
- Interior Lot
Home Design
- Contemporary Architecture
- Slab Foundation
- Frame Construction
- Shingle Roof
- Ridge Vents on the Roof
Interior Spaces
- 1,605 Sq Ft Home
- 1-Story Property
- Wet Bar
- Cathedral Ceiling
- Ceiling Fan
- Double Pane Windows
- Insulated Doors
- Sun or Florida Room
- Screened Porch
- Storage
- Inside Utility
Kitchen
- Eat-In Kitchen
- Breakfast Bar
- Double Self-Cleaning Oven
- Dishwasher
- Disposal
Flooring
- Softwood
- Carpet
Bedrooms and Bathrooms
- 4 Bedrooms
- 2 Full Bathrooms
- Dual Vanity Sinks in Primary Bathroom
- Shower Only
Laundry
- Laundry Room
- Washer and Dryer Hookup
Parking
- Garage
- Oversized Parking
- Garage Door Opener
Eco-Friendly Details
- Energy-Efficient Insulation
Schools
- Pleasant Grove Elementary School
- Bailey Middle School
- Escambia High School
Utilities
- Cooling Available
- Heat Pump System
- Baseboard Heating
- Agricultural Well Water Source
- Electric Water Heater
- Cable TV Available
Community Details
- No Home Owners Association
- Emerald Shores Subdivision
Listing and Financial Details
- Assessor Parcel Number 183S312500018014
Map
Home Values in the Area
Average Home Value in this Area
Property History
| Date | Event | Price | Change | Sq Ft Price |
|---|---|---|---|---|
| 04/07/2025 04/07/25 | Sold | $289,950 | 0.0% | $181 / Sq Ft |
| 03/14/2025 03/14/25 | For Sale | $289,950 | -- | $181 / Sq Ft |
Tax History
| Year | Tax Paid | Tax Assessment Tax Assessment Total Assessment is a certain percentage of the fair market value that is determined by local assessors to be the total taxable value of land and additions on the property. | Land | Improvement |
|---|---|---|---|---|
| 2024 | $1,286 | $127,527 | -- | -- |
| 2023 | $1,286 | $123,813 | $0 | $0 |
| 2022 | $1,312 | $120,207 | $0 | $0 |
| 2021 | $1,298 | $116,706 | $0 | $0 |
| 2020 | $1,275 | $115,095 | $0 | $0 |
| 2019 | $1,260 | $112,508 | $0 | $0 |
| 2018 | $1,251 | $110,411 | $0 | $0 |
| 2017 | $1,243 | $108,141 | $0 | $0 |
| 2016 | $1,231 | $105,917 | $0 | $0 |
| 2015 | $1,212 | $105,181 | $0 | $0 |
| 2014 | $1,202 | $104,347 | $0 | $0 |
Mortgage History
| Date | Status | Loan Amount | Loan Type |
|---|---|---|---|
| Previous Owner | $10,000 | Credit Line Revolving | |
| Previous Owner | $101,000 | New Conventional | |
| Previous Owner | $94,481 | FHA |
Deed History
| Date | Type | Sale Price | Title Company |
|---|---|---|---|
| Deed | $100 | -- | |
| Warranty Deed | $95,300 | -- |
Similar Homes in Pensacola, FL
Source: Pensacola Association of REALTORS®
MLS Number: 660781
APN: 18-3S-31-2500-018-014
- 9639 Westgate Cir
- 9679 Grallatorial Cir
- 0000 Gulf Beach Hwy
- 544 Batten Blvd
- 9985 Rail Cir
- 10043 Rookery Rd
- 4809 Fish Hawk Ct
- 9539 Lorikeet Ln
- 4023 Teal Way
- 4001 Landfall Dr
- 10027 Pandion Trail
- 200 Gulf Beach Hwy
- 4060 Indigo Dr Unit 107
- 4060 Indigo Dr Unit 211
- 4060 Indigo Dr Unit 307
- 4060 Indigo Dr Unit 314
- 9869 N Loop Rd
- 4039 Landfall Dr Unit Lot 5, Block C
- 4039 Landfall Dr
- 4029 Landfall Dr
