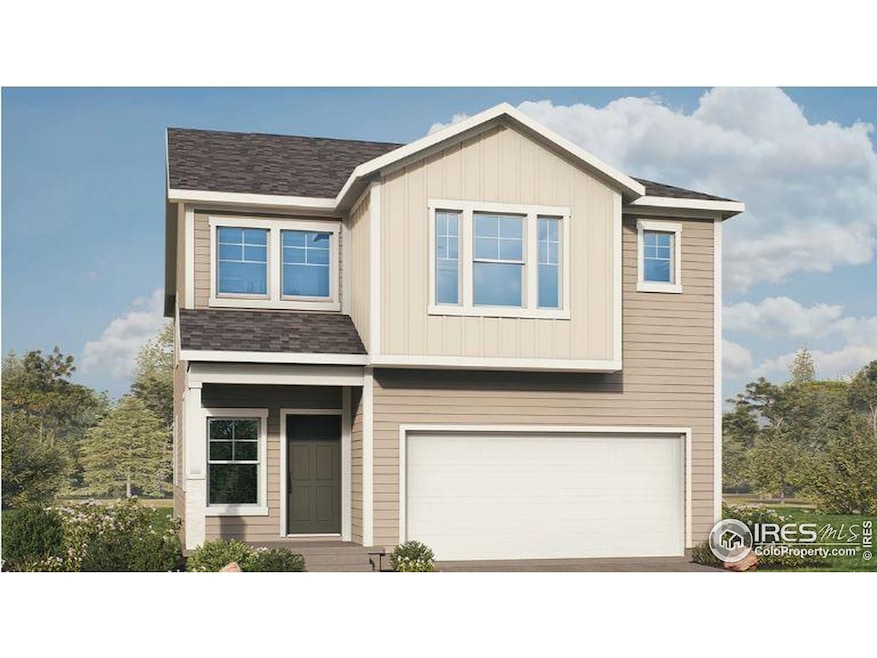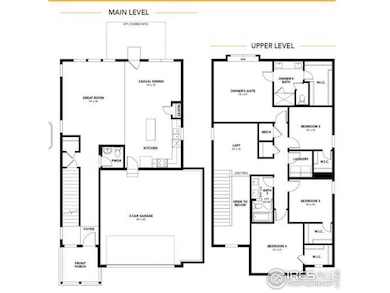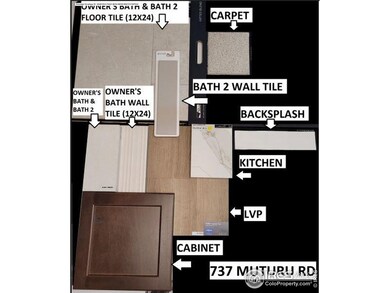
737 Muturu Rd Johnstown, CO 80524
Estimated payment $3,700/month
Highlights
- New Construction
- Open Floorplan
- Loft
- Green Energy Generation
- Cathedral Ceiling
- No HOA
About This Home
Welcome to this stunning 2,230 sq. ft. home featuring 4 bedrooms, 2.5 baths, and an inviting open-concept design. Built on a crawlspace, this thoughtfully designed layout offers all bedrooms conveniently located upstairs, along with a spacious loft perfect for a second living area, home office, or playroom. The heart of the home is the modern kitchen, complete with freestanding gas appliances, rich chestnut cabinets, and an elegant apron front sink that adds a touch of farmhouse charm. The two-car garage provides ample storage and parking space, while the stylish finishes throughout ensure this home is both functional and beautiful. This is the perfect place to call home!
Open House Schedule
-
Saturday, April 26, 202512:00 to 3:00 pm4/26/2025 12:00:00 PM +00:004/26/2025 3:00:00 PM +00:00Come check out our exclusive Violet floor plan at 737 Muturu Road! Open Saturday from 12-3 PM and Sunday 1-4 PM!Add to Calendar
-
Sunday, April 27, 20251:00 to 4:00 pm4/27/2025 1:00:00 PM +00:004/27/2025 4:00:00 PM +00:00Come check out our exclusive Violet floor plan at 737 Muturu Road! Open Saturday from 12-3 PM and Sunday 1-4 PM!Add to Calendar
Home Details
Home Type
- Single Family
Est. Annual Taxes
- $6,296
Year Built
- Built in 2025 | New Construction
Lot Details
- 6,050 Sq Ft Lot
- West Facing Home
- Partially Fenced Property
- Wood Fence
Parking
- 2 Car Attached Garage
- Garage Door Opener
Home Design
- Wood Frame Construction
- Composition Roof
Interior Spaces
- 2,230 Sq Ft Home
- 2-Story Property
- Open Floorplan
- Cathedral Ceiling
- Double Pane Windows
- Loft
- Crawl Space
Kitchen
- Eat-In Kitchen
- Gas Oven or Range
- Microwave
- Dishwasher
- Kitchen Island
- Disposal
Flooring
- Carpet
- Laminate
Bedrooms and Bathrooms
- 4 Bedrooms
- Walk-In Closet
Eco-Friendly Details
- Energy-Efficient HVAC
- Green Energy Generation
Outdoor Features
- Patio
- Exterior Lighting
Schools
- Pioneer Ridge Elementary School
- Milliken Middle School
- Roosevelt High School
Utilities
- Forced Air Heating and Cooling System
- High Speed Internet
- Satellite Dish
- Cable TV Available
Listing and Financial Details
- Assessor Parcel Number R8978421
Community Details
Overview
- No Home Owners Association
- Association fees include common amenities, trash, snow removal, utilities
- Built by Brightland Homes
- The Granary Subdivision
Recreation
- Community Playground
- Community Pool
- Park
- Hiking Trails
Map
Home Values in the Area
Average Home Value in this Area
Tax History
| Year | Tax Paid | Tax Assessment Tax Assessment Total Assessment is a certain percentage of the fair market value that is determined by local assessors to be the total taxable value of land and additions on the property. | Land | Improvement |
|---|---|---|---|---|
| 2024 | $857 | $5,930 | $5,930 | -- |
| 2023 | $857 | $5,930 | $5,930 | $0 |
| 2022 | $10 | $40 | $40 | $0 |
Property History
| Date | Event | Price | Change | Sq Ft Price |
|---|---|---|---|---|
| 04/22/2025 04/22/25 | For Sale | $569,990 | -- | $256 / Sq Ft |
Similar Homes in Johnstown, CO
Source: IRES MLS
MLS Number: 1031847
APN: R8978421
- 749 Muturu Rd
- 737 Muturu Rd
- 725 Muturu Rd
- 1670 Alfalfa Ln
- 1590 Sunflower Way
- 761 Muturu Rd
- 684 Piedmontese St
- 676 Piedmontese St
- 22478 County Road 15
- 776 Galloway Dr
- 716 Galloway Dr
- 704 Galloway Dr
- 692 Galloway Dr
- 668 Galloway Dr
- 339 Raven Ln
- 454 Pioneer Ln
- 461 Pioneer Ln
- 491 Homestead Ln
- 254 Ptarmigan Ln
- 296 Swallow Rd


