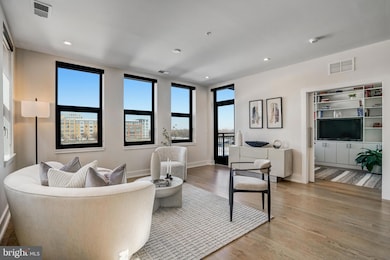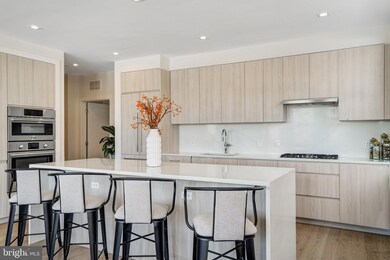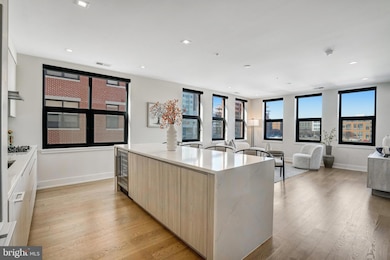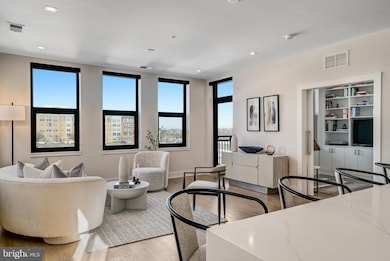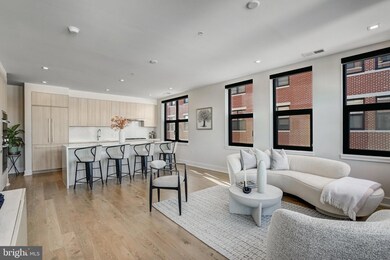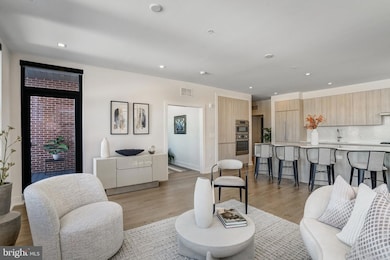
Dylan 737 Swann Ave Unit 302 Alexandria, VA 22301
Potomac Yard NeighborhoodEstimated payment $8,099/month
Highlights
- Concierge
- Fitness Center
- Meeting Room
- Bar or Lounge
- Contemporary Architecture
- 3-minute walk to Neighborhood Park
About This Home
Watch 4th of July fireworks from the comfort of your home! Welcome to this exceptional 2-bedroom (plus office), 2.5-bath condominium in the coveted Potomac Yard, offering a rare and breathtaking view of the U.S. Capitol. Located just minutes from Washington, DC, and within walking distance to Metro, shopping, dining, and more, this home combines modern convenience with stylish comfort. Inside, high ceilings and beautiful Luxury Vinyl Plank floors create an elegant, open atmosphere throughout. The gourmet kitchen features sleek cabinetry, modern appliances, and a massive quartz waterfall island, ideal for entertaining. The den, adjacent to the kitchen, can be used as an office or versatile space with endless possibilities. The open-concept living and dining area flows effortlessly to a private balcony, where you can savor morning coffee or evening sunsets while enjoying iconic views of the U.S. Capitol. Both spacious bedrooms come with their own full baths, offering privacy and comfort. The primary suite is a true retreat, featuring two large walk-in closets and a beautifully designed en-suite bath. The unit includes two assigned garage spaces (G1- #13 & 18), one of which is equipped with an electric vehicle charging station. Enjoy seamless connectivity with pre-wired high-speed internet and Cable TV, along with the added convenience of an in-unit stackable washer and dryer. Ideally situated near the Metro, Potomac Yard shopping, and just minutes from downtown DC, this home offers an unbeatable location. You'll be just 2 miles from Reagan National Airport, the Pentagon, and Crystal City, with Washington, DC only 3 miles away. Don't miss this rare opportunity to experience luxury living at its finest. The Dylan condominium also offers a wealth of premium amenities, including a grand lobby with concierge services, a state-of-the-art gym/fitness center with a dedicated yoga room, an Arts and Crafts room, a business center with a conference room, and an upscale rooftop lounge with a flat-screen TV, gas fireplace, multiple seating areas, and stunning outdoor terraces featuring fire pits, tables, lounge chairs, and a grilling station. Residents also benefit from modern conveniences such as pet washing stations, underground parking, bike storage, additional oversized storage lockers, Amazon Hub Lockers, and much more!
Property Details
Home Type
- Condominium
Est. Annual Taxes
- $11,849
Year Built
- Built in 2023
HOA Fees
- $1,112 Monthly HOA Fees
Parking
- Assigned parking located at #13 & 18
- Basement Garage
- Electric Vehicle Home Charger
- Front Facing Garage
- Parking Space Conveys
Home Design
- Contemporary Architecture
- Brick Exterior Construction
Interior Spaces
- 1,605 Sq Ft Home
- Property has 1 Level
- Recessed Lighting
- Window Treatments
Kitchen
- Built-In Oven
- Cooktop
- Built-In Microwave
- Ice Maker
- Dishwasher
- Disposal
Bedrooms and Bathrooms
- 2 Main Level Bedrooms
Laundry
- Dryer
- Washer
Outdoor Features
Schools
- Jefferson-Houston Elementary And Middle School
- Alexandria City High School
Utilities
- Central Air
- Heat Pump System
- Electric Water Heater
Listing and Financial Details
- Assessor Parcel Number 60046130
Community Details
Overview
- Association fees include common area maintenance, exterior building maintenance, insurance, lawn maintenance, reserve funds, sewer, snow removal, trash, water
- Mid-Rise Condominium
- Potomac Yards Subdivision
Amenities
- Concierge
- Fax or Copying Available
- Common Area
- Meeting Room
- Party Room
- Bar or Lounge
- Elevator
Recreation
Pet Policy
- Pets allowed on a case-by-case basis
Map
About Dylan
Home Values in the Area
Average Home Value in this Area
Tax History
| Year | Tax Paid | Tax Assessment Tax Assessment Total Assessment is a certain percentage of the fair market value that is determined by local assessors to be the total taxable value of land and additions on the property. | Land | Improvement |
|---|---|---|---|---|
| 2024 | $11,938 | $1,044,000 | $365,400 | $678,600 |
| 2023 | $9,990 | $900,000 | $315,000 | $585,000 |
Property History
| Date | Event | Price | Change | Sq Ft Price |
|---|---|---|---|---|
| 03/19/2025 03/19/25 | Price Changed | $1,075,000 | -2.3% | $670 / Sq Ft |
| 02/11/2025 02/11/25 | Price Changed | $1,100,000 | -2.2% | $685 / Sq Ft |
| 02/06/2025 02/06/25 | Price Changed | $1,125,000 | -2.2% | $701 / Sq Ft |
| 01/22/2025 01/22/25 | For Sale | $1,150,000 | -- | $717 / Sq Ft |
Similar Homes in the area
Source: Bright MLS
MLS Number: VAAX2040804
APN: 025.04-2A-302
- 737 Swann Ave Unit 404
- 737 Swann Ave Unit 302
- 701 Swann Ave Unit 604
- 701 Swann Ave Unit 402
- 701 Swann Ave Unit 103
- 2407 Conoy St Unit 101
- 1760 Potomac Greens Dr
- 1816 Carpenter Rd
- 1876 Carpenter Rd
- 2209 Richmond Hwy Unit 102
- 1716 Potomac Greens Dr
- 2205 Richmond Hwy Unit 101
- 409 E Raymond Ave Unit 8
- 2104 Potomac Ave Unit 101
- 2017 Richmond Hwy
- 403a Hume Ave Unit A
- 714 E Howell Ave
- 2408A Burke Ave
- 2406 Burke Ave Unit A
- 319 Hume Ave

