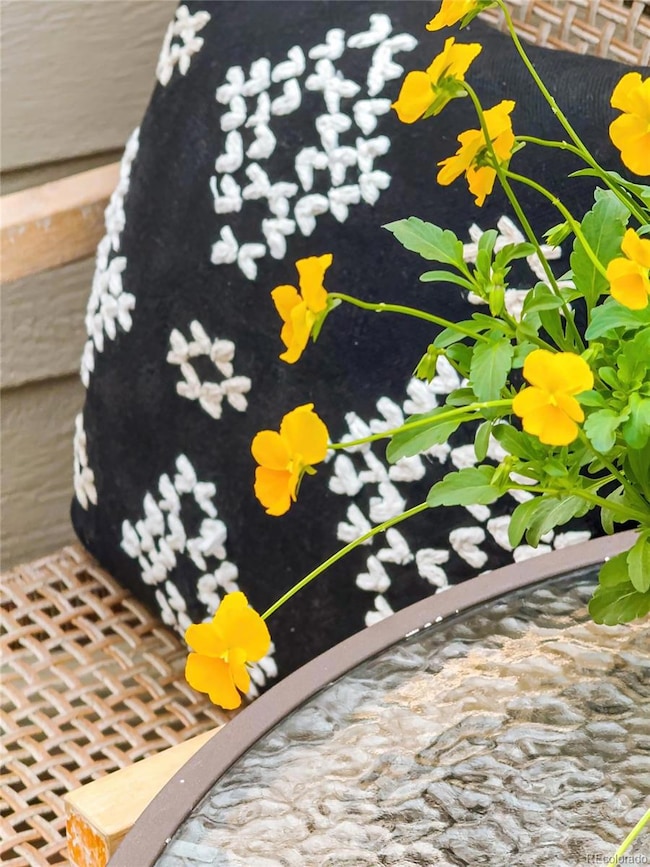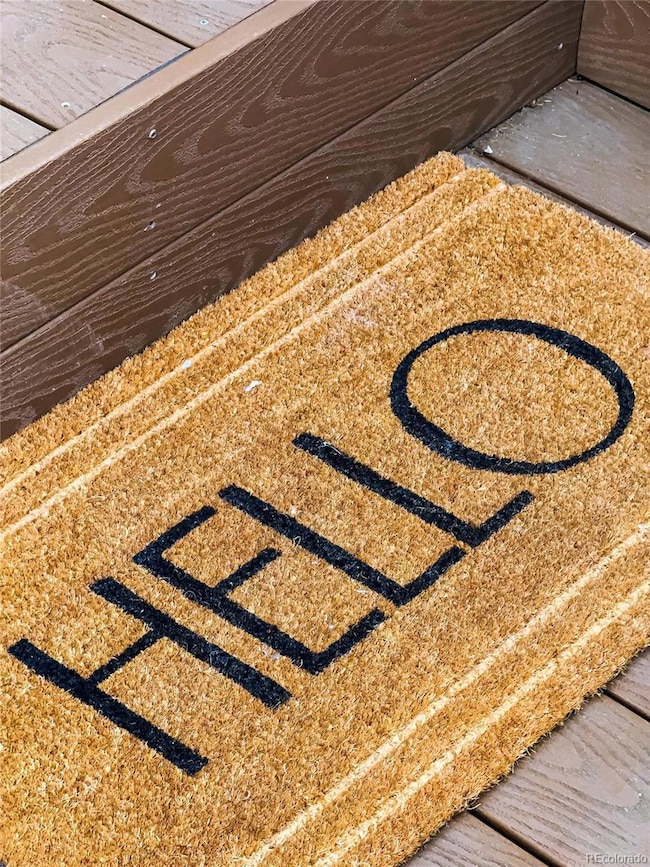
7370 E Florida Ave Unit 1010 Denver, CO 80231
Indian Creek NeighborhoodEstimated payment $2,525/month
Highlights
- Deck
- Great Room
- Tennis Courts
- George Washington High School Rated A-
- Community Pool
- 1 Car Attached Garage
About This Home
Welcome to Indian Creek, one of Southeast Denver’s most sought-after locations. This beautifully updated two-story townhome offers two spacious bedrooms and two well-appointed bathrooms. Recent updates include a new furnace, fresh paint, custom closets, new water heater, a modern gas fireplace, new AC, and newly refinished decking for the patio. Fabulous Anderson windows. The kitchen has been thoughtfully remodeled with sleek granite countertops and newer dishwasher, fridge and microwave. The home also features a finished basement complete with the removal of outdated popcorn ceilings, ensuring a fresh, modern feel throughout. Charming front porch to enjoy the outdoors and an attached one car garage complete this home. Situated just minutes from the DTC, Cherry Creek Mall, and Downtown Denver, you'll enjoy easy access to the best shopping, dining, and entertainment the city has to offer. Outdoor enthusiasts will appreciate the proximity to the Highline Canal bike path and the Cherry Creek Trail. This home offers the perfect blend of comfort, convenience, and location plus a pool to enjoy.
Listing Agent
Coldwell Banker Global Luxury Denver Brokerage Email: marilyn@marilyndana.com,303-378-1089 License #040028749

Townhouse Details
Home Type
- Townhome
Est. Annual Taxes
- $1,526
Year Built
- Built in 1984 | Remodeled
Lot Details
- 883 Sq Ft Lot
- Two or More Common Walls
- Partially Fenced Property
HOA Fees
- $444 Monthly HOA Fees
Parking
- 1 Car Attached Garage
Home Design
- Frame Construction
- Composition Roof
Interior Spaces
- 2-Story Property
- Gas Fireplace
- Window Treatments
- Great Room
- Family Room
- Living Room with Fireplace
Kitchen
- Oven
- Cooktop
- Microwave
- Dishwasher
- Disposal
Flooring
- Carpet
- Tile
Bedrooms and Bathrooms
- 2 Bedrooms
Laundry
- Laundry Room
- Dryer
- Washer
Finished Basement
- Basement Fills Entire Space Under The House
- Bedroom in Basement
Home Security
Outdoor Features
- Deck
Schools
- Mcmeen Elementary School
- Hill Middle School
- George Washington High School
Utilities
- Forced Air Heating and Cooling System
- Heating System Uses Natural Gas
Listing and Financial Details
- Exclusions: Sellers Personal Property
- Assessor Parcel Number 6213-24-263
Community Details
Overview
- Association fees include reserves, insurance, irrigation, ground maintenance, maintenance structure, road maintenance, snow removal, water
- Landmark HOA, Phone Number (720) 275-7892
- Springfield At Indian Creek Subdivision
Recreation
- Tennis Courts
- Community Pool
Pet Policy
- Limit on the number of pets
- Dogs and Cats Allowed
Security
- Carbon Monoxide Detectors
- Fire and Smoke Detector
Map
Home Values in the Area
Average Home Value in this Area
Tax History
| Year | Tax Paid | Tax Assessment Tax Assessment Total Assessment is a certain percentage of the fair market value that is determined by local assessors to be the total taxable value of land and additions on the property. | Land | Improvement |
|---|---|---|---|---|
| 2024 | $1,560 | $19,700 | $670 | $19,030 |
| 2023 | $1,526 | $19,700 | $670 | $19,030 |
| 2022 | $1,455 | $18,300 | $700 | $17,600 |
| 2021 | $1,404 | $18,820 | $720 | $18,100 |
| 2020 | $1,301 | $17,540 | $720 | $16,820 |
| 2019 | $1,265 | $17,540 | $720 | $16,820 |
| 2018 | $1,148 | $14,840 | $720 | $14,120 |
| 2017 | $1,145 | $14,840 | $720 | $14,120 |
| 2016 | $1,076 | $13,190 | $637 | $12,553 |
| 2015 | $1,031 | $13,190 | $637 | $12,553 |
| 2014 | $761 | $9,160 | $486 | $8,674 |
Property History
| Date | Event | Price | Change | Sq Ft Price |
|---|---|---|---|---|
| 04/09/2025 04/09/25 | For Sale | $350,000 | -- | $264 / Sq Ft |
Deed History
| Date | Type | Sale Price | Title Company |
|---|---|---|---|
| Warranty Deed | $162,000 | None Available | |
| Interfamily Deed Transfer | -- | -- | |
| Warranty Deed | $129,000 | First American Heritage Titl |
Mortgage History
| Date | Status | Loan Amount | Loan Type |
|---|---|---|---|
| Open | $115,905 | New Conventional | |
| Closed | $15,000 | Credit Line Revolving | |
| Closed | $125,000 | Unknown | |
| Previous Owner | $184,000 | Unknown | |
| Previous Owner | $128,100 | FHA |
Similar Homes in Denver, CO
Source: REcolorado®
MLS Number: 2384659
APN: 6213-24-263
- 7370 E Florida Ave Unit 1034
- 7370 E Florida Ave Unit 1020
- 7373 E Iowa Ave Unit 1112
- 7373 E Iowa Ave Unit 1074
- 7373 E Iowa Ave Unit 1108
- 7373 E Iowa Ave Unit 1101
- 7474 E Arkansas Ave Unit 17-07
- 7474 E Arkansas Ave Unit 18-12
- 7476 E Arkansas Ave Unit 3501
- 7476 E Arkansas Ave Unit 4008
- 1550 S Syracuse St
- 1475 S Quebec Way Unit H38
- 1578 S Syracuse St
- 7255 E Louisiana Ave
- 1710 S Poplar St
- 6960 E Wyoming Place
- 1699 S Trenton St Unit 147
- 1470 S Quebec Way Unit 244
- 1470 S Quebec Way Unit 245
- 1470 S Quebec Way Unit 29






