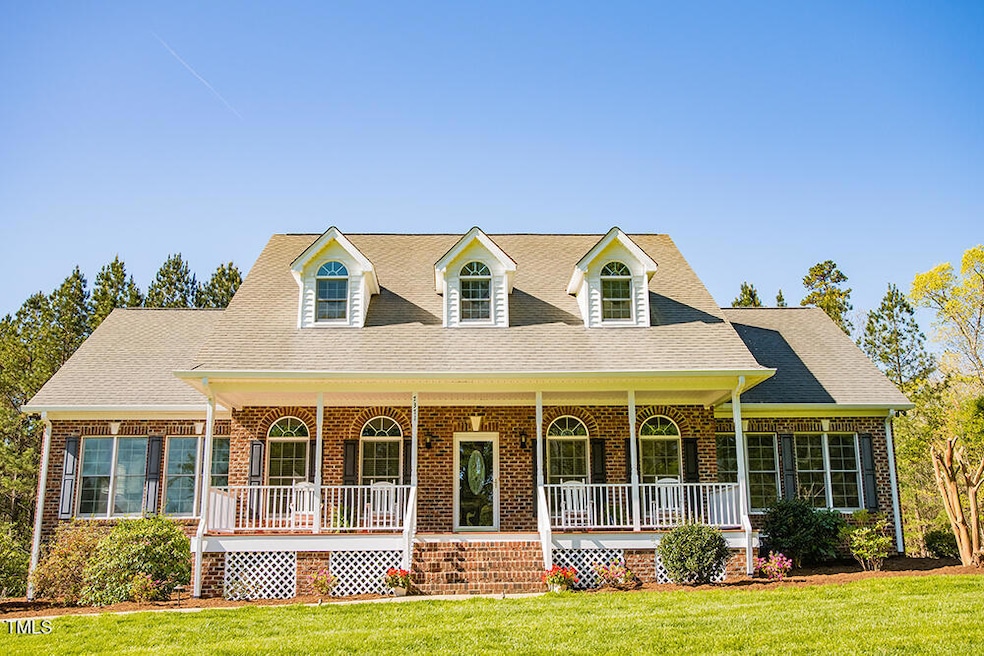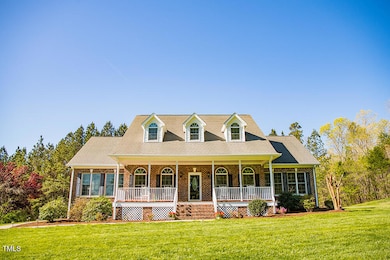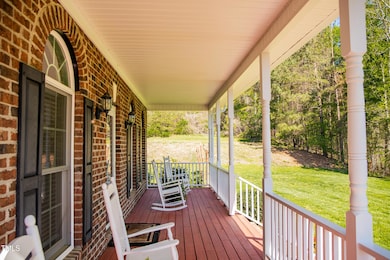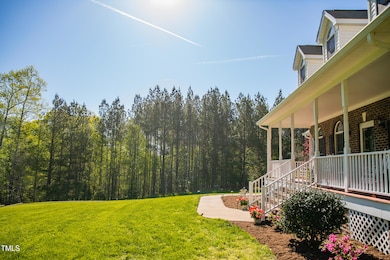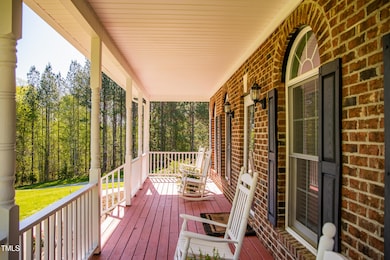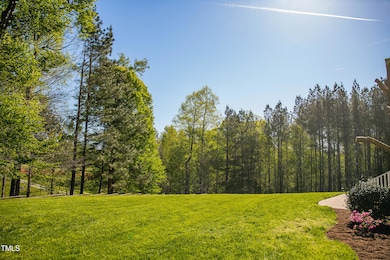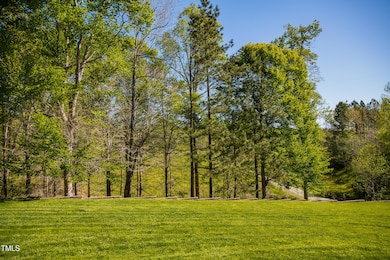
7371 Leasburg Rd Roxboro, NC 27574
Estimated payment $4,071/month
Highlights
- Very Popular Property
- Two Primary Bedrooms
- Deck
- Finished Room Over Garage
- Open Floorplan
- Contemporary Architecture
About This Home
OH MY GOODNESS! This is one amazing custom built home by Legacy Building Co. Every attention to detail was met in this meticulous grand home. 4 bedrooms / 3.5 baths with a bonus room. 3'' Hardwood floors throughout the main level. Ceramic floors in bathrooms and Laundry. Brand new updated kitchen, quartz countertops and matching in laundry room. High ceilings downstairs. TWO Primary Suites one on the main level and one on the second level. Tile shower and beautiful tub in Primary bathroom. Huge walk-in closets. Enjoy the peaceful and serene 3.43 acre property and all this home has to offer. NO RESTRICTIONS!! Generac generator, Propane gas cooktop and dryer. So many features in this beauty!! THIS HOME CHECKS ALL THE BOXES - Schedule your appointment before it's gone.
Home Details
Home Type
- Single Family
Est. Annual Taxes
- $3,983
Year Built
- Built in 2007
Lot Details
- 3.43 Acre Lot
- Property fronts a highway
Parking
- 2 Car Direct Access Garage
- Finished Room Over Garage
- Private Driveway
- 6 Open Parking Spaces
Home Design
- Contemporary Architecture
- Traditional Architecture
- Modernist Architecture
- Brick Veneer
- Brick Foundation
- Block Foundation
- Architectural Shingle Roof
- Asphalt Roof
Interior Spaces
- 3,786 Sq Ft Home
- 2-Story Property
- Open Floorplan
- Crown Molding
- Smooth Ceilings
- High Ceiling
- Ceiling Fan
- Recessed Lighting
- French Doors
- Entrance Foyer
- Basement
- Crawl Space
Kitchen
- Eat-In Kitchen
- Breakfast Bar
- Built-In Electric Oven
- Gas Cooktop
- Microwave
- Dishwasher
- Kitchen Island
- Granite Countertops
- Quartz Countertops
Flooring
- Wood
- Carpet
- Ceramic Tile
Bedrooms and Bathrooms
- 4 Bedrooms
- Primary Bedroom on Main
- Double Master Bedroom
- Walk-In Closet
- Double Vanity
- Separate Shower in Primary Bathroom
- Soaking Tub
- Walk-in Shower
Laundry
- Laundry Room
- Laundry on lower level
- Washer and Dryer
Attic
- Attic Floors
- Pull Down Stairs to Attic
Outdoor Features
- Deck
- Covered patio or porch
Schools
- Woodland Elementary School
- Northern Middle School
- Person High School
Utilities
- Forced Air Heating and Cooling System
- Heat Pump System
- Power Generator
- Private Water Source
- Electric Water Heater
- Water Softener
- Fuel Tank
- Private Sewer
- High Speed Internet
Community Details
- No Home Owners Association
- Built by Legacy Building Company
Listing and Financial Details
- Assessor Parcel Number A17 131
Map
Home Values in the Area
Average Home Value in this Area
Tax History
| Year | Tax Paid | Tax Assessment Tax Assessment Total Assessment is a certain percentage of the fair market value that is determined by local assessors to be the total taxable value of land and additions on the property. | Land | Improvement |
|---|---|---|---|---|
| 2024 | $3,983 | $514,525 | $0 | $0 |
| 2023 | $3,983 | $514,525 | $0 | $0 |
| 2022 | $3,970 | $514,525 | $0 | $0 |
| 2021 | $3,854 | $514,525 | $0 | $0 |
| 2020 | $2,959 | $394,776 | $0 | $0 |
| 2019 | $2,998 | $394,776 | $0 | $0 |
| 2018 | $2,811 | $394,776 | $0 | $0 |
| 2017 | $2,771 | $394,773 | $0 | $0 |
| 2016 | $2,771 | $394,773 | $0 | $0 |
| 2015 | $2,771 | $394,773 | $0 | $0 |
| 2014 | $2,771 | $394,773 | $0 | $0 |
Property History
| Date | Event | Price | Change | Sq Ft Price |
|---|---|---|---|---|
| 04/19/2025 04/19/25 | For Sale | $669,900 | -- | $177 / Sq Ft |
Deed History
| Date | Type | Sale Price | Title Company |
|---|---|---|---|
| Deed | -- | -- |
Mortgage History
| Date | Status | Loan Amount | Loan Type |
|---|---|---|---|
| Open | $75,000 | Credit Line Revolving | |
| Open | $314,800 | Future Advance Clause Open End Mortgage |
About the Listing Agent
Jeremy's Other Listings
Source: Doorify MLS
MLS Number: 10090507
APN: A17-131
- 1400 Mill Hill Rd
- 1174 Robertson Rd
- 112 Bradsher Rd
- 71 Romans Rd
- 261 Willifords Point Dr
- 13 Acres Rolling Creek Dr
- 0 Newton Pleasant Loop Rd
- 170 Squirrel Path Way
- 196 Collin Dr
- Lot 18 Black Angus Rd
- 3704 Hesters Store Rd
- 183 Stonegate Dr
- 48 Blue Heron Ln
- 666 Solomon Rd
- 2144 Blalock Dairy Rd
- Lot 8 Woodberry Dr
- Lot 6 Woodberry Dr
- Lot 5 Woodberry Dr
- Lot 3 Woodberry Dr
- 504 Quail Hollow Dr
