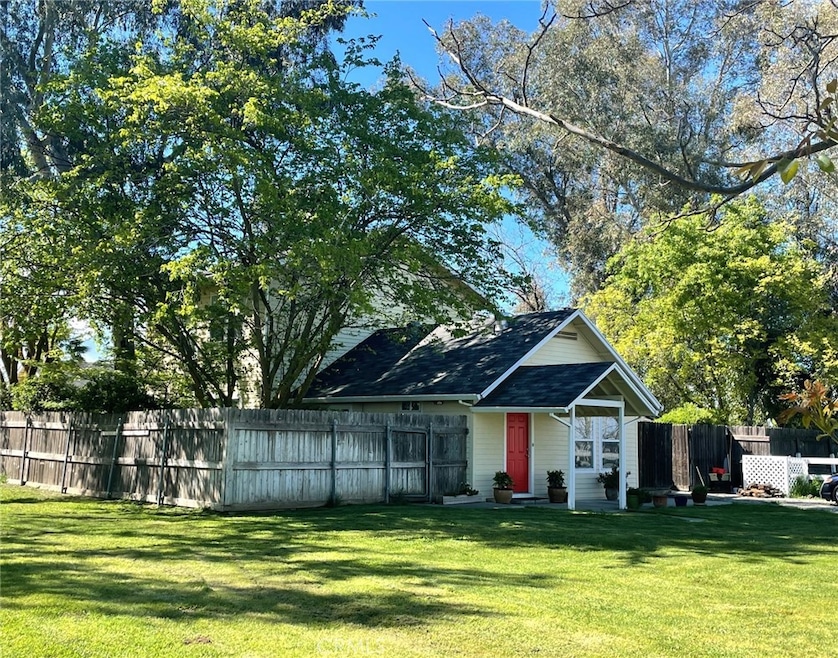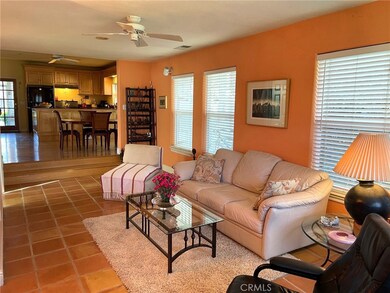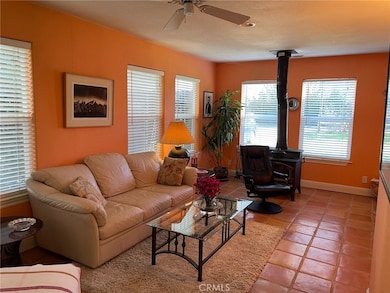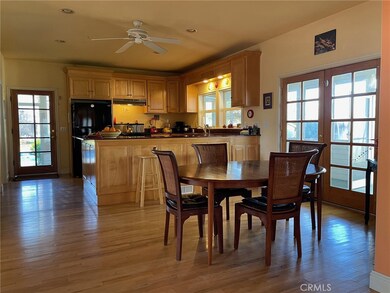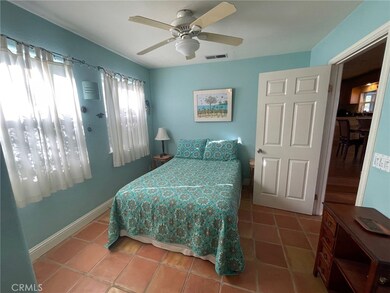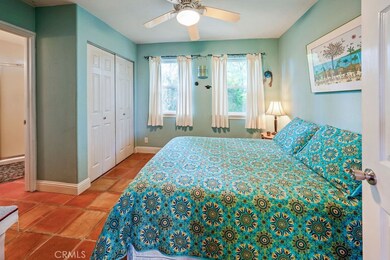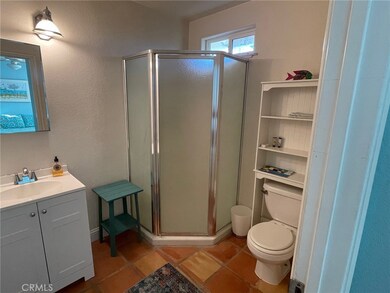
7371 Mcclure Ave Gerber, CA 96035
Estimated payment $3,821/month
Highlights
- Detached Guest House
- Corral
- Primary Bedroom Suite
- Horse Property
- In Ground Pool
- Pasture Views
About This Home
OASIS- I THINK I JUST FOUND IT! Located conveniently between Corning and Red Bluff also easy access to I-5, you'll find this level 5-acre corner parcel. It features class 2 soil; it's fenced and cross fenced- and look a picturesque older barn! It has El Camino irrigation-mature trees for shade, there are 2 30 x 100' metal frames for green houses. Beyond the gate is your private oasis. you'll have your 20 x 40 salt pool. A studio ADU for guests or extra income, it has storage rooms as well. Now entering the house that features 1769 sq feet of living space, the living room features Saltillo tile floors, step up to the dining area oak hardwood floors, there's a main floor bedroom and bath, and a study. Take a look at the walk-in pantry, granite counters, 6 burner range, maple cabinets. Upstairs we have a 2nd bedroom and primary suite with a walk-in closet, a bathroom with shower and a claw foot tub. The screened in wrap-around porch for those warm evenings. ABSOLUTELY, POSITIVELY, A MUST SEE!
Co-Listing Agent
Jamison Properties Brokerage Phone: 530-209-5681 License #01909169
Home Details
Home Type
- Single Family
Est. Annual Taxes
- $4,328
Year Built
- Built in 1999
Lot Details
- 5 Acre Lot
- Property fronts a county road
- Rural Setting
- Cross Fenced
- Landscaped
- Corner Lot
- Level Lot
- Front and Back Yard Sprinklers
- Density is 2-5 Units/Acre
- Property is zoned R1-A-MH-B:217
Property Views
- Pasture
- Mountain
- Neighborhood
Home Design
- Traditional Architecture
- Raised Foundation
- Slab Foundation
- Composition Roof
- HardiePlank Type
Interior Spaces
- 1,769 Sq Ft Home
- 2-Story Property
- Ceiling Fan
- Recessed Lighting
- Wood Burning Stove
- Wood Burning Fireplace
- French Doors
- Living Room with Fireplace
- Den
- Screened Porch
- Laundry Room
Kitchen
- Eat-In Kitchen
- Walk-In Pantry
- Six Burner Stove
- Propane Range
- Granite Countertops
- Disposal
Flooring
- Wood
- Tile
Bedrooms and Bathrooms
- 3 Bedrooms | 1 Main Level Bedroom
- Primary Bedroom Suite
- Separate Shower
Home Security
- Carbon Monoxide Detectors
- Fire and Smoke Detector
Parking
- Parking Available
- Driveway
Pool
- In Ground Pool
- Saltwater Pool
- Vinyl Pool
Outdoor Features
- Horse Property
- Screened Patio
- Shed
- Outbuilding
- Rain Gutters
Utilities
- Central Heating and Cooling System
- Heating System Uses Propane
- Propane
- Private Water Source
- Well
- Water Heater
- Conventional Septic
Additional Features
- Detached Guest House
- Agricultural
- Corral
Community Details
- No Home Owners Association
Listing and Financial Details
- Assessor Parcel Number 063210049000
Map
Home Values in the Area
Average Home Value in this Area
Tax History
| Year | Tax Paid | Tax Assessment Tax Assessment Total Assessment is a certain percentage of the fair market value that is determined by local assessors to be the total taxable value of land and additions on the property. | Land | Improvement |
|---|---|---|---|---|
| 2023 | $4,328 | $424,450 | $111,345 | $313,105 |
| 2022 | $4,289 | $424,450 | $111,345 | $313,105 |
| 2021 | $3,901 | $385,864 | $101,223 | $284,641 |
| 2020 | $3,418 | $335,534 | $88,020 | $247,514 |
| 2019 | $3,305 | $319,557 | $83,829 | $235,728 |
| 2018 | $2,917 | $290,506 | $76,208 | $214,298 |
| 2017 | $2,723 | $264,096 | $69,280 | $194,816 |
| 2016 | $2,467 | $251,520 | $65,981 | $185,539 |
| 2015 | $2,465 | $251,520 | $65,981 | $185,539 |
| 2014 | $2,147 | $218,714 | $57,375 | $161,339 |
Property History
| Date | Event | Price | Change | Sq Ft Price |
|---|---|---|---|---|
| 04/06/2025 04/06/25 | For Sale | $620,000 | -- | $350 / Sq Ft |
Deed History
| Date | Type | Sale Price | Title Company |
|---|---|---|---|
| Quit Claim Deed | -- | Amrock | |
| Quit Claim Deed | -- | Amrock | |
| Interfamily Deed Transfer | -- | None Available | |
| Interfamily Deed Transfer | -- | Chicago Title Co | |
| Grant Deed | $381,500 | Chicago Title Co | |
| Gift Deed | -- | Fidelity National Title Co | |
| Interfamily Deed Transfer | -- | Fidelity National Title Co |
Mortgage History
| Date | Status | Loan Amount | Loan Type |
|---|---|---|---|
| Open | $260,000 | New Conventional | |
| Closed | $260,000 | New Conventional | |
| Previous Owner | $25,000 | Credit Line Revolving | |
| Previous Owner | $291,200 | Unknown | |
| Previous Owner | $211,000 | Unknown | |
| Previous Owner | $115,000 | No Value Available |
Similar Homes in Gerber, CA
Source: California Regional Multiple Listing Service (CRMLS)
MLS Number: SN25075181
APN: 063-210-049-000
- 00 Mcclure Ave
- 7310 State Highway 99w
- 22506 Dove Ave
- 22505 Dove Ave
- 23271 Olive Ave
- 8798 State Highway 99w
- 8202 State Highway 99w
- 24115 Black Bart Ct
- 23101 Park Way
- 0 Tehama Unit SN24169445
- 0 Tehama Unit 20240618
- 0 Reno Ave
- 23199 Reno Ave Unit EL CAMINO AREA
- 751 5th St
- 351 5th St
- 100 G St
- 6315 Rawson Rd
- 221 San Mateo Ave
- 501 San Benito Ave
- 505 San Benito Ave
