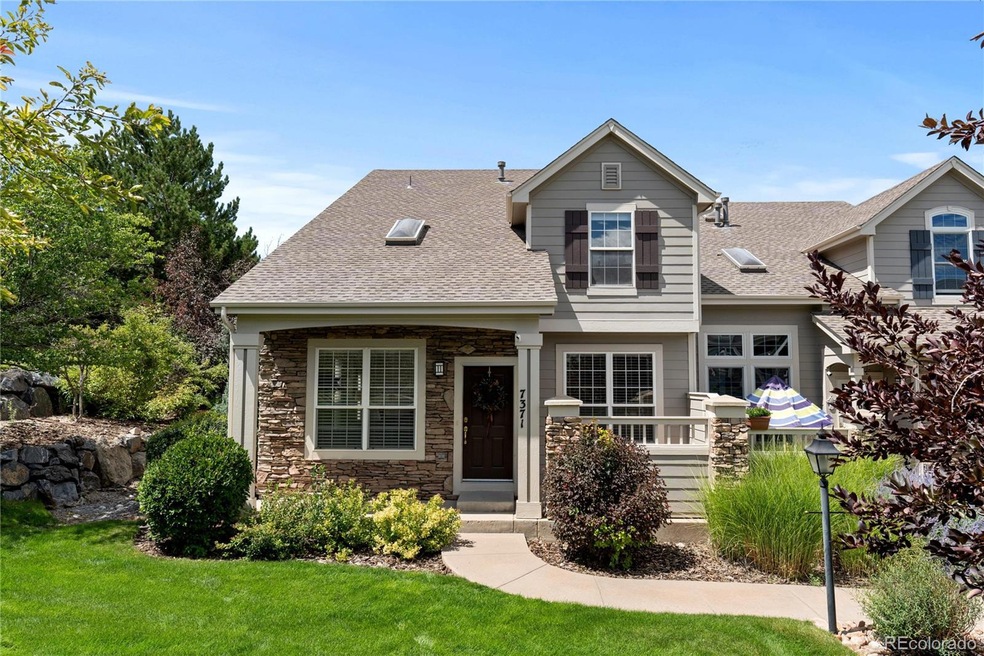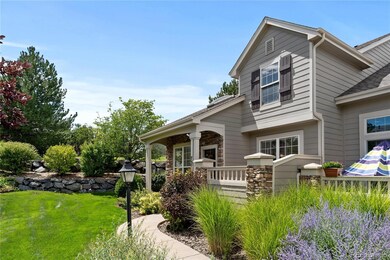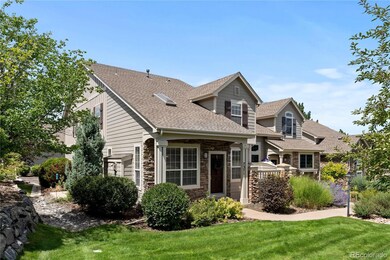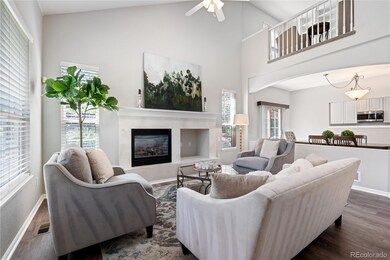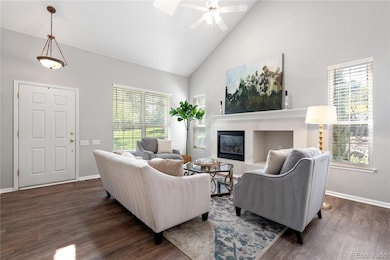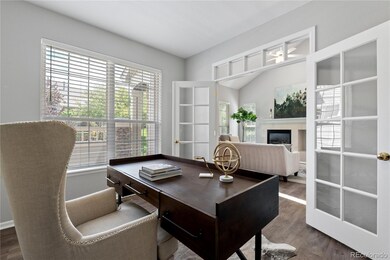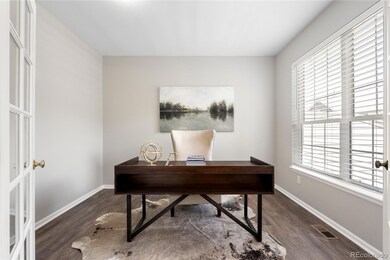
7371 Norfolk Place Castle Pines, CO 80108
Castle Pines Village NeighborhoodHighlights
- Open Floorplan
- Clubhouse
- Vaulted Ceiling
- Buffalo Ridge Elementary School Rated A-
- Contemporary Architecture
- Wood Flooring
About This Home
As of December 2024Discover the perfect blend of comfort and convenience in this beautiful 4-bedroom, 3.5-bathroom townhouse, ideally located in the desirable Canterbury Park community of picturesque Castle Pines North. As an end unit, this home offers added privacy and a peaceful retreat from the hustle and bustle.
Step inside to find a spacious main floor layout featuring vaulted ceilings, updated kitchen appliances and a kitchen sink equipped with a reverse osmosis filter system for clean, refreshing water. The finished basement expands your living space, providing additional flex space for guests, exercise or separate home office area.
*Full Window Replacement installed on September 18, 2024, complete with a transferable warranty and sound-dampening technology.
The community itself is a gem, offering fantastic HOA amenities such as tennis courts, pool, pickleball, clubhouse and parks. With quick access to I-25, schools, shopping and Park Meadows, your needs are within minutes away.
Whether you're looking for a personal residence or a long-term investment property, this townhouse checks all the boxes. Plus, the garage features a 220 outlet for electric car charging, making it a perfect fit for today’s eco-conscious buyer.
Check out our full property website @ https://www.tourbuzz.net/public/vtour/display/2269666#!/
Don’t miss your chance to own this exceptional home in Castle Pines North—schedule your showing today!
Last Agent to Sell the Property
eXp Realty, LLC Brokerage Email: Tashacarringtonrealtor@gmail.com,303-618-4237 License #100069022

Townhouse Details
Home Type
- Townhome
Est. Annual Taxes
- $3,505
Year Built
- Built in 2000
Lot Details
- 1,699 Sq Ft Lot
- End Unit
- Cul-De-Sac
- Landscaped
HOA Fees
Parking
- 2 Car Attached Garage
- Electric Vehicle Home Charger
Home Design
- Contemporary Architecture
- Slab Foundation
- Composition Roof
- Wood Siding
- Stone Siding
Interior Spaces
- 2-Story Property
- Open Floorplan
- Vaulted Ceiling
- Ceiling Fan
- Window Treatments
- Family Room
- Living Room with Fireplace
- Dining Room
- Home Office
Kitchen
- Range
- Microwave
- Dishwasher
- Granite Countertops
- Disposal
Flooring
- Wood
- Carpet
- Tile
- Vinyl
Bedrooms and Bathrooms
- 4 Bedrooms
- Walk-In Closet
Laundry
- Laundry Room
- Dryer
- Washer
Finished Basement
- Partial Basement
- Sump Pump
- Bedroom in Basement
- 1 Bedroom in Basement
Home Security
Outdoor Features
- Patio
- Front Porch
Schools
- Buffalo Ridge Elementary School
- Rocky Heights Middle School
- Rock Canyon High School
Utilities
- Forced Air Heating and Cooling System
- 220 Volts
- 220 Volts in Garage
- 110 Volts
- Natural Gas Connected
- Phone Available
- Cable TV Available
Listing and Financial Details
- Exclusions: Seller's personal property, staging items
- Assessor Parcel Number R0414577
Community Details
Overview
- Association fees include insurance, irrigation, ground maintenance, maintenance structure, recycling, sewer, snow removal, trash, water
- Westar Management Association, Phone Number (720) 941-9200
- Castle Pines North Association, Phone Number (720) 221-3819
- Canterbury Park Community
- Castle Pines North Subdivision
- Greenbelt
Amenities
- Clubhouse
Recreation
- Tennis Courts
- Community Pool
- Park
Security
- Carbon Monoxide Detectors
- Fire and Smoke Detector
Map
Home Values in the Area
Average Home Value in this Area
Property History
| Date | Event | Price | Change | Sq Ft Price |
|---|---|---|---|---|
| 12/13/2024 12/13/24 | Sold | $575,000 | 0.0% | $204 / Sq Ft |
| 11/12/2024 11/12/24 | Price Changed | $575,000 | -4.2% | $204 / Sq Ft |
| 09/19/2024 09/19/24 | Price Changed | $600,000 | -2.4% | $213 / Sq Ft |
| 08/23/2024 08/23/24 | For Sale | $615,000 | +41.7% | $218 / Sq Ft |
| 11/17/2020 11/17/20 | Sold | $434,000 | 0.0% | $224 / Sq Ft |
| 11/02/2020 11/02/20 | Pending | -- | -- | -- |
| 10/30/2020 10/30/20 | For Sale | $434,000 | 0.0% | $224 / Sq Ft |
| 10/23/2020 10/23/20 | Pending | -- | -- | -- |
| 10/19/2020 10/19/20 | For Sale | $434,000 | -- | $224 / Sq Ft |
Tax History
| Year | Tax Paid | Tax Assessment Tax Assessment Total Assessment is a certain percentage of the fair market value that is determined by local assessors to be the total taxable value of land and additions on the property. | Land | Improvement |
|---|---|---|---|---|
| 2024 | $3,472 | $38,770 | $5,960 | $32,810 |
| 2023 | $3,505 | $38,770 | $5,960 | $32,810 |
| 2022 | $2,697 | $27,960 | $1,740 | $26,220 |
| 2021 | $2,802 | $27,960 | $1,740 | $26,220 |
| 2020 | $2,753 | $27,250 | $1,790 | $25,460 |
| 2019 | $2,761 | $27,250 | $1,790 | $25,460 |
| 2018 | $2,653 | $25,810 | $1,800 | $24,010 |
| 2017 | $2,492 | $25,810 | $1,800 | $24,010 |
| 2016 | $2,636 | $23,990 | $1,990 | $22,000 |
| 2015 | $1,465 | $23,990 | $1,990 | $22,000 |
| 2014 | $1,297 | $20,250 | $1,990 | $18,260 |
Mortgage History
| Date | Status | Loan Amount | Loan Type |
|---|---|---|---|
| Previous Owner | $60,000 | Credit Line Revolving | |
| Previous Owner | $404,000 | New Conventional | |
| Previous Owner | $174,475 | New Conventional | |
| Previous Owner | $25,000 | Credit Line Revolving | |
| Previous Owner | $201,033 | Unknown | |
| Previous Owner | $204,234 | No Value Available | |
| Closed | $25,529 | No Value Available |
Deed History
| Date | Type | Sale Price | Title Company |
|---|---|---|---|
| Warranty Deed | $575,000 | Land Title | |
| Warranty Deed | $575,000 | Land Title | |
| Interfamily Deed Transfer | -- | Fidelity National Title | |
| Guardian Deed | $434,000 | None Available | |
| Special Warranty Deed | $255,293 | Land Title | |
| Deed | -- | -- |
Similar Homes in Castle Pines, CO
Source: REcolorado®
MLS Number: 9580172
APN: 2351-043-02-090
- 7353 Norfolk Place
- 742 Norwich Ct
- 7271 Brixham Cir
- 7099 Cerney Cir
- 6983 Ipswich Ct
- 6983 Ipswich Ct
- 6983 Ipswich Ct
- 6983 Ipswich Ct
- 6983 Ipswich Ct
- 6983 Ipswich Ct
- 6983 Ipswich Ct
- 6983 Ipswich Ct
- 6983 Ipswich Ct
- 7340 Brixham Cir
- 740 Deer Clover Cir
- 781 Deer Clover Cir
- 7120 Forest Ridge Cir
- 7065 Campden Place
- 7464 Shoreham Place
- 6973 Daventry Place
