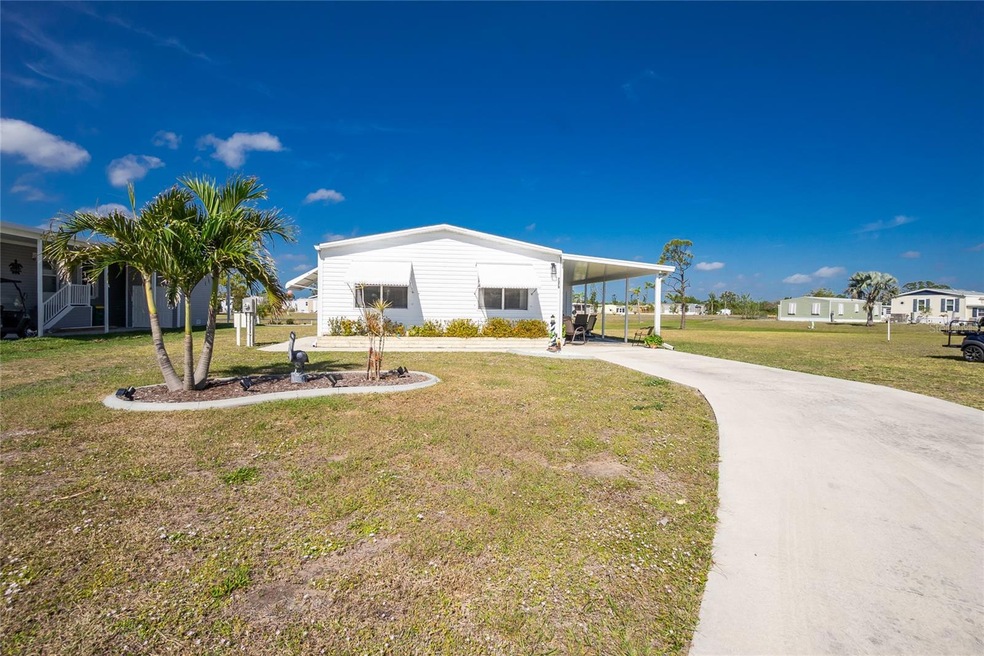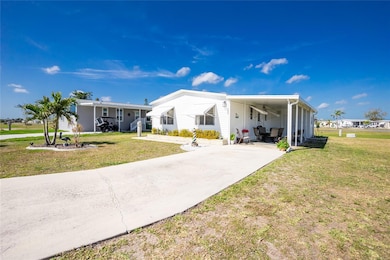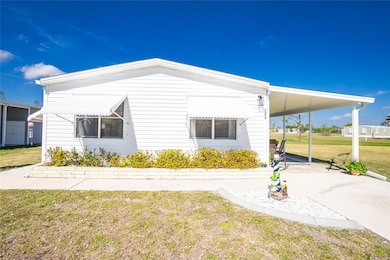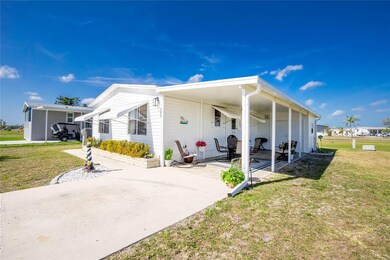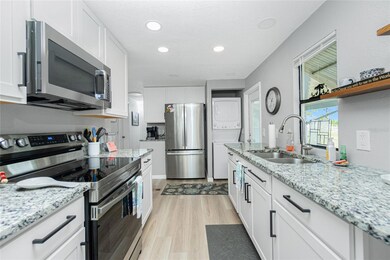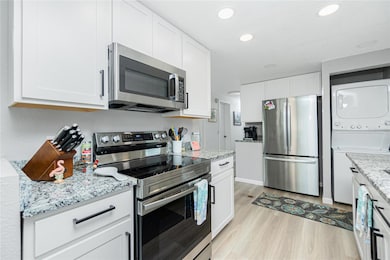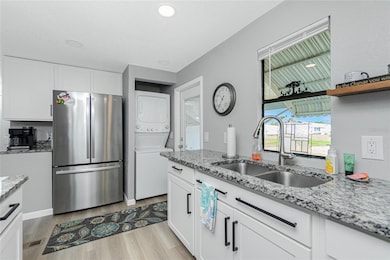
7373 Candace Ln Port Charlotte, FL 33981
Estimated payment $1,413/month
Highlights
- Dock has access to electricity and water
- Boat Ramp
- Heated In Ground Pool
- Water access To Gulf or Ocean
- Fitness Center
- Clubhouse
About This Home
Resort style living in the sought after WATERFRONT COMMUNITY, Village of Holiday Lake. This 2 bedroom/2 bath home is located on a quiet CUL DE SAC, has recently been updated and comes PARTIALLY FURNISHED. The remodeled kitchen offers GRANITE COUNTERTOPS, STATINLESS STEEL APPLIANCES, a coffee nook and an adjacent dining room. Owner's bedroom features an updated ensuite bathroom, spacious closet and cascading natural light. Guest bedroom is conveniently located next to second full bath which is also updated. Walls are DRYWALL WITH KNOCKDOWN TEXTURE. Additional updates include NEW FLOORING, ROOF CARPORT, SHED, GUTTERS, AND VYNYL SIDING. The VAPOR BARRIOR WAS REPLACED IN 2021. Outside this home you can enjoy your morning coffee on your patio overlooking the greenbelt or perfect with an afternoon cocktail as you watch the sun set. This home is ready for you to drop your bags and head to the pool or one of our beautiful local beaches. The Village boasts a low monthly maintenance fee of $140 per month which covers mowing and a vast assortment of amenities.
The Village of Holiday Lake boasts 25+ boat slips providing water access to the Gulf, beautiful pool area with 2 POOLS and BBQ area. There is always something going on at the large recreation hall with full kitchen, craft room, FITNESS CENTER, laundry facility along with areas for woodworking, tennis, PICKLEBALL+, shuffleboard and more.
The outdoor enthusiast in you will love the closeness of boating and fishing from the community docks and boat ramp. Close proximity to the areas pristine Gulf of Mexico beaches, including under 15 minutes away from Boca Grande/Gasparilla Island. If you like golfing several of the areas finest golf course are within a few miles. The foodie in you will love the local delights like Jerry’s Tiki Hut, TT’s Tiki on the Water and the Sandbar Tiki & Grill all of which can be accessed by boat or by car. Don’t miss out on owning your piece of paradise!
Listing Agent
RE/MAX ALLIANCE GROUP Brokerage Phone: 941-473-8484 License #3336933

Property Details
Home Type
- Manufactured Home
Est. Annual Taxes
- $2,584
Year Built
- Built in 1983
Lot Details
- 7,740 Sq Ft Lot
- East Facing Home
HOA Fees
- $140 Monthly HOA Fees
Parking
- 2 Carport Spaces
Interior Spaces
- 920 Sq Ft Home
- Ceiling Fan
- Living Room
- Dining Room
- Park or Greenbelt Views
- Crawl Space
Kitchen
- Range
- Microwave
- Dishwasher
- Stone Countertops
Flooring
- Carpet
- Laminate
Bedrooms and Bathrooms
- 2 Bedrooms
- Primary Bedroom on Main
- Closet Cabinetry
- 2 Full Bathrooms
Laundry
- Laundry closet
- Dryer
- Washer
Pool
- Heated In Ground Pool
- Gunite Pool
- Outside Bathroom Access
- Pool Lighting
Outdoor Features
- Water access To Gulf or Ocean
- Access To Intracoastal Waterway
- River Access
- Fishing Pier
- No Fixed Bridges
- Access To Lagoon or Estuary
- Access to Freshwater Canal
- First Come-First Served Dock
- Lock
- Rip-Rap
- Boat Ramp
- Dock has access to electricity and water
- Dock made with wood
- Patio
- Outdoor Storage
- Rain Gutters
Utilities
- Central Heating and Cooling System
- Electric Water Heater
Additional Features
- Wheelchair Access
- Manufactured Home
Listing and Financial Details
- Visit Down Payment Resource Website
- Legal Lot and Block 24 / 11
- Assessor Parcel Number 412109405008
Community Details
Overview
- Association fees include common area taxes, escrow reserves fund, ground maintenance, management, pool, private road, recreational facilities
- $53 Other Monthly Fees
- Lisa Anderson Association, Phone Number (941) 697-3434
- Village Of Holiday Lake Community
- Village Holiday Lake Subdivision
- The community has rules related to deed restrictions, allowable golf cart usage in the community
- Handicap Modified Features In Community
Amenities
- Clubhouse
- Community Storage Space
Recreation
- Tennis Courts
- Pickleball Courts
- Recreation Facilities
- Shuffleboard Court
- Fitness Center
- Community Pool
Pet Policy
- 2 Pets Allowed
- Extra large pets allowed
Map
Home Values in the Area
Average Home Value in this Area
Property History
| Date | Event | Price | Change | Sq Ft Price |
|---|---|---|---|---|
| 04/09/2025 04/09/25 | For Sale | $189,999 | -- | $207 / Sq Ft |
Similar Homes in Port Charlotte, FL
Source: Stellar MLS
MLS Number: C7508331
- 7369 Candace Ln
- 7364 Heston St
- 7360 Tisa Ave
- 7364 Tisa Ave
- 7373 Heston St
- 7392 Heston St
- 7384 Beckley St
- 7388 Beckley St
- 7345 Desant Ln
- 7381 Petula Ave
- 7316 Candace Ln
- 7399 Beckley St
- 7574 Silage Cir
- 7337 Desant Ln
- 7522 Silage Cir
- 7412 Heston St
- 7389 Petula Ave
- 7344 Hedwig Ct
- 7527 Silage Cir
- 7450 Silage Cir
