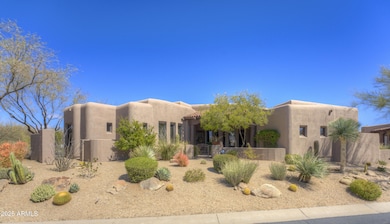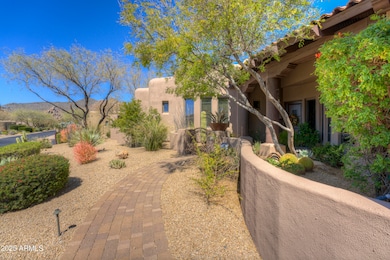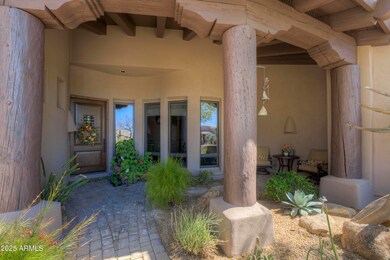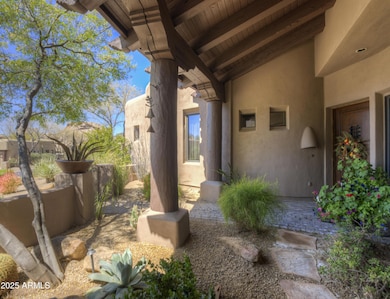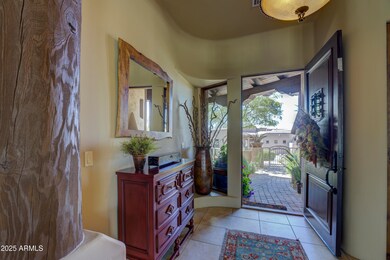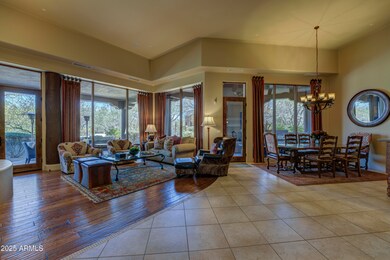
7373 E Clubhouse Dr Unit 24 Scottsdale, AZ 85266
Boulders NeighborhoodEstimated payment $9,565/month
Highlights
- Golf Course Community
- Gated with Attendant
- Fireplace in Primary Bedroom
- Black Mountain Elementary School Rated A-
- Two Primary Bathrooms
- Wood Flooring
About This Home
Beautiful proposition: a charming, well-appointed home in the much-loved community of The Boulders that can be enjoyed as a proper residence or leveraged as a rental for added income. Thoughtfully updated w/handsome hardwood floors & meticulously cared for w/newer AC units, tankless water heater, newly recoated roof, new paint. Living spaces are open & grand, anchored by a stately fireplace. Kitchen offering Viking appliances throughout & home to a delightful brkfst nook. Large guest suite boasts kitchenette & exterior access. Impressive patio space w/outdoor fireplace & built in BBQ. Close to all of the dining options at the resort. This move-in ready home is a tremendous find.
Open House Schedule
-
Thursday, April 24, 202511:30 am to 4:00 pm4/24/2025 11:30:00 AM +00:004/24/2025 4:00:00 PM +00:00Open House hosted by James Sewart Russ Lyon SIR 480-239-4412Add to Calendar
-
Saturday, April 26, 20252:00 to 4:00 pm4/26/2025 2:00:00 PM +00:004/26/2025 4:00:00 PM +00:00Hosted by Laura Hemming 480-432-0500Add to Calendar
Property Details
Home Type
- Condominium
Est. Annual Taxes
- $5,014
Year Built
- Built in 2007
Lot Details
- Private Streets
- Desert faces the front and back of the property
- Block Wall Fence
HOA Fees
- $217 Monthly HOA Fees
Parking
- 2 Car Garage
Home Design
- Roof Updated in 2024
- Wood Frame Construction
- Tile Roof
- Foam Roof
- Stucco
Interior Spaces
- 3,059 Sq Ft Home
- 1-Story Property
- Wet Bar
- Central Vacuum
- Ceiling height of 9 feet or more
- Gas Fireplace
- Living Room with Fireplace
- 3 Fireplaces
Kitchen
- Built-In Microwave
- Kitchen Island
- Granite Countertops
Flooring
- Wood
- Tile
Bedrooms and Bathrooms
- 3 Bedrooms
- Fireplace in Primary Bedroom
- Two Primary Bathrooms
- Primary Bathroom is a Full Bathroom
- 3 Bathrooms
- Dual Vanity Sinks in Primary Bathroom
- Hydromassage or Jetted Bathtub
- Bathtub With Separate Shower Stall
Accessible Home Design
- No Interior Steps
Outdoor Features
- Outdoor Fireplace
- Built-In Barbecue
Schools
- Black Mountain Elementary School
- Sonoran Trails Middle School
- Cactus Shadows High School
Utilities
- Cooling System Updated in 2022
- Cooling Available
- Heating System Uses Natural Gas
- High Speed Internet
Listing and Financial Details
- Tax Lot 24
- Assessor Parcel Number 216-33-875
Community Details
Overview
- Association fees include ground maintenance, front yard maint
- Az Community Mgt Association, Phone Number (480) 575-8655
- A Community Mgt Association, Phone Number (480) 575-8655
- Association Phone (480) 575-8655
- Built by Cachet Homes
- The Boulders Subdivision
Recreation
- Golf Course Community
Security
- Gated with Attendant
Map
Home Values in the Area
Average Home Value in this Area
Tax History
| Year | Tax Paid | Tax Assessment Tax Assessment Total Assessment is a certain percentage of the fair market value that is determined by local assessors to be the total taxable value of land and additions on the property. | Land | Improvement |
|---|---|---|---|---|
| 2025 | $5,014 | $91,041 | -- | -- |
| 2024 | $4,795 | $86,706 | -- | -- |
| 2023 | $4,795 | $108,850 | $21,770 | $87,080 |
| 2022 | $4,620 | $82,620 | $16,520 | $66,100 |
| 2021 | $5,016 | $85,650 | $17,130 | $68,520 |
| 2020 | $4,927 | $83,930 | $16,780 | $67,150 |
| 2019 | $4,780 | $82,460 | $16,490 | $65,970 |
| 2018 | $4,648 | $81,770 | $16,350 | $65,420 |
| 2017 | $4,477 | $80,930 | $16,180 | $64,750 |
| 2016 | $4,457 | $72,100 | $14,420 | $57,680 |
| 2015 | $4,215 | $65,320 | $13,060 | $52,260 |
Property History
| Date | Event | Price | Change | Sq Ft Price |
|---|---|---|---|---|
| 03/12/2025 03/12/25 | For Sale | $1,600,000 | +147.3% | $523 / Sq Ft |
| 07/16/2012 07/16/12 | Sold | $647,000 | -7.6% | $211 / Sq Ft |
| 05/28/2011 05/28/11 | For Sale | $700,000 | 0.0% | $229 / Sq Ft |
| 05/23/2011 05/23/11 | Price Changed | $700,000 | 0.0% | $229 / Sq Ft |
| 03/02/2011 03/02/11 | Pending | -- | -- | -- |
| 02/16/2011 02/16/11 | Price Changed | $700,000 | +5.3% | $229 / Sq Ft |
| 09/01/2010 09/01/10 | Price Changed | $665,000 | -8.3% | $217 / Sq Ft |
| 06/28/2010 06/28/10 | Price Changed | $725,000 | -12.1% | $237 / Sq Ft |
| 04/03/2010 04/03/10 | For Sale | $825,000 | -- | $270 / Sq Ft |
Deed History
| Date | Type | Sale Price | Title Company |
|---|---|---|---|
| Special Warranty Deed | -- | None Listed On Document | |
| Warranty Deed | $647,000 | Greystone Title Agency | |
| Special Warranty Deed | $1,304,966 | Stewart Title & Trust Of Pho |
Mortgage History
| Date | Status | Loan Amount | Loan Type |
|---|---|---|---|
| Previous Owner | $417,000 | New Conventional | |
| Previous Owner | $350,000 | Credit Line Revolving | |
| Previous Owner | $195,744 | Credit Line Revolving | |
| Previous Owner | $978,725 | New Conventional |
Similar Homes in Scottsdale, AZ
Source: Arizona Regional Multiple Listing Service (ARMLS)
MLS Number: 6837873
APN: 216-33-875
- 9200 E Whitethorn Cir Unit 601
- 9110 E Clubhouse Ct Unit 639
- 9220 E Whitethorn Cir
- 9252 E Whitethorn Cir
- 9250 E Whitethorn Cir
- 7311 E Arroyo Hondo Rd
- 35264 N 72nd Place
- 1607 N Quartz Valley Rd
- 7322 E High Point Dr
- 7752 E Black Mountain Rd Unit 2
- 7086 E Whispering Mesquite Trail
- 1637 N Quartz Valley Ct
- 3110 Arroyo Hondo
- 1300 Coyote Pass
- 1305 Coyote Pass
- 34587 N Ironwood Rd
- 6936 E Whispering Mesquite Trail
- 1710 E Staghorn Ln
- 34435 N 68th Way
- 3119 Arroyo Hondo

