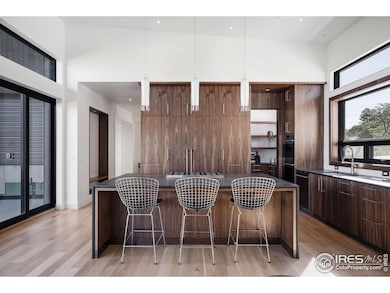
7373 Spring Dr Boulder, CO 80303
Paragon Estates NeighborhoodEstimated payment $31,108/month
Highlights
- New Construction
- City View
- No HOA
- Douglass Elementary School Rated A-
- Wood Flooring
- Double Oven
About This Home
This stunning new construction home features a thoughtful, open concept layout with top end finishes. Located in Panorama Park, this gorgeous home offers unmatched flatiron and back range views! Boasting 5,171 finished square feet, this home is perfect for those seeking a private lifestyle, with convenience to Boulder or Denver, as well as Davidson Mesa trails. A large great room with a west facing wall of glass serves as the focal point of the home. In addition to a light and airy living space, the main level also features white oak flooring throughout, a beautiful floating tread steel staircase, primary suite, and office. The primary suite is a luxurious retreat with views of the mountains and a spa-like primary bathroom. Deluxe secondary suites with private baths are found on the upper level along with bonus loft and flex areas. Complete with a full bath, the lower level can be purposed in a myriad of ways, ranging from family room/den, to theater, wine cellar etc. In the kitchen, A fleet of Sub-Zero, Wolf, and Asko appliances are set in a one off custom cabinetry package. The chef's kitchen and butler's pantry make this home a perfect place to entertain. The same custom millwork can be found in built-ins throughout the home. Bathrooms feature large format porcelain tile along with polished quartz counters and accent slabs.This home is designed with outdoor-indoor living in mind. The exterior showcases beautiful landscaping with chamfered concrete planters, large boulders, and extensive plantings. The outdoor kitchen, covered porch, and patio make for a perfect outdoor living space to soak in the views. **Seller Financing Available **
Open House Schedule
-
Saturday, April 26, 202510:00 am to 12:00 pm4/26/2025 10:00:00 AM +00:004/26/2025 12:00:00 PM +00:00Add to Calendar
Home Details
Home Type
- Single Family
Est. Annual Taxes
- $5,256
Year Built
- Built in 2024 | New Construction
Lot Details
- 0.86 Acre Lot
- Sloped Lot
- Property is zoned County
Parking
- 2 Car Attached Garage
Property Views
- City
- Mountain
Home Design
- Wood Frame Construction
- Metal Roof
- Concrete Siding
Interior Spaces
- 5,171 Sq Ft Home
- 2-Story Property
- Bar Fridge
- Gas Fireplace
- Wood Flooring
- Basement Fills Entire Space Under The House
Kitchen
- Double Oven
- Gas Oven or Range
- Microwave
- Freezer
- Dishwasher
Bedrooms and Bathrooms
- 3 Bedrooms
Laundry
- Dryer
- Washer
Eco-Friendly Details
- Energy-Efficient HVAC
Schools
- Douglass Elementary School
- Platt Middle School
- Fairview High School
Utilities
- Forced Air Heating and Cooling System
- Radiant Heating System
Community Details
- No Home Owners Association
- Panorama Park Subdivision
Listing and Financial Details
- Assessor Parcel Number R0035533
Map
Home Values in the Area
Average Home Value in this Area
Tax History
| Year | Tax Paid | Tax Assessment Tax Assessment Total Assessment is a certain percentage of the fair market value that is determined by local assessors to be the total taxable value of land and additions on the property. | Land | Improvement |
|---|---|---|---|---|
| 2024 | $2,715 | $56,838 | $31,209 | $25,629 |
| 2023 | $2,715 | $56,838 | $34,894 | $25,629 |
| 2022 | $3,585 | $36,362 | $36,362 | $0 |
| 2021 | $3,420 | $37,409 | $37,409 | $0 |
| 2020 | $2,983 | $31,174 | $31,174 | $0 |
| 2019 | $3,274 | $31,174 | $31,174 | $0 |
| 2018 | $2,870 | $25,992 | $25,992 | $0 |
| 2017 | $2,814 | $28,736 | $28,736 | $0 |
| 2016 | $2,706 | $23,983 | $23,983 | $0 |
| 2015 | $2,563 | $17,830 | $17,830 | $0 |
| 2014 | $1,957 | $17,830 | $17,830 | $0 |
Property History
| Date | Event | Price | Change | Sq Ft Price |
|---|---|---|---|---|
| 04/21/2025 04/21/25 | Price Changed | $5,495,000 | -5.1% | $1,063 / Sq Ft |
| 01/23/2025 01/23/25 | For Sale | $5,790,000 | -- | $1,120 / Sq Ft |
Deed History
| Date | Type | Sale Price | Title Company |
|---|---|---|---|
| Special Warranty Deed | $180,000 | None Listed On Document | |
| Interfamily Deed Transfer | -- | -- | |
| Warranty Deed | -- | -- | |
| Warranty Deed | $21,000 | -- | |
| Deed | $15,000 | -- | |
| Warranty Deed | $13,500 | -- |
Similar Homes in Boulder, CO
Source: IRES MLS
MLS Number: 1025128
APN: 1577123-05-010
- 7366 Empire Dr
- 7474 Spring Dr
- 7233 Spring Ct
- 7496 Panorama Dr
- 7531 Spring Dr
- 7225 Spring Dr
- 8 Benchmark Dr
- 1000 Spring Dr
- 9 Benchmark Dr
- 640 S 68th St
- 635 Paragon Dr
- 1126 W Enclave Cir
- 1136 W Enclave Cir
- 512 Ponderosa Dr
- 935 Eldorado Ln Unit A
- 935 Eldorado Ln
- 1136 Hillside Ln
- 1039 Willow Place
- 959 Eldorado Ln
- 972 Arapahoe Cir






