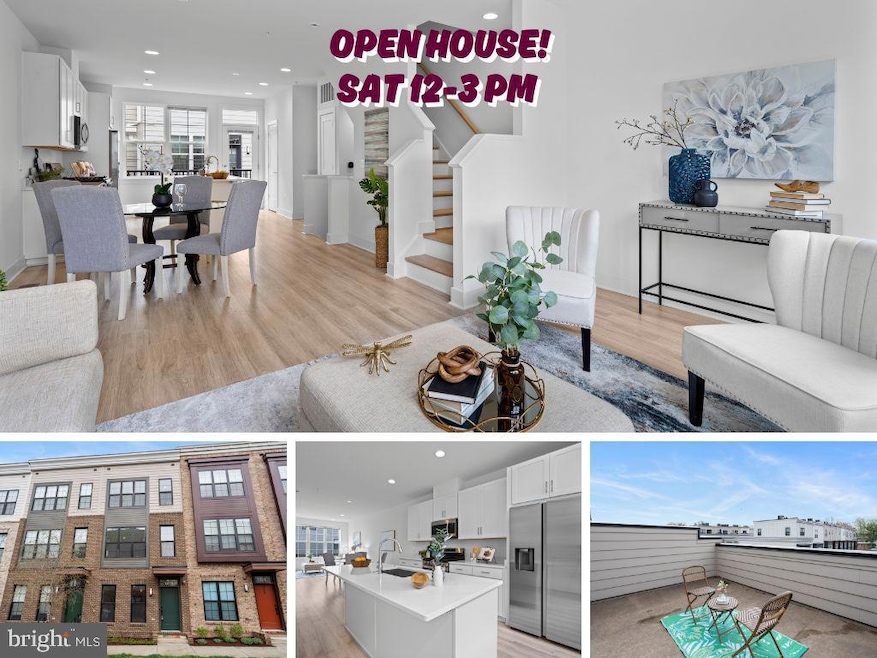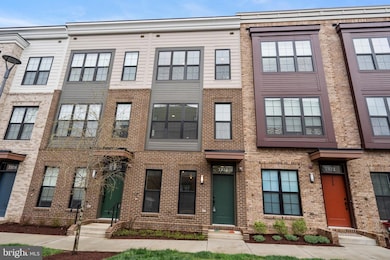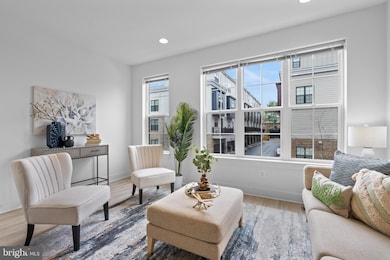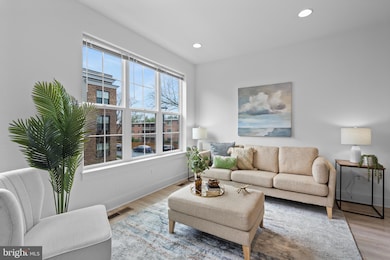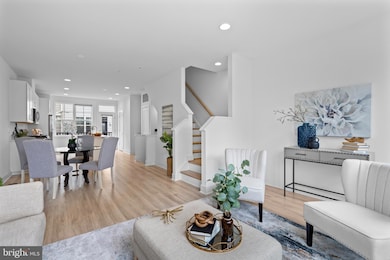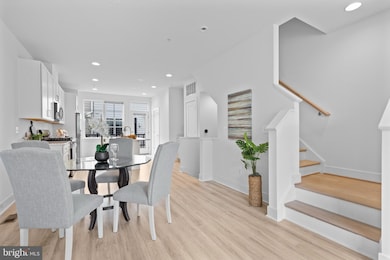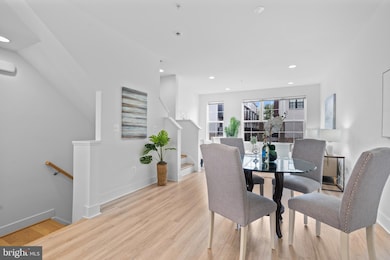
7374 Blade Dr Falls Church, VA 22042
West Falls Church NeighborhoodEstimated payment $5,610/month
Highlights
- Gourmet Kitchen
- Contemporary Architecture
- Terrace
- Open Floorplan
- Loft
- Upgraded Countertops
About This Home
**Explore special financing and seller incentives — join us at the open house Saturday or submit your offer to learn more about how you can save on your new home!** Open House Saturday April 26th 12-3 PM!
Welcome home to this move-in-ready townhome, ideally located inside the Beltway and less than 10 miles from Washington, D.C. Built in 2023, this better-than-new Cessna model offers all the benefits of new construction without the wait or dust—plus, the Townhomes at Graham Park community is fully completed with no ongoing construction!
This spacious and refreshed 4-level townhome features a rare loft, private rooftop terrace, and an attached two-car garage. Nestled in a prime location within the community, it offers the perfect blend of modern design, convenience, and comfort.
Inside, you'll find an open and bright floor plan enhanced by wide plank flooring, abundant natural light, and an extra window in the living area. The sleek, modern kitchen boasts white cabinetry, quartz countertops, a large center island, and a pantry. Step out onto the balcony for fresh air, or retreat upstairs to the luxurious primary suite with two large closets and a dual-sink vanity. Each of the three bedrooms features a private en suite bath, plus there's a half bath on the main level for guests.
The top level is a private retreat, complete with a third bedroom suite, upgraded bath, loft living area, and access to the stunning rooftop terrace—perfect for entertaining or relaxing. The attached garage offers extra storage space and room for a second refrigerator.
Enjoy the community amenities, including a gazebo and courtyard. Walk to Celebrity Delly, grab a coffee at Java Loco, or make a quick grocery run at Giant in Graham Park Plaza. Convenient access to I-495, I-66, Rt. 50, and Dunn Loring Metro (just 3 miles away) makes commuting a breeze. Just 8 miles to the Pentagon and less than 10 miles to D.C.!
Don’t miss this opportunity to own this fully move-in-ready home in an unbeatable location. Schedule your tour today!
Open House Schedule
-
Saturday, April 26, 202512:00 to 3:00 pm4/26/2025 12:00:00 PM +00:004/26/2025 3:00:00 PM +00:00Explore special financing and seller concessions - join us at the open house Saturday or submit your offer to learn more!Add to Calendar
Townhouse Details
Home Type
- Townhome
Est. Annual Taxes
- $9,740
Year Built
- Built in 2023
Lot Details
- 752 Sq Ft Lot
- Property is in excellent condition
HOA Fees
- $165 Monthly HOA Fees
Parking
- 2 Car Direct Access Garage
- Oversized Parking
- Parking Storage or Cabinetry
- Rear-Facing Garage
- Garage Door Opener
Home Design
- Contemporary Architecture
- Flat Roof Shape
- Brick Exterior Construction
- Slab Foundation
Interior Spaces
- 1,690 Sq Ft Home
- Property has 4 Levels
- Open Floorplan
- Ceiling height of 9 feet or more
- Recessed Lighting
- Combination Dining and Living Room
- Loft
Kitchen
- Gourmet Kitchen
- Stove
- Built-In Microwave
- Dishwasher
- Kitchen Island
- Upgraded Countertops
- Disposal
Flooring
- Carpet
- Ceramic Tile
- Luxury Vinyl Plank Tile
Bedrooms and Bathrooms
- 3 Bedrooms
- En-Suite Primary Bedroom
- En-Suite Bathroom
- Walk-In Closet
Laundry
- Laundry on upper level
- Stacked Washer and Dryer
Home Security
Outdoor Features
- Balcony
- Terrace
Location
- Urban Location
Schools
- Westlawn Elementary School
- Jackson Middle School
- Falls Church High School
Utilities
- Forced Air Zoned Cooling and Heating System
- Tankless Water Heater
Listing and Financial Details
- Tax Lot 49
- Assessor Parcel Number 0503 27 0049
Community Details
Overview
- Association fees include common area maintenance, trash
- Townhomes At Graham Park HOA
- Built by EYA
- Graham Park Subdivision, The Cessna Floorplan
- Property Manager
Pet Policy
- Pets Allowed
Additional Features
- Common Area
- Fire Sprinkler System
Map
Home Values in the Area
Average Home Value in this Area
Tax History
| Year | Tax Paid | Tax Assessment Tax Assessment Total Assessment is a certain percentage of the fair market value that is determined by local assessors to be the total taxable value of land and additions on the property. | Land | Improvement |
|---|---|---|---|---|
| 2023 | $9,778 | $842,150 | $365,000 | $477,150 |
| 2022 | $0 | $0 | $0 | $0 |
Property History
| Date | Event | Price | Change | Sq Ft Price |
|---|---|---|---|---|
| 04/04/2025 04/04/25 | Price Changed | $830,000 | 0.0% | $491 / Sq Ft |
| 04/04/2025 04/04/25 | For Sale | $830,000 | -1.8% | $491 / Sq Ft |
| 03/18/2025 03/18/25 | Off Market | $845,000 | -- | -- |
| 02/28/2025 02/28/25 | Price Changed | $845,000 | -0.6% | $500 / Sq Ft |
| 02/07/2025 02/07/25 | For Sale | $850,000 | 0.0% | $503 / Sq Ft |
| 09/22/2023 09/22/23 | Rented | $4,000 | 0.0% | -- |
| 09/15/2023 09/15/23 | Under Contract | -- | -- | -- |
| 08/16/2023 08/16/23 | Price Changed | $4,000 | -7.0% | $2 / Sq Ft |
| 07/28/2023 07/28/23 | For Rent | $4,300 | -- | -- |
Deed History
| Date | Type | Sale Price | Title Company |
|---|---|---|---|
| Special Warranty Deed | $773,300 | First American Title |
Mortgage History
| Date | Status | Loan Amount | Loan Type |
|---|---|---|---|
| Open | $726,200 | Construction |
Similar Homes in Falls Church, VA
Source: Bright MLS
MLS Number: VAFX2220888
APN: 0503-27-0049
- 7348 Blade Dr
- 7383 Old Airfield Ln
- 7592 D Lakeside Village Dr Unit D
- 7535 Chrisland Cove
- 3026 Cedar Hill Rd
- 7213 Tyler Ave
- 3221 Sherry Ct
- 2939 Irvington Rd
- 3000 Graham Ct
- 7770 Willow Point Dr
- 3252 Brandy Ct
- 3307 Crest Haven Ct
- 3134 Manor Rd
- 7728 Camp Alger Ave
- 2946 Woodlawn Ave
- 6935 Regent Ln
- 6939 Weston Rd
- 2840 Dover Ln Unit 102
- 3325 Brandy Ct
- 6929 Westmoreland Rd
