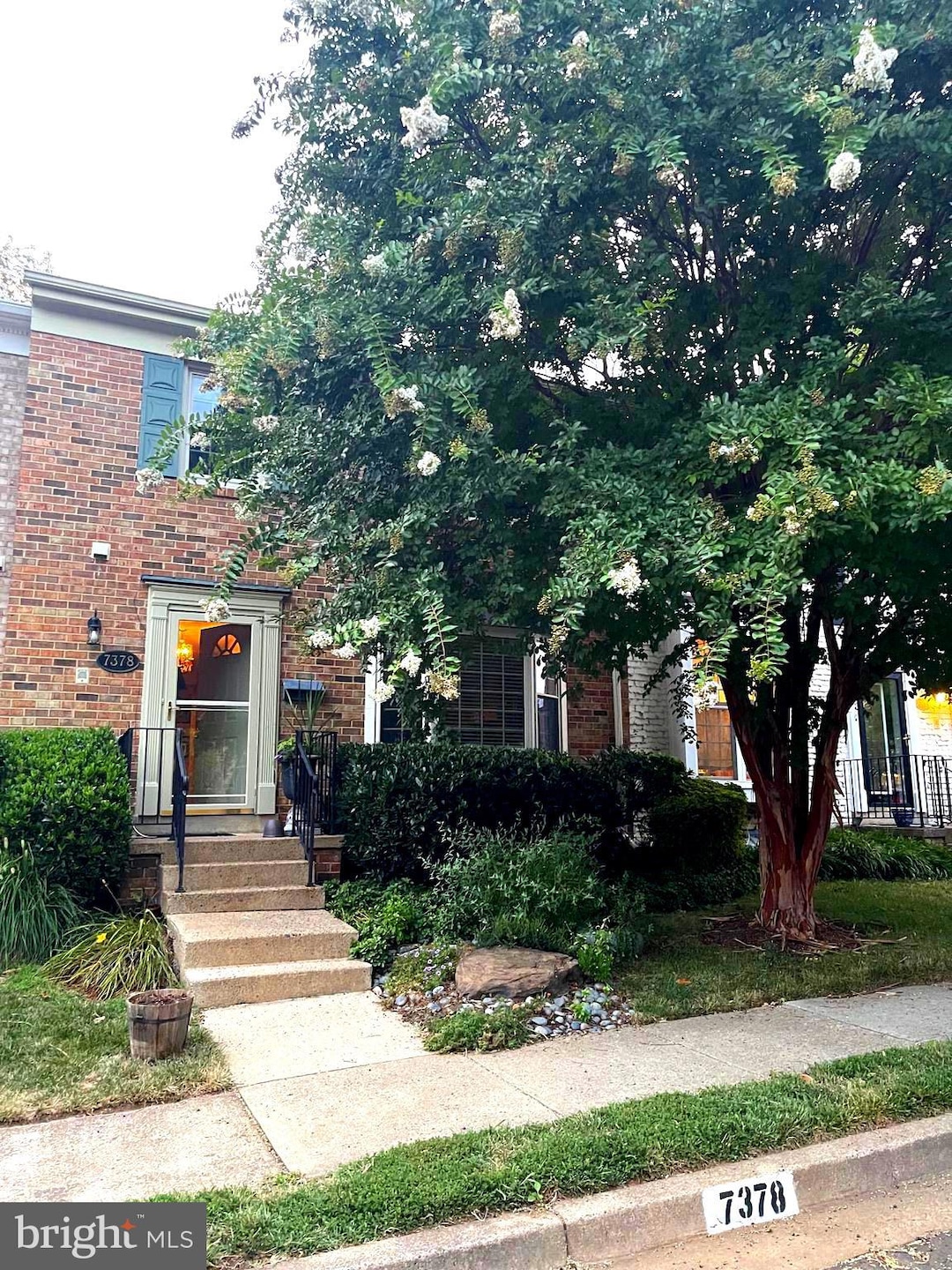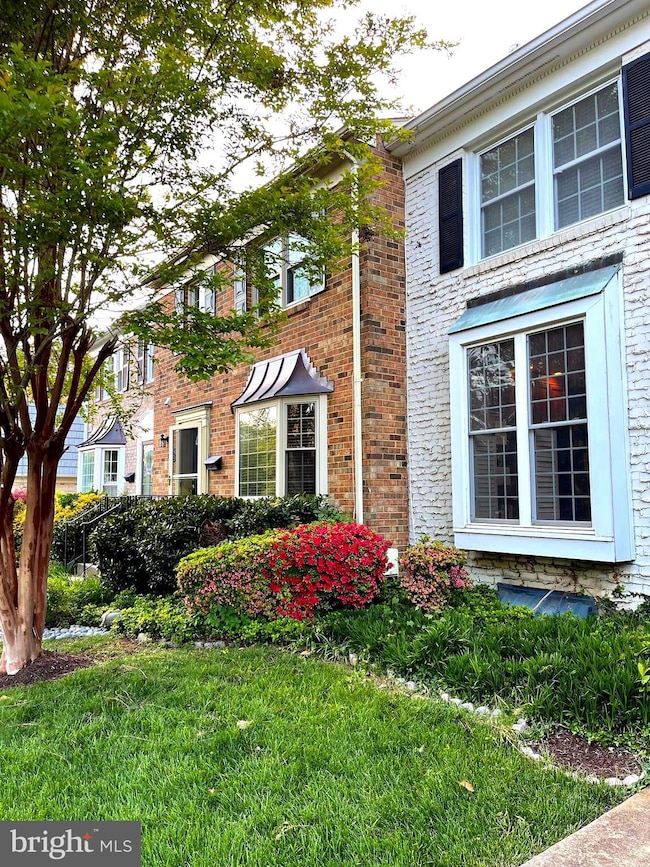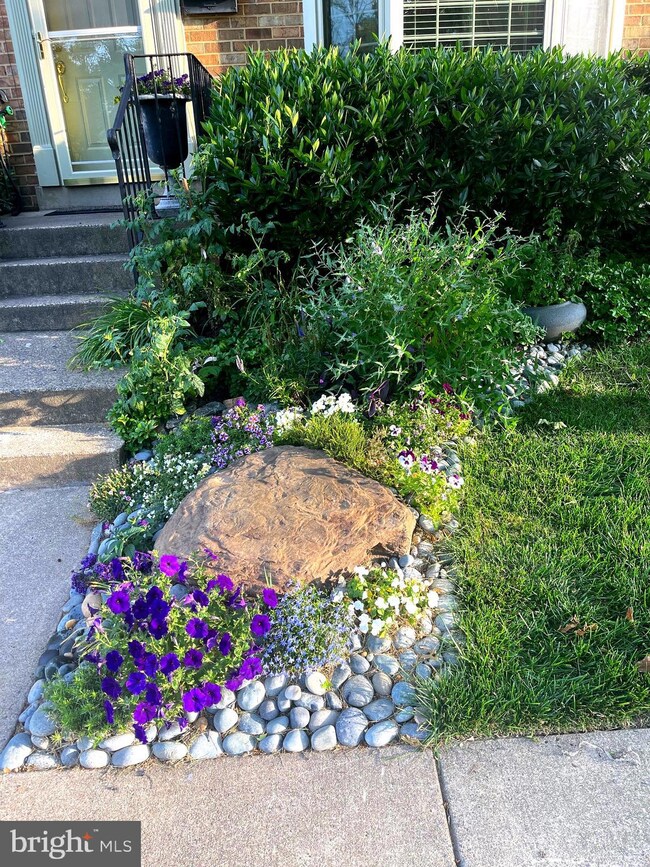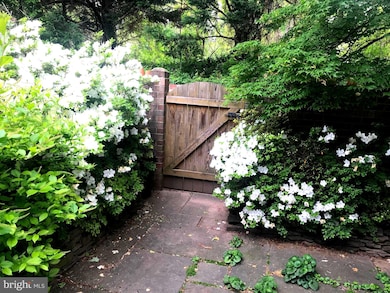
7378 Eldorado St McLean, VA 22102
Highlights
- Colonial Architecture
- Wood Burning Stove
- Wood Flooring
- Kent Gardens Elementary School Rated A
- Traditional Floor Plan
- Garden View
About This Home
As of March 2025Welcome to Your Dream Home in Hallcrest Heights!
Nestled in one of McLean’s most sought-after neighborhoods, 7378 Eldorado St offers the perfect blend of charm, convenience, and modern living. This beautifully updated 3-bedroom, 3.5-bathroom townhome spans three spacious levels and is ideally situated off the community’s main courtyard, surrounded by lush greenery, flowering trees, and inviting park benches.
Step inside to discover a bright and welcoming kitchen with a picturesque bay window that fills the space with natural light. Recently renovated, the kitchen boasts crisp white cabinetry, gleaming granite countertops, and stainless-steel appliances, creating a perfect gathering space with room for a breakfast nook.
The dining area seamlessly flows into the living room, where it opens to a private, paver-lined patio —a serene retreat perfect for unwinding or entertaining guests. Whether you’re enjoying a quiet evening outdoors or hosting a get-together, this inviting space offers the perfect blend of indoor-outdoor living.
Upstairs, you’ll find three bedrooms, including the primary suite with an updated ensuite bathroom, featuring a walk-in shower. Two additional bedrooms share a well-appointed second full bath, ensuring comfort and privacy for family or guests.
The lower level offers a cozy family room, complete with built-in shelving, wet bar, and a wood-burning stove (conveys as-is) for added warmth during the winter months. A versatile den/office provides the perfect work-from-home setup, while the fully updated third bathroom adds extra convenience. Plus, a large storage room and laundry area ensure you have plenty of space to stay organized. One assigned parking space in front of your new home, plus the unassigned parking space next to it.
Commuters Dream- Conveniently located close to 495, Rt 66, 267/Toll Rd, Hwy 7, and 123/Dolley Madison-Chain Bridge Rd. Downtown Mclean is just a few blocks away and the Friday morning Farmers Market. The New Venue of Capital One Hall and all that Capital One Center has to offer with music, food, and more is less than a mile away. Combine that with top-rated schools, this home truly has it all. Don’t miss this rare opportunity to own in Hallcrest Heights — schedule your showing today.
Townhouse Details
Home Type
- Townhome
Est. Annual Taxes
- $9,463
Year Built
- Built in 1972
Lot Details
- 1,650 Sq Ft Lot
- Stone Retaining Walls
- Extensive Hardscape
- Property is in very good condition
HOA Fees
- $155 Monthly HOA Fees
Home Design
- Colonial Architecture
- Traditional Architecture
- Brick Exterior Construction
- Block Foundation
- Asphalt Roof
Interior Spaces
- Property has 3 Levels
- Traditional Floor Plan
- Wet Bar
- Built-In Features
- Chair Railings
- Crown Molding
- Wainscoting
- Ceiling Fan
- Recessed Lighting
- Wood Burning Stove
- Non-Functioning Fireplace
- Double Pane Windows
- Window Treatments
- Family Room
- Living Room
- Dining Room
- Den
- Storage Room
- Garden Views
Kitchen
- Breakfast Area or Nook
- Eat-In Kitchen
- Electric Oven or Range
- Built-In Microwave
- Ice Maker
- Dishwasher
- Stainless Steel Appliances
- Upgraded Countertops
- Disposal
Flooring
- Wood
- Tile or Brick
Bedrooms and Bathrooms
- 3 Bedrooms
- En-Suite Primary Bedroom
- En-Suite Bathroom
- Bathtub with Shower
- Walk-in Shower
Laundry
- Laundry Room
- Dryer
- Washer
Finished Basement
- Heated Basement
- Connecting Stairway
- Interior Basement Entry
- Shelving
- Laundry in Basement
- Basement Windows
Parking
- 1 Open Parking Space
- 1 Parking Space
- Free Parking
- Lighted Parking
- Parking Lot
- 1 Assigned Parking Space
Outdoor Features
- Patio
- Exterior Lighting
Schools
- Kent Gardens Elementary School
- Longfellow Middle School
- Mclean High School
Utilities
- 90% Forced Air Heating and Cooling System
- Vented Exhaust Fan
- Natural Gas Water Heater
- Cable TV Available
Listing and Financial Details
- Tax Lot 402-A
- Assessor Parcel Number 0303 24 0402A
Community Details
Overview
- Association fees include common area maintenance, reserve funds, road maintenance, snow removal, trash
- Hallcrest Heights HOA
- Hallcrest Heights Subdivision
Amenities
- Common Area
Recreation
- Community Playground
Pet Policy
- Pets Allowed
Map
Home Values in the Area
Average Home Value in this Area
Property History
| Date | Event | Price | Change | Sq Ft Price |
|---|---|---|---|---|
| 03/14/2025 03/14/25 | Sold | $935,000 | +5.3% | $416 / Sq Ft |
| 03/02/2025 03/02/25 | Pending | -- | -- | -- |
| 03/02/2025 03/02/25 | For Sale | $888,000 | +35.1% | $395 / Sq Ft |
| 06/23/2014 06/23/14 | Sold | $657,500 | -0.4% | $400 / Sq Ft |
| 04/12/2014 04/12/14 | Pending | -- | -- | -- |
| 04/03/2014 04/03/14 | For Sale | $660,000 | -- | $402 / Sq Ft |
Tax History
| Year | Tax Paid | Tax Assessment Tax Assessment Total Assessment is a certain percentage of the fair market value that is determined by local assessors to be the total taxable value of land and additions on the property. | Land | Improvement |
|---|---|---|---|---|
| 2024 | $9,463 | $800,960 | $365,000 | $435,960 |
| 2023 | $8,886 | $771,700 | $355,000 | $416,700 |
| 2022 | $9,091 | $779,380 | $340,000 | $439,380 |
| 2021 | $8,271 | $691,290 | $260,000 | $431,290 |
| 2020 | $9,066 | $681,650 | $255,000 | $426,650 |
| 2019 | $7,949 | $658,840 | $240,000 | $418,840 |
| 2018 | $7,408 | $644,210 | $238,000 | $406,210 |
| 2017 | $7,627 | $644,210 | $238,000 | $406,210 |
| 2016 | $7,611 | $644,210 | $238,000 | $406,210 |
| 2015 | $7,053 | $619,190 | $220,000 | $399,190 |
| 2014 | $6,895 | $606,690 | $215,000 | $391,690 |
Mortgage History
| Date | Status | Loan Amount | Loan Type |
|---|---|---|---|
| Open | $400,000 | New Conventional | |
| Closed | $400,000 | New Conventional | |
| Previous Owner | $252,000 | New Conventional | |
| Previous Owner | $282,700 | New Conventional | |
| Previous Owner | $417,000 | Adjustable Rate Mortgage/ARM | |
| Previous Owner | $435,000 | New Conventional | |
| Previous Owner | $250,000 | Credit Line Revolving | |
| Previous Owner | $188,000 | Purchase Money Mortgage | |
| Closed | $35,250 | No Value Available |
Deed History
| Date | Type | Sale Price | Title Company |
|---|---|---|---|
| Warranty Deed | $935,000 | First American Title | |
| Warranty Deed | $935,000 | First American Title | |
| Deed | -- | None Listed On Document | |
| Warranty Deed | $657,500 | -- | |
| Warranty Deed | $580,000 | -- | |
| Deed | $235,000 | -- |
Similar Homes in the area
Source: Bright MLS
MLS Number: VAFX2223322
APN: 0303-24-0402A
- 7330 Lewinsville Park Ct
- 7349 Eldorado Ct
- 7388 Hallcrest Dr
- 7360 Montcalm Dr
- 7414 Old Maple Square
- 1733 Chain Bridge Rd
- 1737 Chain Bridge Rd
- 1445 Harvest Crossing Dr
- 1468 Evans Farm Dr
- 7351 Nicole Marie Ct
- 7440 Old Maple Square
- 1564 Mclean Commons Ct
- 7218 Farm Meadow Ct
- 7231 Vistas Ln
- 1781 Chain Bridge Rd Unit 307
- 1646 Colonial Hills Dr
- 1650 Colonial Hills Dr
- 1316 Ozkan St
- 1625 Seneca Ave
- 7507 Box Elder Ct



