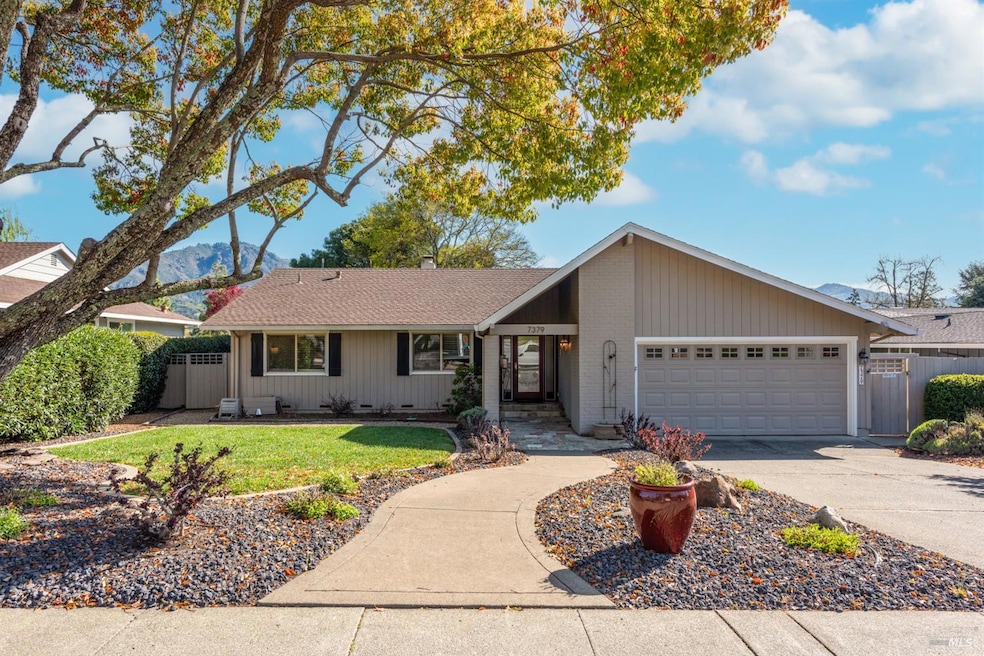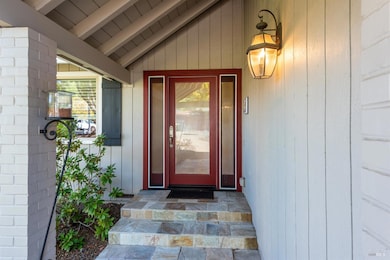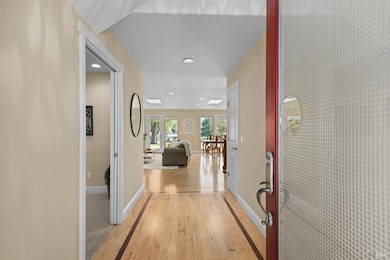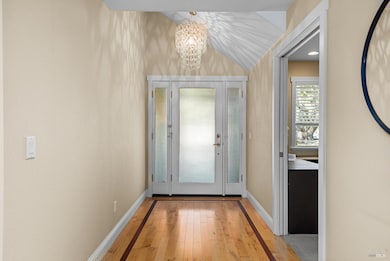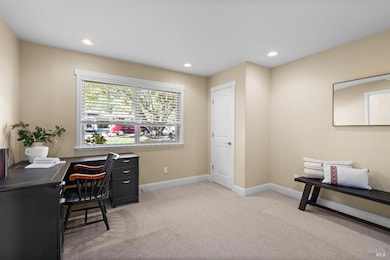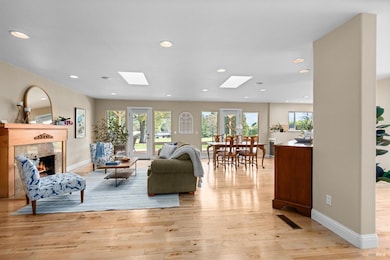
7379 Oakmont Dr Santa Rosa, CA 95409
Oakmont Village NeighborhoodEstimated payment $6,896/month
Highlights
- Fitness Center
- Spa
- Clubhouse
- Kenwood Elementary School Rated A-
- City View
- Private Lot
About This Home
Elevated Living on the Fairway, where views, comfort, and Sonoma style Meet. Welcome to 7379 Oakmont Drive a residence perfectly positioned on the 1st fairway of Oakmont's East Golf Course in this popular active 55+ community. Take in inspiring golf course and mountain views from the expansive, covered deck, complete with a hot tub, dining area, and space to unwind in every season. Inside, warm maple flooring flows throughout the main living areas, setting the tone for the remodeled kitchen featuring KitchenAid and Bosch appliances. This thoughtfully expanded Redwood Model offers 3 bedrooms, including a luxurious primary suite with jetted tub, walk-in tiled shower, dual closets, and direct deck access. The separate family room with casual dining nook complements the open living area with skylights and a gas fireplaceideal for gatherings or peaceful retreat. Additional features include a 2-car garage with built-ins, central air, and abundant indoor and attic storage. This owner-maintained home combines comfort with exceptional design. Enjoy full access to Oakmont's extensive amenities including pickleball, swimming, tennis, fitness centers, social clubs, and endless outdoor adventure in Sonoma's wine country.
Home Details
Home Type
- Single Family
Est. Annual Taxes
- $7,537
Year Built
- Built in 1979 | Remodeled
Lot Details
- 8,588 Sq Ft Lot
- Kennel or Dog Run
- Wood Fence
- Landscaped
- Private Lot
HOA Fees
- $128 Monthly HOA Fees
Parking
- 2 Car Direct Access Garage
Property Views
- City
- Mountain
Home Design
- Concrete Foundation
- Composition Roof
Interior Spaces
- 1,965 Sq Ft Home
- 1-Story Property
- Skylights
- Gas Log Fireplace
- Formal Entry
- Great Room
- Family Room
- Living Room with Fireplace
- Living Room with Attached Deck
- Combination Dining and Living Room
- Storage Room
Kitchen
- Free-Standing Gas Range
- Microwave
- Dishwasher
- Wine Refrigerator
- Concrete Kitchen Countertops
- Disposal
Flooring
- Wood
- Carpet
- Tile
Bedrooms and Bathrooms
- 3 Bedrooms
- Bathroom on Main Level
- 2 Full Bathrooms
- Tile Bathroom Countertop
- Separate Shower
Laundry
- Laundry closet
- Dryer
- Washer
Home Security
- Carbon Monoxide Detectors
- Fire and Smoke Detector
Outdoor Features
- Spa
- Covered Deck
- Shed
- Front Porch
Utilities
- Central Heating and Cooling System
Listing and Financial Details
- Assessor Parcel Number 016-540-003-000
Community Details
Overview
- Association fees include common areas, ground maintenance, management, organized activities, pool, recreation facility
- Ova Association, Phone Number (707) 539-1611
Amenities
- Clubhouse
Recreation
- Tennis Courts
- Outdoor Game Court
- Recreation Facilities
- Fitness Center
- Community Pool
- Community Spa
Map
Home Values in the Area
Average Home Value in this Area
Tax History
| Year | Tax Paid | Tax Assessment Tax Assessment Total Assessment is a certain percentage of the fair market value that is determined by local assessors to be the total taxable value of land and additions on the property. | Land | Improvement |
|---|---|---|---|---|
| 2023 | $7,537 | $655,379 | $227,243 | $428,136 |
| 2022 | $6,918 | $642,530 | $222,788 | $419,742 |
| 2021 | $6,788 | $629,932 | $218,420 | $411,512 |
| 2020 | $6,765 | $623,474 | $216,181 | $407,293 |
| 2019 | $6,708 | $611,250 | $211,943 | $399,307 |
| 2018 | $6,649 | $599,266 | $207,788 | $391,478 |
| 2017 | $6,507 | $587,516 | $203,714 | $383,802 |
| 2016 | $6,453 | $575,997 | $199,720 | $376,277 |
| 2015 | $5,808 | $528,000 | $183,000 | $345,000 |
| 2014 | $5,268 | $488,000 | $169,000 | $319,000 |
Property History
| Date | Event | Price | Change | Sq Ft Price |
|---|---|---|---|---|
| 04/11/2025 04/11/25 | For Sale | $1,100,000 | -- | $560 / Sq Ft |
Deed History
| Date | Type | Sale Price | Title Company |
|---|---|---|---|
| Grant Deed | $475,000 | Fidelity National Title Co |
Similar Homes in Santa Rosa, CA
Source: Bay Area Real Estate Information Services (BAREIS)
MLS Number: 325029587
APN: 016-540-003
- 448 Oak Brook Ln
- 431 Oak Brook Ln
- 429 Oak Brook Ln
- 469 Woodley Place
- 7291 Oakmont Dr
- 325 Twin Lakes Dr
- 330 Singing Brook Cir
- 357 Singing Brook Cir
- 7262 Oakmont Dr
- 338 Singing Brook Cir
- 7889 Oakmont Dr
- 7840 Oakmont Dr
- 348 Singing Brook Cir
- 9037 Oak Trail Cir
- 301 Twin Lakes Dr Unit CA
- 365 Twin Lakes Dr
- 8923 Oakmont Dr
- 7201 Oakmont Dr
- 8916 Oakmont Dr
- 1011 Oak Mesa Dr
